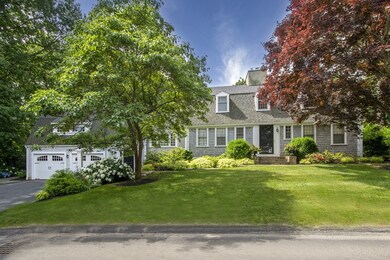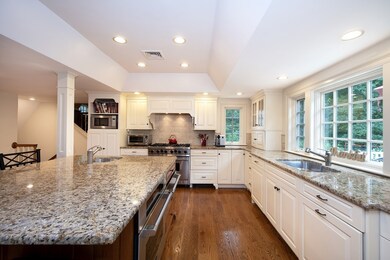
26 Bradley Hill Rd Hingham, MA 02043
Highlights
- In Ground Pool
- Landscaped Professionally
- Wood Flooring
- William L. Foster Elementary School Rated A
- Deck
- Fenced Yard
About This Home
As of September 2020Prime location right off of Lincoln Street. A short walk to beach, town and commuter boat and train. This 12 room, 5 bedroom, 3 full bath & 2 half bath provides an open floor plan fabulous for entertaining and family living. The first floor has a gourmet kitchen designed by Kitchen Concept and features granite counter tops and stainless appliances and leads to the over sized dining room & living room. There is a large sun drenched 4 season porch that opens up to the beautifully landscaped back yard with a Gunite heated pool added in 2001. This home has been meticulously maintained, gas insert conversions to all 3 fireplaces, hard wired TV’s staying with the home, high efficiency Buderus furnace 2007 and new Weil McLain boiler in 2017. New roof added in 2017, AC expanded to the entire home, finished basement with new tile floor, gym floor and wine storage area.Full front and back yard professionally designed landscaping and hard scaping by Amy Martin.
Last Buyer's Agent
Adrianne Hanley
Compass

Home Details
Home Type
- Single Family
Est. Annual Taxes
- $18,848
Year Built
- Built in 1940
Lot Details
- Fenced Yard
- Landscaped Professionally
Parking
- 2 Car Garage
Kitchen
- Range
- Dishwasher
Flooring
- Wood Flooring
Laundry
- Dryer
- Washer
Outdoor Features
- In Ground Pool
- Deck
- Enclosed Patio or Porch
- Rain Gutters
Utilities
- Forced Air Heating and Cooling System
- Hot Water Baseboard Heater
- Heating System Uses Gas
- Natural Gas Water Heater
- Cable TV Available
Additional Features
- Basement
Listing and Financial Details
- Assessor Parcel Number M:49 B:0 L:40
Ownership History
Purchase Details
Home Financials for this Owner
Home Financials are based on the most recent Mortgage that was taken out on this home.Purchase Details
Home Financials for this Owner
Home Financials are based on the most recent Mortgage that was taken out on this home.Similar Homes in Hingham, MA
Home Values in the Area
Average Home Value in this Area
Purchase History
| Date | Type | Sale Price | Title Company |
|---|---|---|---|
| Not Resolvable | $1,705,000 | None Available | |
| Not Resolvable | $1,395,000 | -- |
Mortgage History
| Date | Status | Loan Amount | Loan Type |
|---|---|---|---|
| Open | $1,000,000 | Purchase Money Mortgage | |
| Previous Owner | $1,046,250 | Purchase Money Mortgage | |
| Previous Owner | $450,000 | Adjustable Rate Mortgage/ARM | |
| Previous Owner | $300,000 | No Value Available | |
| Previous Owner | $450,000 | No Value Available | |
| Previous Owner | $300,000 | No Value Available |
Property History
| Date | Event | Price | Change | Sq Ft Price |
|---|---|---|---|---|
| 09/30/2020 09/30/20 | Sold | $1,705,000 | +0.6% | $439 / Sq Ft |
| 07/26/2020 07/26/20 | Pending | -- | -- | -- |
| 07/23/2020 07/23/20 | For Sale | $1,695,000 | +21.5% | $436 / Sq Ft |
| 07/29/2014 07/29/14 | Sold | $1,395,000 | 0.0% | $359 / Sq Ft |
| 05/20/2014 05/20/14 | Pending | -- | -- | -- |
| 05/04/2014 05/04/14 | Off Market | $1,395,000 | -- | -- |
| 05/01/2014 05/01/14 | For Sale | $1,349,000 | -- | $347 / Sq Ft |
Tax History Compared to Growth
Tax History
| Year | Tax Paid | Tax Assessment Tax Assessment Total Assessment is a certain percentage of the fair market value that is determined by local assessors to be the total taxable value of land and additions on the property. | Land | Improvement |
|---|---|---|---|---|
| 2025 | $18,848 | $1,763,100 | $577,400 | $1,185,700 |
| 2024 | $18,047 | $1,663,300 | $577,400 | $1,085,900 |
| 2023 | $15,692 | $1,569,200 | $577,400 | $991,800 |
| 2022 | $14,649 | $1,267,200 | $481,100 | $786,100 |
| 2021 | $13,972 | $1,184,100 | $501,200 | $682,900 |
| 2020 | $13,653 | $1,184,100 | $501,200 | $682,900 |
| 2019 | $9,049 | $1,141,400 | $501,200 | $640,200 |
| 2018 | $13,434 | $1,141,400 | $501,200 | $640,200 |
| 2017 | $13,350 | $1,089,800 | $501,200 | $588,600 |
| 2016 | $13,314 | $1,066,000 | $477,400 | $588,600 |
| 2015 | $12,418 | $991,100 | $454,800 | $536,300 |
Agents Affiliated with this Home
-
Frank Neer

Seller's Agent in 2020
Frank Neer
Coldwell Banker Realty - Cohasset
(781) 775-2482
72 Total Sales
-
A
Buyer's Agent in 2020
Adrianne Hanley
Compass
-
Kerrin Rowley

Seller's Agent in 2014
Kerrin Rowley
Coldwell Banker Realty - Hingham
(781) 710-8350
105 Total Sales
Map
Source: MLS Property Information Network (MLS PIN)
MLS Number: 72697414
APN: HING-000049-000000-000040
- 50 Lincoln St
- 176 South St Unit 3
- 191 South St
- 17 Cole Rd
- 33 Fearing Rd
- 34 Otis Hill Rd
- 154 Otis St
- 33 South St
- 5 Adams Ct
- 1 Fort Hill St Unit 3
- 13 Ship St
- 93 Main St
- 23 Rhodes Cir
- 75 Hersey St
- 26 Wompatuck Rd
- 5 Callahan Place
- 15 Lewis Ct
- 7 Lewis Ct
- 2104 Hockley Dr Unit 2104
- 141 Hms Stayner Dr Unit 306






