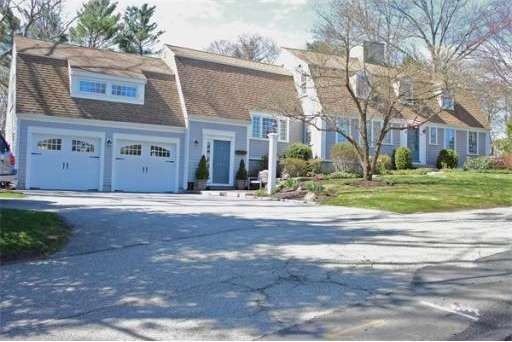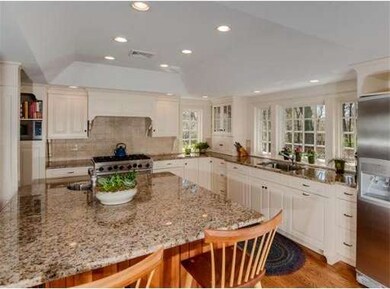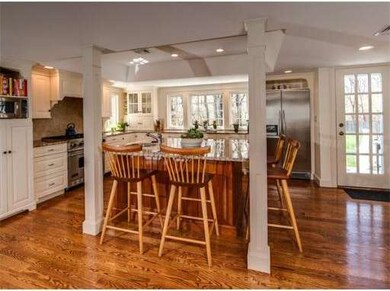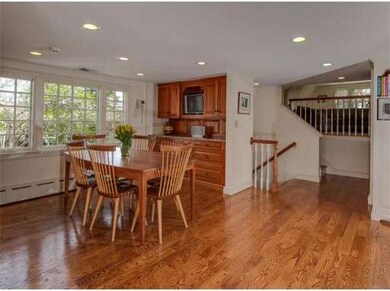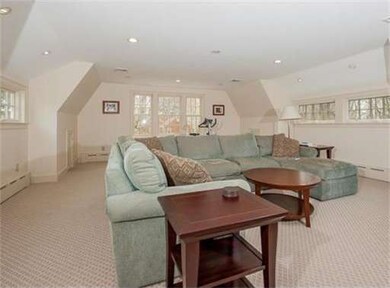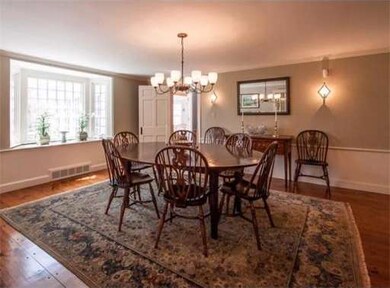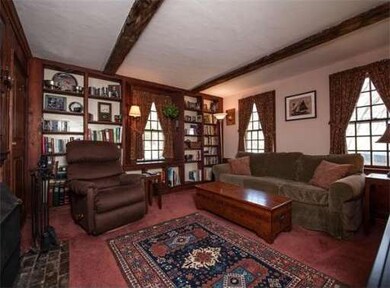
26 Bradley Hill Rd Hingham, MA 02043
About This Home
As of September 2020Located in a cul de sac right off Lincoln Street- A Rare offering! This 12 room, 5 bedroom, 3 full bath & 2 half bath home with over 3800 sq ft checks all the boxes. 1 mile to commuter boat, 1 mile to town, 1 mile to train, 1 mile to the beach, less than a mile to school. Featuring a granite and stainless kitchen by Kitchen Concepts. The family room is right off the kitchen. The over sized dining room & living room are both perfect for entertaining. There is a large sun drenched 4 season porch that opens up to the beautifully landscaped back yard with a Gunite heated pool added in 2001.There is more room for storage than any house should have. The basement has a large finished playroom, and work room as well as access directly in to the garage This home has been meticulously maintained by the current owners for 18 years. New windows, High efficiency Buderus furnace 2007. Very deceiving from the outside. You will appreciate the charm and comfort this home offers.
Last Agent to Sell the Property
Coldwell Banker Realty - Hingham Listed on: 05/01/2014

Home Details
Home Type
Single Family
Est. Annual Taxes
$18,848
Year Built
1940
Lot Details
0
Listing Details
- Lot Description: Paved Drive
- Special Features: None
- Property Sub Type: Detached
- Year Built: 1940
Interior Features
- Has Basement: Yes
- Fireplaces: 3
- Primary Bathroom: Yes
- Number of Rooms: 12
- Amenities: Public Transportation, Shopping, Tennis Court, Conservation Area, Highway Access, Marina, Private School, Public School
- Electric: 220 Volts
- Flooring: Wood, Tile, Wall to Wall Carpet, Hardwood
- Basement: Full, Partially Finished, Interior Access, Garage Access, Bulkhead, Sump Pump
- Bedroom 2: Second Floor, 13X10
- Bedroom 3: Second Floor, 14X12
- Bedroom 4: Second Floor, 14X11
- Bedroom 5: First Floor, 13X10
- Bathroom #1: First Floor
- Bathroom #2: Second Floor
- Bathroom #3: Second Floor
- Kitchen: First Floor, 24X18
- Laundry Room: Second Floor
- Living Room: First Floor, 28X15
- Master Bedroom: Second Floor, 18X12
- Master Bedroom Description: Bathroom - Full, Closet - Walk-in, Closet, Closet/Cabinets - Custom Built, Flooring - Wall to Wall Carpet
- Dining Room: First Floor, 18X14
- Family Room: First Floor, 22X20
Exterior Features
- Construction: Frame
- Exterior: Clapboard
- Exterior Features: Porch - Enclosed, Pool - Inground Heated, Professional Landscaping, Sprinkler System, Fenced Yard
- Foundation: Poured Concrete
Garage/Parking
- Garage Parking: Attached
- Garage Spaces: 2
- Parking: Off-Street
- Parking Spaces: 4
Utilities
- Cooling Zones: 1
- Heat Zones: 4
- Hot Water: Natural Gas
- Utility Connections: for Gas Range
Ownership History
Purchase Details
Home Financials for this Owner
Home Financials are based on the most recent Mortgage that was taken out on this home.Purchase Details
Home Financials for this Owner
Home Financials are based on the most recent Mortgage that was taken out on this home.Similar Homes in Hingham, MA
Home Values in the Area
Average Home Value in this Area
Purchase History
| Date | Type | Sale Price | Title Company |
|---|---|---|---|
| Not Resolvable | $1,705,000 | None Available | |
| Not Resolvable | $1,395,000 | -- |
Mortgage History
| Date | Status | Loan Amount | Loan Type |
|---|---|---|---|
| Open | $1,000,000 | Purchase Money Mortgage | |
| Previous Owner | $1,046,250 | Purchase Money Mortgage | |
| Previous Owner | $450,000 | Adjustable Rate Mortgage/ARM | |
| Previous Owner | $300,000 | No Value Available | |
| Previous Owner | $450,000 | No Value Available | |
| Previous Owner | $300,000 | No Value Available |
Property History
| Date | Event | Price | Change | Sq Ft Price |
|---|---|---|---|---|
| 09/30/2020 09/30/20 | Sold | $1,705,000 | +0.6% | $439 / Sq Ft |
| 07/26/2020 07/26/20 | Pending | -- | -- | -- |
| 07/23/2020 07/23/20 | For Sale | $1,695,000 | +21.5% | $436 / Sq Ft |
| 07/29/2014 07/29/14 | Sold | $1,395,000 | 0.0% | $359 / Sq Ft |
| 05/20/2014 05/20/14 | Pending | -- | -- | -- |
| 05/04/2014 05/04/14 | Off Market | $1,395,000 | -- | -- |
| 05/01/2014 05/01/14 | For Sale | $1,349,000 | -- | $347 / Sq Ft |
Tax History Compared to Growth
Tax History
| Year | Tax Paid | Tax Assessment Tax Assessment Total Assessment is a certain percentage of the fair market value that is determined by local assessors to be the total taxable value of land and additions on the property. | Land | Improvement |
|---|---|---|---|---|
| 2025 | $18,848 | $1,763,100 | $577,400 | $1,185,700 |
| 2024 | $18,047 | $1,663,300 | $577,400 | $1,085,900 |
| 2023 | $15,692 | $1,569,200 | $577,400 | $991,800 |
| 2022 | $14,649 | $1,267,200 | $481,100 | $786,100 |
| 2021 | $13,972 | $1,184,100 | $501,200 | $682,900 |
| 2020 | $13,653 | $1,184,100 | $501,200 | $682,900 |
| 2019 | $9,049 | $1,141,400 | $501,200 | $640,200 |
| 2018 | $13,434 | $1,141,400 | $501,200 | $640,200 |
| 2017 | $13,350 | $1,089,800 | $501,200 | $588,600 |
| 2016 | $13,314 | $1,066,000 | $477,400 | $588,600 |
| 2015 | $12,418 | $991,100 | $454,800 | $536,300 |
Agents Affiliated with this Home
-

Seller's Agent in 2020
Frank Neer
Coldwell Banker Realty - Cohasset
(781) 775-2482
78 Total Sales
-
A
Buyer's Agent in 2020
Adrianne Hanley
Compass
-

Seller's Agent in 2014
Kerrin Rowley
Coldwell Banker Realty - Hingham
(781) 710-8350
109 Total Sales
Map
Source: MLS Property Information Network (MLS PIN)
MLS Number: 71672792
APN: HING-000049-000000-000040
- 50 Lincoln St
- 176 South St Unit 3
- 191 South St
- 17 Cole Rd
- 42 Bradley Park Dr
- 33 Fearing Rd
- 34 Otis Hill Rd
- 154 Otis St
- 170 Otis St
- 33 South St
- 1 Fort Hill St Unit 2
- 93 Main St
- 23 Rhodes Cir
- 26 Wompatuck Rd
- 5 Callahan Place
- 138 Downer Ave
- 15 Lewis Ct
- 7 Lewis Ct
- 38 Whiton Ave
- 2104 Hockley Dr Unit 2104
