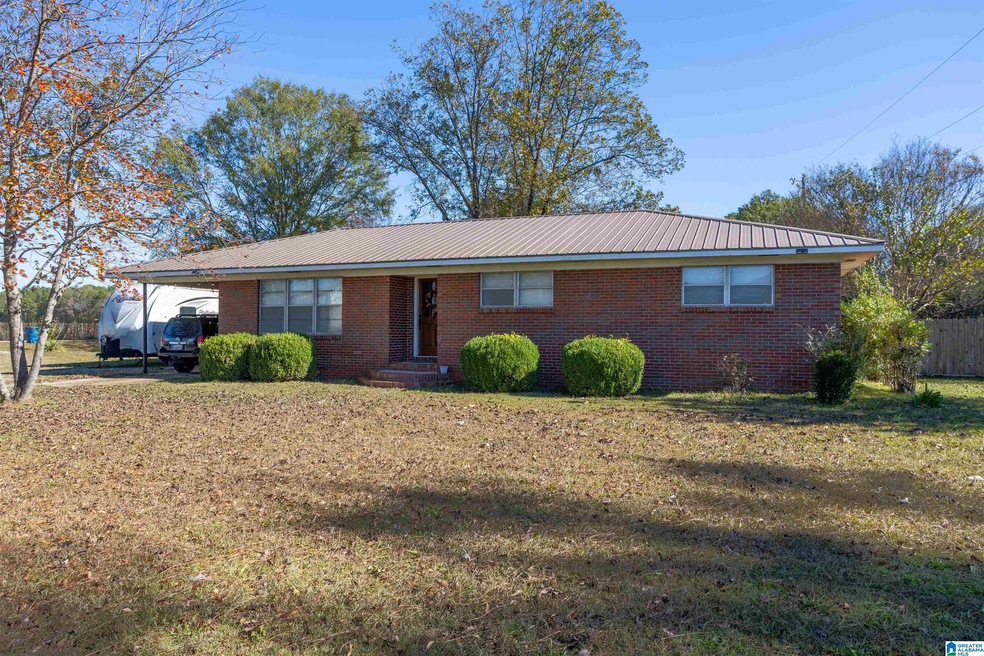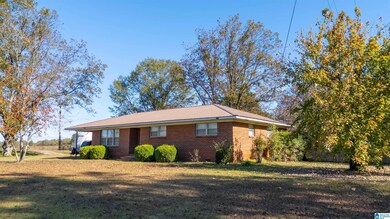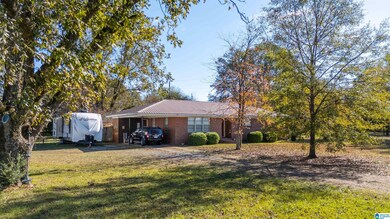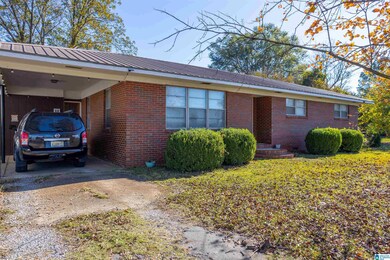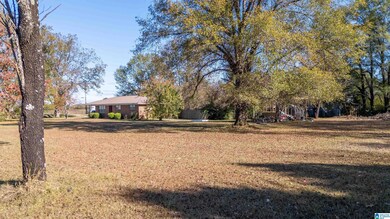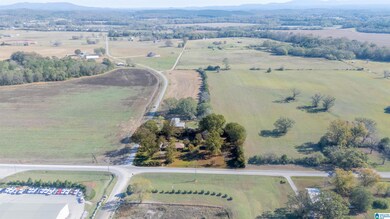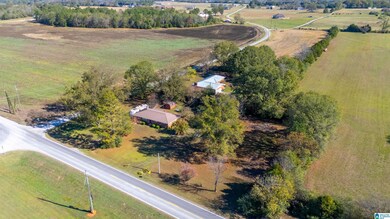
26 Brickstore Rd Eastaboga, AL 36260
Highlights
- Second Kitchen
- Attic
- Circular Driveway
- Covered Deck
- Stainless Steel Appliances
- Fenced Yard
About This Home
As of March 2025Situated on an expansive 1 acre lot in Eastaboga, this fully renovated all brick home offers the perfect blend of modern living and country charm. The open floor plan creates a spacious and welcoming atmosphere, seamlessly connecting the living, dining, and kitchen areas—ideal for both everyday living and entertaining. This home has 3 bedrooms and 2 bathrooms, as well as a covered back deck, perfect for hosting or simply relaxing while enjoying views of the private, flat, fenced-in backyard. For those with hobbies or storage needs, there's a work shop and a separate storage building on-site. Fully renovated, this home blends modern finishes with the serenity of country living. This location is convenient to the Honda plant, the Oxford West Industrial Park (Wellborn Cabinets), and so much more! Schedule your showing today!
Last Agent to Sell the Property
Kelly Right Real Estate of Ala Brokerage Phone: 2564198440 Listed on: 11/24/2024

Home Details
Home Type
- Single Family
Est. Annual Taxes
- $258
Year Built
- Built in 1960
Lot Details
- 1 Acre Lot
- Fenced Yard
Home Design
- Four Sided Brick Exterior Elevation
Interior Spaces
- 1,413 Sq Ft Home
- 1-Story Property
- Smooth Ceilings
- French Doors
- Dining Room
- Crawl Space
- Attic
Kitchen
- Second Kitchen
- Electric Oven
- Stove
- Dishwasher
- Stainless Steel Appliances
- Laminate Countertops
Flooring
- Laminate
- Tile
Bedrooms and Bathrooms
- 3 Bedrooms
- 2 Full Bathrooms
- Bathtub and Shower Combination in Primary Bathroom
Laundry
- Laundry Room
- Laundry on main level
- Washer and Electric Dryer Hookup
Parking
- 1 Carport Space
- Circular Driveway
- Uncovered Parking
Outdoor Features
- Covered Deck
- Porch
Schools
- Lincoln Elementary And Middle School
- Lincoln High School
Utilities
- Central Air
- Heating System Uses Propane
- Tankless Water Heater
- Septic Tank
Community Details
- $28 Other Monthly Fees
Listing and Financial Details
- Visit Down Payment Resource Website
- Assessor Parcel Number 07-04-17-0-000-006.001
Ownership History
Purchase Details
Home Financials for this Owner
Home Financials are based on the most recent Mortgage that was taken out on this home.Purchase Details
Similar Homes in the area
Home Values in the Area
Average Home Value in this Area
Purchase History
| Date | Type | Sale Price | Title Company |
|---|---|---|---|
| Warranty Deed | $220,000 | None Listed On Document | |
| Warranty Deed | $78,500 | Douglas H Mooneyham Llc |
Mortgage History
| Date | Status | Loan Amount | Loan Type |
|---|---|---|---|
| Open | $222,222 | New Conventional |
Property History
| Date | Event | Price | Change | Sq Ft Price |
|---|---|---|---|---|
| 03/11/2025 03/11/25 | Sold | $220,000 | -2.2% | $156 / Sq Ft |
| 01/22/2025 01/22/25 | Price Changed | $224,900 | -4.3% | $159 / Sq Ft |
| 11/24/2024 11/24/24 | For Sale | $235,000 | +199.4% | $166 / Sq Ft |
| 09/06/2018 09/06/18 | Sold | $78,500 | 0.0% | $63 / Sq Ft |
| 08/03/2018 08/03/18 | Pending | -- | -- | -- |
| 08/03/2018 08/03/18 | For Sale | $78,500 | -- | $63 / Sq Ft |
Tax History Compared to Growth
Tax History
| Year | Tax Paid | Tax Assessment Tax Assessment Total Assessment is a certain percentage of the fair market value that is determined by local assessors to be the total taxable value of land and additions on the property. | Land | Improvement |
|---|---|---|---|---|
| 2024 | $258 | $8,070 | $1,200 | $6,870 |
| 2023 | $258 | $8,070 | $1,200 | $6,870 |
| 2022 | $509 | $13,620 | $2,400 | $11,220 |
| 2021 | $509 | $13,620 | $2,400 | $11,220 |
| 2020 | $210 | $7,500 | $0 | $0 |
| 2019 | $509 | $14,980 | $0 | $0 |
Agents Affiliated with this Home
-
Courtney Hartsfield
C
Seller's Agent in 2025
Courtney Hartsfield
Kelly Right Real Estate of Ala
15 Total Sales
-
Michelle Greene

Buyer's Agent in 2025
Michelle Greene
EXIT Coosa River Realty LLC
(205) 901-3352
281 Total Sales
-
Maddeline Bowlin

Seller's Agent in 2018
Maddeline Bowlin
Keller Williams Realty Group
(205) 317-0604
8 Total Sales
-
D
Buyer's Agent in 2018
Donna Collins
Keller Williams Realty Group
Map
Source: Greater Alabama MLS
MLS Number: 21403624
APN: 07-04-17-0-000-006.001
- 595 Stanley Ln
- 936 Lake Whitland Dr
- 0 Curry Station Rd
- 221 John Ray Ln
- 830 Mountain View Rd
- 443 Rocky Ridge Ln
- 223 Skyline Loop
- 217 Skyline Loop
- 451 Antler Way
- 489 Antler Way
- 195 Buckhorn Ln
- 213 Buckhorn Ln
- 220 Buckhorn Ln
- 212 Buckhorn Ln
- 202 Buckhorn Ln
- 192 Buckhorn Ln
- 174 Buckhorn Ln
- 203 Buckhorn Ln
- 184 Buckhorn Ln
- 156 Buckhorn Ln
