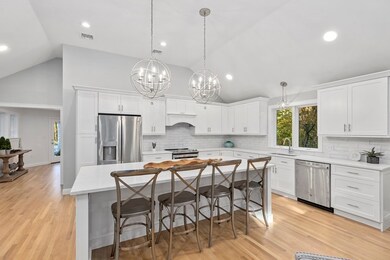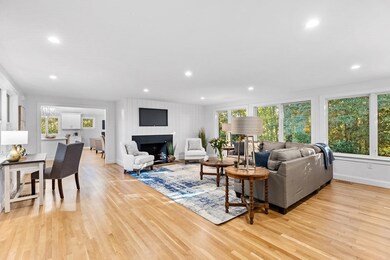
26 Bridge St Norwell, MA 02061
Estimated Value: $1,275,000 - $1,582,000
Highlights
- Golf Course Community
- Medical Services
- Open Floorplan
- William Gould Vinal Rated A-
- River View
- Property is near public transit
About This Home
As of December 2023In 1939 Mr. Barnard owned both sides of Bridge St. from Main St. to the No.River. He sold his large farm estate on Main St.opposite Bridge and had a master ship builder (note the steel eye beam construction & larger framing) construct his 2 bedroom home on the knoll at 26 which at that time enjoyed an unobstructed panoramic view of the river. (The river is still viewed between the trees.) He also built the small summer house for overnight guests (poss. studio)The 2nd. owners added the 3rd.BR.The current 3rd.owner raised their 2 children there and enjoyed it for over 40 years. It has now been totally renovated with open bright floorplan; all new windows, mechanicals, insulation, electrical&plumbing,new garage,heating,AC,etc.Huge basement ideal to finish;formerly had a finished game room & cedar closet for winter storage.New 4 BR septic. Situated on the knoll above the street, it enjoys wonderful privacy&one level living. The Town Landing is below on the left for launching canoe or boat.
Last Agent to Sell the Property
Berkshire Hathaway HomeServices Robert Paul Properties Listed on: 11/27/2023

Home Details
Home Type
- Single Family
Est. Annual Taxes
- $12,004
Year Built
- Built in 1939
Lot Details
- 1.14 Acre Lot
- Near Conservation Area
- Wooded Lot
- Property is zoned Res.
Parking
- 2 Car Attached Garage
- Off-Street Parking
Home Design
- Ranch Style House
- Frame Construction
- Shingle Roof
- Concrete Perimeter Foundation
Interior Spaces
- 2,500 Sq Ft Home
- Open Floorplan
- Vaulted Ceiling
- Recessed Lighting
- Mud Room
- Entrance Foyer
- Family Room with Fireplace
- 2 Fireplaces
- Living Room with Fireplace
- River Views
Kitchen
- Range
- Microwave
- Dishwasher
- Kitchen Island
- Solid Surface Countertops
Flooring
- Wood
- Ceramic Tile
Bedrooms and Bathrooms
- 3 Bedrooms
- Walk-In Closet
- Double Vanity
- Bathtub with Shower
- Separate Shower
Laundry
- Laundry on main level
- Washer and Gas Dryer Hookup
Basement
- Interior Basement Entry
- Block Basement Construction
Outdoor Features
- Bulkhead
Location
- Property is near public transit
- Property is near schools
Schools
- Norwell High School
Utilities
- Central Heating and Cooling System
- 2 Cooling Zones
- 2 Heating Zones
- Heating System Uses Natural Gas
- Pellet Stove burns compressed wood to generate heat
- Private Sewer
Listing and Financial Details
- Assessor Parcel Number 1101909
- Tax Block 1
Community Details
Overview
- No Home Owners Association
Amenities
- Medical Services
- Shops
Recreation
- Golf Course Community
- Park
- Jogging Path
Similar Homes in the area
Home Values in the Area
Average Home Value in this Area
Property History
| Date | Event | Price | Change | Sq Ft Price |
|---|---|---|---|---|
| 12/29/2023 12/29/23 | Sold | $1,425,000 | +2.2% | $570 / Sq Ft |
| 12/01/2023 12/01/23 | Pending | -- | -- | -- |
| 11/27/2023 11/27/23 | Price Changed | $1,395,000 | +7.7% | $558 / Sq Ft |
| 11/27/2023 11/27/23 | Price Changed | $1,295,000 | +1.6% | $518 / Sq Ft |
| 11/27/2023 11/27/23 | For Sale | $1,275,000 | -- | $510 / Sq Ft |
Tax History Compared to Growth
Tax History
| Year | Tax Paid | Tax Assessment Tax Assessment Total Assessment is a certain percentage of the fair market value that is determined by local assessors to be the total taxable value of land and additions on the property. | Land | Improvement |
|---|---|---|---|---|
| 2025 | $14,906 | $1,140,500 | $533,700 | $606,800 |
| 2024 | $14,379 | $1,068,300 | $503,600 | $564,700 |
| 2023 | $12,004 | $785,100 | $258,200 | $526,900 |
| 2022 | $12,244 | $736,700 | $274,300 | $462,400 |
| 2021 | $7,896 | $466,100 | $288,700 | $177,400 |
| 2020 | $7,450 | $448,000 | $294,000 | $154,000 |
| 2019 | $7,575 | $461,900 | $314,900 | $147,000 |
| 2018 | $7,446 | $455,700 | $288,700 | $167,000 |
| 2017 | $6,725 | $408,800 | $288,700 | $120,100 |
| 2016 | $6,895 | $417,900 | $288,700 | $129,200 |
| 2015 | $7,272 | $440,700 | $288,700 | $152,000 |
| 2014 | $6,898 | $421,400 | $303,100 | $118,300 |
Agents Affiliated with this Home
-
Patricia Jackson
P
Seller's Agent in 2023
Patricia Jackson
Berkshire Hathaway HomeServices Robert Paul Properties
4 in this area
13 Total Sales
-
Sherry Costello

Buyer's Agent in 2023
Sherry Costello
Waterfront Realty Group
(781) 799-8880
3 in this area
67 Total Sales
Map
Source: MLS Property Information Network (MLS PIN)
MLS Number: 73181398
APN: NORW-000060-000000-000001
- 17 May Elm Ln
- 16 W Wind Acres
- 95 Stony Brook Ln
- 252 Winter St
- 2 Curtis Farm Rd
- 2 Weir River Ln
- 1 Cottage Ln
- 16 Barrys Landing
- 00 Highland St
- 48 Neal Gate St
- 48 Old Oaken Bucket Rd
- 11 Old Oaken Bucket Rd
- 141 Judge Cushing Rd
- 10 Summer St
- 0 Mt Blue Unit 73374335
- 47 Arrow Head Rd
- 0 Island View Cir
- 2 Cushing Landing
- 420 Main St
- 126 Arrow Head Rd
- 26 Bridge St
- 20 Bridge St
- 56 Upper Ferry Ln
- 0 Turners Way Unit 73277441
- 0 Turners Way Unit Lot10B 73198639
- 0 Turners Way Unit Lot10B 73069347
- 0 Turners Way
- 0 Turners Way L:1
- lot 1 Turners Way L:1
- 2 Turners Way
- 12 Bridge St
- 16 Bridge St
- 46 Bridge St
- 21 Bridge St
- 52 Bridge St
- 33 Bridge St
- 10 Turners Way
- 15 Bridge St
- 44 Bridge St
- 44 Upper Ferry Ln






