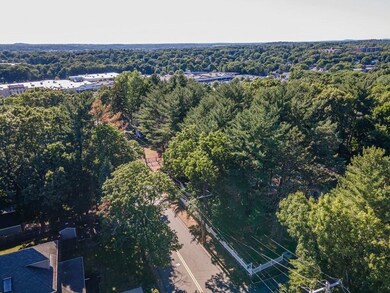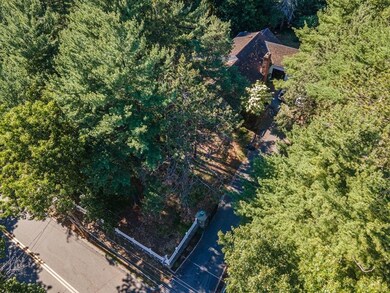
26 Broadway Stoneham, MA 02180
Bear Hill NeighborhoodEstimated Value: $923,000 - $1,371,000
Highlights
- Wood Flooring
- French Doors
- Kitchen Island
About This Home
As of December 2021This is an attempt at a short sale. The Cape style home is a diamond in the rough, nestled among trees, resting on almost an acre of land, the property exudes potential. The layout was meant for entertaining and now needs to be brought back to life. In the early 1980's the owner began construction on a recreation center complete with brick oven, wine cellar, and elevator shaft (see attached plans). The project was not completed. Today the structure can be used for storage, possibly an entertaining area, or finished, or removed; bring your imagination. The property is to be sold "AS-IS" and subject to 3rd party approval and seller’s acceptance of terms. As per lien holder's guidelines, no offers can be dated or reviewed by seller until 7 days from listing date. All offers due on 7/2. Buyer responsible for obtaining and paying final water bill and Smoke/CO2s at their own cost and expense. Buyer to pay 3rd party processing fee $5,000 at closing, fee cannot be financed.
Home Details
Home Type
- Single Family
Est. Annual Taxes
- $11,562
Year Built
- 1952
Lot Details
- 0.86
Parking
- 2
Interior Spaces
- Primary bedroom located on second floor
- French Doors
- Exterior Basement Entry
- Kitchen Island
Flooring
- Wood
- Ceramic Tile
Utilities
- Cable TV Available
Ownership History
Purchase Details
Home Financials for this Owner
Home Financials are based on the most recent Mortgage that was taken out on this home.Purchase Details
Similar Homes in the area
Home Values in the Area
Average Home Value in this Area
Purchase History
| Date | Buyer | Sale Price | Title Company |
|---|---|---|---|
| Lynn Homes Llc | $705,500 | None Available | |
| Wallace Ralph E | -- | -- |
Mortgage History
| Date | Status | Borrower | Loan Amount |
|---|---|---|---|
| Open | Lynn Homes Llc | $970,000 | |
| Closed | Lynn Homes Llc | $704,000 | |
| Previous Owner | Wallace Evelyn J | $485,352 | |
| Previous Owner | Wallace Evelyn J | $140,000 | |
| Previous Owner | Wallace Evelyn J | $140,000 |
Property History
| Date | Event | Price | Change | Sq Ft Price |
|---|---|---|---|---|
| 12/31/2021 12/31/21 | Sold | $705,500 | +41.1% | $176 / Sq Ft |
| 07/06/2021 07/06/21 | Pending | -- | -- | -- |
| 06/25/2021 06/25/21 | For Sale | $500,000 | -- | $125 / Sq Ft |
Tax History Compared to Growth
Tax History
| Year | Tax Paid | Tax Assessment Tax Assessment Total Assessment is a certain percentage of the fair market value that is determined by local assessors to be the total taxable value of land and additions on the property. | Land | Improvement |
|---|---|---|---|---|
| 2025 | $11,562 | $1,130,200 | $426,300 | $703,900 |
| 2024 | $11,253 | $1,062,600 | $406,300 | $656,300 |
| 2023 | $9,631 | $867,700 | $366,300 | $501,400 |
| 2022 | $8,098 | $777,900 | $346,300 | $431,600 |
| 2021 | $8,363 | $772,900 | $326,300 | $446,600 |
| 2020 | $8,086 | $749,400 | $316,300 | $433,100 |
| 2019 | $8,093 | $721,300 | $296,300 | $425,000 |
| 2018 | $7,956 | $679,400 | $276,300 | $403,100 |
| 2017 | $7,994 | $645,200 | $266,300 | $378,900 |
| 2016 | $7,955 | $626,400 | $271,300 | $355,100 |
| 2015 | $5,622 | $433,800 | $271,300 | $162,500 |
| 2014 | $5,869 | $435,100 | $241,300 | $193,800 |
Agents Affiliated with this Home
-
Kelly Duggan

Seller's Agent in 2021
Kelly Duggan
Kelly Duggan Real Estate, LLC
(781) 576-9287
1 in this area
15 Total Sales
-
Jumantro Sianturi
J
Buyer's Agent in 2021
Jumantro Sianturi
(617) 571-9174
1 in this area
14 Total Sales
Map
Source: MLS Property Information Network (MLS PIN)
MLS Number: 72856992
APN: STON-000011-000000-000048
- 11 Coventry Ln
- LOT B Steele St
- 195 Collincote St Unit 106
- 62 High St Unit Lot 6
- 62 High St Unit Lot 12
- 62 High St Unit 4
- 62 High St Unit Lot 2
- 62 High St Unit Lot 9
- 62 High St Unit Lot 5
- 62 High St Unit Lot 11
- 62 High St Unit Lot 10
- 62 High St Unit Lot 13
- 150 Main St Unit 12
- 52 Broadway
- 68 Main St Unit 43C
- 68 Main St Unit 16C
- 40 Main St Unit 505
- 61 Park Ave
- 17 Penny Ln
- 10A Unicorn Ave




