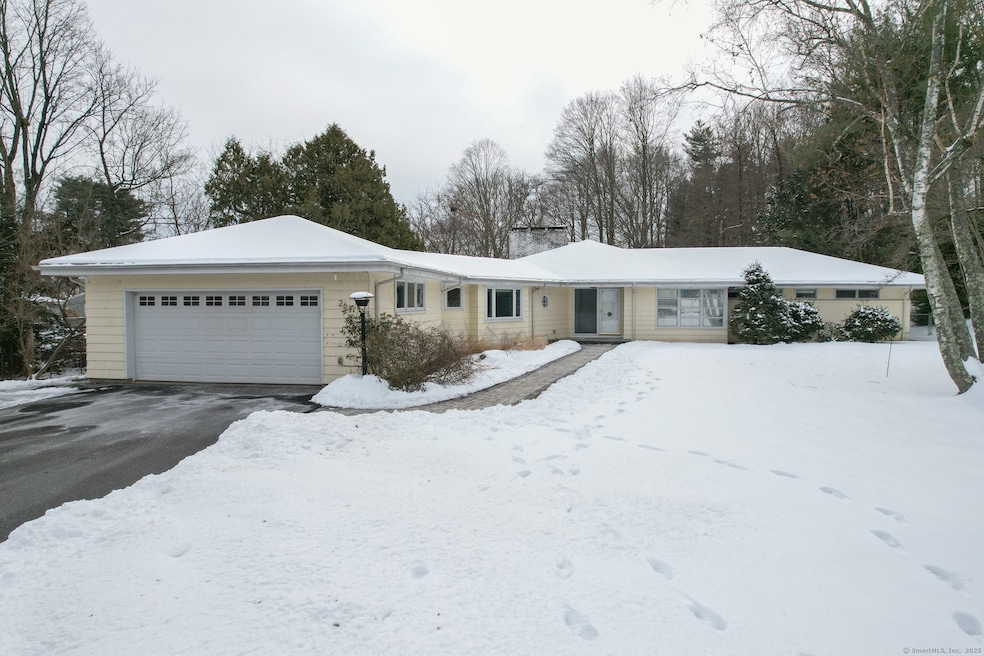
26 Brookside Rd New Britain, CT 06052
Highlights
- Heated In Ground Pool
- Ranch Style House
- 1 Fireplace
- 0.53 Acre Lot
- Attic
- Screened Porch
About This Home
As of March 2025Welcome to this stunning mid-century sprawling ranch located in the west end. These 3 bedrooms and 2.5 baths offer ample room for a growing family along with a bonus room that can be a fourth bedroom or an office. The large master bedroom has en suite that has direct access to the screened porch to enjoy quiet moments. Features an inground heated pool that you can enjoy while overlooking the very private backyard. The masterpiece is the spacious living room where the mid-century vibes come alive. This huge, heated basement is newly finished (2024) and is over 2200 sq ft. Brand new roof done in 2023, all house generator and central air. Oversized garage and an pantry area that has plenty of storage. Don't let this home pass you by!
Last Agent to Sell the Property
RE/MAX RISE License #RES.0808199 Listed on: 02/12/2025

Home Details
Home Type
- Single Family
Est. Annual Taxes
- $10,096
Year Built
- Built in 1955
Lot Details
- 0.53 Acre Lot
- Stone Wall
- Property is zoned S1
Home Design
- Ranch Style House
- Concrete Foundation
- Frame Construction
- Asphalt Shingled Roof
- Wood Siding
- Shake Siding
Interior Spaces
- 1 Fireplace
- Screened Porch
- Basement Fills Entire Space Under The House
- Attic or Crawl Hatchway Insulated
Kitchen
- Oven or Range
- Dishwasher
Bedrooms and Bathrooms
- 3 Bedrooms
Parking
- 2 Car Garage
- Driveway
Pool
- Heated In Ground Pool
- Vinyl Pool
Outdoor Features
- Patio
- Exterior Lighting
Schools
- New Britain High School
Utilities
- Central Air
- Baseboard Heating
- Hot Water Heating System
- Heating System Uses Natural Gas
- Hot Water Circulator
Listing and Financial Details
- Assessor Parcel Number 640293
Ownership History
Purchase Details
Home Financials for this Owner
Home Financials are based on the most recent Mortgage that was taken out on this home.Purchase Details
Home Financials for this Owner
Home Financials are based on the most recent Mortgage that was taken out on this home.Similar Homes in New Britain, CT
Home Values in the Area
Average Home Value in this Area
Purchase History
| Date | Type | Sale Price | Title Company |
|---|---|---|---|
| Warranty Deed | $450,000 | None Available | |
| Warranty Deed | $450,000 | None Available | |
| Warranty Deed | $225,955 | -- | |
| Warranty Deed | $225,955 | -- |
Mortgage History
| Date | Status | Loan Amount | Loan Type |
|---|---|---|---|
| Open | $433,912 | Purchase Money Mortgage | |
| Closed | $433,912 | Purchase Money Mortgage | |
| Previous Owner | $362,700 | Stand Alone Refi Refinance Of Original Loan | |
| Previous Owner | $100,000 | No Value Available | |
| Previous Owner | $206,250 | No Value Available | |
| Previous Owner | $180,760 | No Value Available |
Property History
| Date | Event | Price | Change | Sq Ft Price |
|---|---|---|---|---|
| 03/14/2025 03/14/25 | Sold | $450,000 | -10.0% | $91 / Sq Ft |
| 02/14/2025 02/14/25 | For Sale | $499,900 | +24.0% | $101 / Sq Ft |
| 02/08/2023 02/08/23 | Sold | $403,000 | +1.0% | $150 / Sq Ft |
| 12/04/2022 12/04/22 | Pending | -- | -- | -- |
| 11/28/2022 11/28/22 | Price Changed | $399,000 | -6.1% | $148 / Sq Ft |
| 11/02/2022 11/02/22 | For Sale | $425,000 | -- | $158 / Sq Ft |
Tax History Compared to Growth
Tax History
| Year | Tax Paid | Tax Assessment Tax Assessment Total Assessment is a certain percentage of the fair market value that is determined by local assessors to be the total taxable value of land and additions on the property. | Land | Improvement |
|---|---|---|---|---|
| 2024 | $10,096 | $255,010 | $82,810 | $172,200 |
| 2023 | $9,762 | $255,010 | $82,810 | $172,200 |
| 2022 | $8,877 | $179,340 | $38,150 | $141,190 |
| 2021 | $8,877 | $179,340 | $38,150 | $141,190 |
| 2020 | $9,057 | $179,340 | $38,150 | $141,190 |
| 2019 | $9,057 | $179,340 | $38,150 | $141,190 |
| 2018 | $9,057 | $179,340 | $38,150 | $141,190 |
| 2017 | $9,636 | $190,820 | $38,850 | $151,970 |
| 2016 | $9,636 | $190,820 | $38,850 | $151,970 |
| 2015 | $9,350 | $190,820 | $38,850 | $151,970 |
| 2014 | $9,350 | $190,820 | $38,850 | $151,970 |
Agents Affiliated with this Home
-
Tanya Uhelsky

Seller's Agent in 2025
Tanya Uhelsky
RE/MAX
(203) 317-9698
3 in this area
93 Total Sales
-
Rob Saelens

Buyer's Agent in 2025
Rob Saelens
Berkshire Hathaway Home Services
(860) 878-1607
1 in this area
43 Total Sales
-
George Brophy
G
Seller's Agent in 2023
George Brophy
Putnam Agency Real Estate LLC
(860) 877-0428
3 in this area
10 Total Sales
Map
Source: SmartMLS
MLS Number: 24074160
APN: NBRI-000007D-000000-E000041
