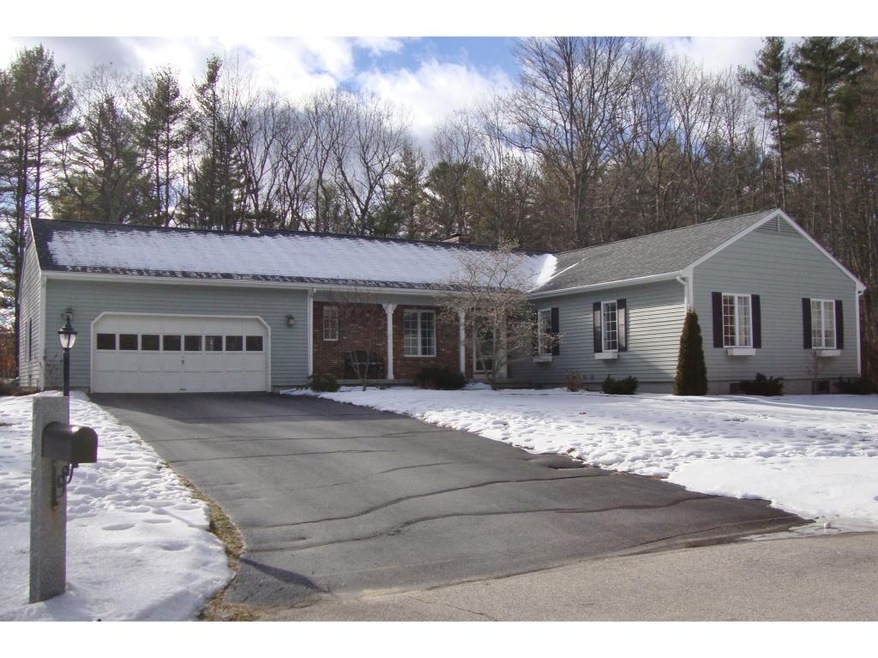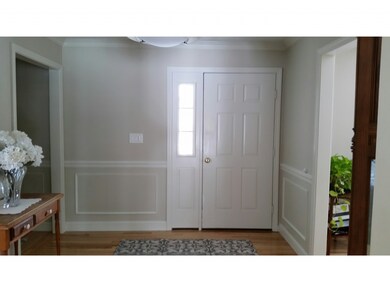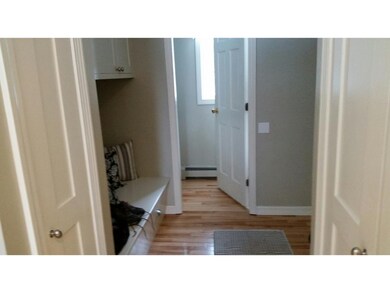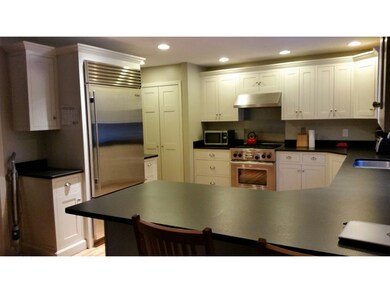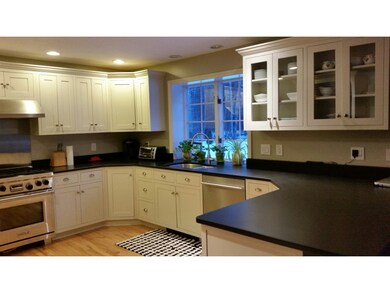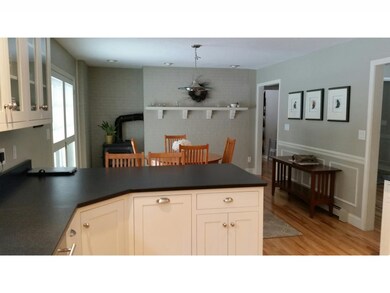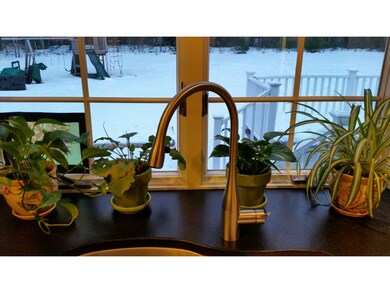
26 Brookwood Dr Concord, NH 03301
East Concord NeighborhoodHighlights
- Countryside Views
- Wood Burning Stove
- Walk-In Pantry
- Deck
- Wood Flooring
- 2 Car Direct Access Garage
About This Home
As of March 2020A truly stunning home offering nearly 2000 sq. ft. of one floor living. Attractively landscaped 1.29 ac. lot. Brick faced porch leads to a spacious front entry with wainscoting. The 17X20' living room with FP, built in A/C and bookshelves is ideal for friendly gatherings. The formal dining room leads to a fantastic family kitchen/dining area that was remodeled 5 yrs. ago with custom cabinets, upgraded appliances, granite counters, a corner wood stove, and French doors to a new patio. Off the kitchen is a 1/2 bath and mudroom leading to the oversize garage. A central hall featuring wainscoting and crown dentil molding leads to a newer full bath with marble top vanity and tile floor. Also off this hall are 2 large bedrooms and a master bedroom with large closets and 3/4 bath. New state of the art Rennai on demand heat and hot water system, new roof, all new birch floors and so much more invite you to enjoy gracious living in a quiet neighborhood yet accessible to all major roads.
Last Agent to Sell the Property
Ken Jordan
Ken Jordan Realty Assoc. License #000276 Listed on: 01/09/2016
Last Buyer's Agent
Paul Sargeant
Jon Clark Realty LLC
Home Details
Home Type
- Single Family
Est. Annual Taxes
- $12,751
Year Built
- 1987
Lot Details
- 1.29 Acre Lot
- Cul-De-Sac
- Landscaped
- Level Lot
- Irrigation
- Property is zoned RM
Parking
- 2 Car Direct Access Garage
- Automatic Garage Door Opener
Home Design
- Brick Exterior Construction
- Concrete Foundation
- Shingle Roof
- Wood Siding
- Clap Board Siding
Interior Spaces
- 1,986 Sq Ft Home
- 1-Story Property
- Ceiling Fan
- Wood Burning Stove
- Wood Burning Fireplace
- Combination Kitchen and Dining Room
- Countryside Views
- Fire and Smoke Detector
- Washer and Dryer Hookup
Kitchen
- Walk-In Pantry
- Stove
- Gas Range
- Dishwasher
Flooring
- Wood
- Carpet
- Tile
Bedrooms and Bathrooms
- 3 Bedrooms
- Bathroom on Main Level
- Bathtub
- Walk-in Shower
Unfinished Basement
- Basement Fills Entire Space Under The House
- Walk-Up Access
- Connecting Stairway
Accessible Home Design
- Accessible Common Area
- Kitchen has a 60 inch turning radius
- No Interior Steps
- Hard or Low Nap Flooring
Outdoor Features
- Deck
- Patio
Utilities
- Zoned Heating and Cooling
- Baseboard Heating
- Hot Water Heating System
- Heating System Uses Gas
- 150 Amp Service
- Private Water Source
- Liquid Propane Gas Water Heater
- Septic Tank
- Private Sewer
- Leach Field
Ownership History
Purchase Details
Purchase Details
Home Financials for this Owner
Home Financials are based on the most recent Mortgage that was taken out on this home.Purchase Details
Home Financials for this Owner
Home Financials are based on the most recent Mortgage that was taken out on this home.Purchase Details
Home Financials for this Owner
Home Financials are based on the most recent Mortgage that was taken out on this home.Similar Homes in Concord, NH
Home Values in the Area
Average Home Value in this Area
Purchase History
| Date | Type | Sale Price | Title Company |
|---|---|---|---|
| Quit Claim Deed | -- | None Available | |
| Warranty Deed | $391,000 | None Available | |
| Warranty Deed | $315,000 | -- | |
| Warranty Deed | $275,000 | -- |
Mortgage History
| Date | Status | Loan Amount | Loan Type |
|---|---|---|---|
| Previous Owner | $181,000 | New Conventional | |
| Previous Owner | $252,000 | New Conventional | |
| Previous Owner | $295,000 | Unknown | |
| Previous Owner | $279,125 | Purchase Money Mortgage |
Property History
| Date | Event | Price | Change | Sq Ft Price |
|---|---|---|---|---|
| 03/13/2020 03/13/20 | Sold | $391,000 | +4.3% | $197 / Sq Ft |
| 01/30/2020 01/30/20 | Pending | -- | -- | -- |
| 01/29/2020 01/29/20 | For Sale | $374,900 | +19.0% | $189 / Sq Ft |
| 03/15/2016 03/15/16 | Sold | $315,000 | -4.2% | $159 / Sq Ft |
| 01/29/2016 01/29/16 | Pending | -- | -- | -- |
| 01/09/2016 01/09/16 | For Sale | $328,800 | -- | $166 / Sq Ft |
Tax History Compared to Growth
Tax History
| Year | Tax Paid | Tax Assessment Tax Assessment Total Assessment is a certain percentage of the fair market value that is determined by local assessors to be the total taxable value of land and additions on the property. | Land | Improvement |
|---|---|---|---|---|
| 2024 | $12,751 | $460,500 | $155,500 | $305,000 |
| 2023 | $12,369 | $460,500 | $155,500 | $305,000 |
| 2022 | $11,922 | $460,500 | $155,500 | $305,000 |
| 2021 | $11,555 | $460,000 | $155,000 | $305,000 |
| 2020 | $10,782 | $402,900 | $95,700 | $307,200 |
| 2019 | $10,201 | $367,200 | $96,400 | $270,800 |
| 2018 | $9,305 | $346,500 | $96,400 | $250,100 |
| 2017 | $9,203 | $325,900 | $92,500 | $233,400 |
| 2016 | $8,782 | $317,400 | $92,500 | $224,900 |
| 2015 | $7,737 | $269,400 | $88,200 | $181,200 |
| 2014 | $7,223 | $269,400 | $88,200 | $181,200 |
| 2013 | -- | $260,900 | $88,200 | $172,700 |
| 2012 | -- | $248,000 | $92,500 | $155,500 |
Agents Affiliated with this Home
-

Seller's Agent in 2020
Aaron Harman
BHHS Verani Concord
(603) 848-9600
95 Total Sales
-

Buyer's Agent in 2020
April Dunn
April Dunn & Associates LLC
(603) 344-9605
22 in this area
289 Total Sales
-
K
Seller's Agent in 2016
Ken Jordan
Ken Jordan Realty Assoc.
-
P
Buyer's Agent in 2016
Paul Sargeant
Jon Clark Realty LLC
Map
Source: PrimeMLS
MLS Number: 4466169
APN: CNCD-000122-000005-000033
