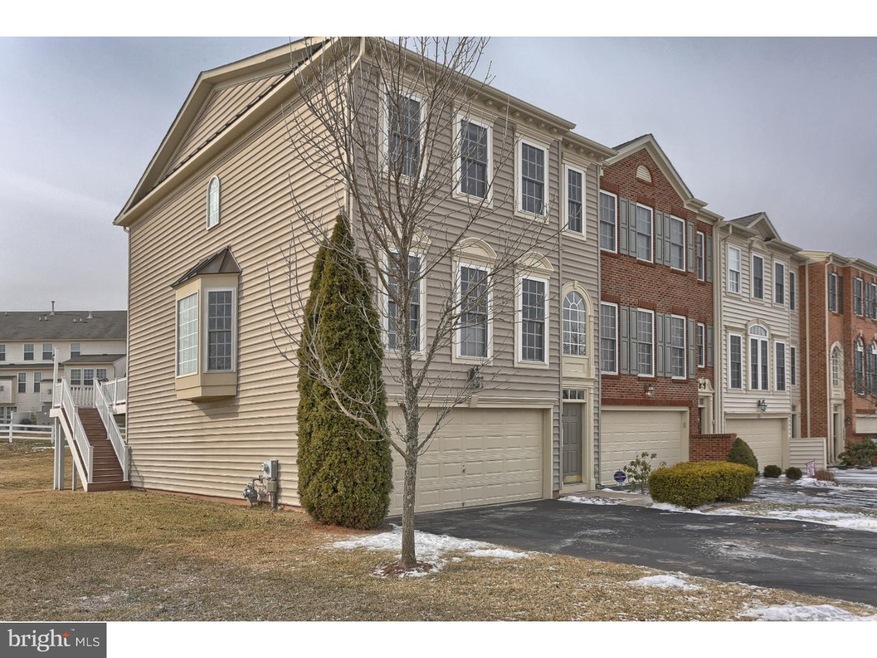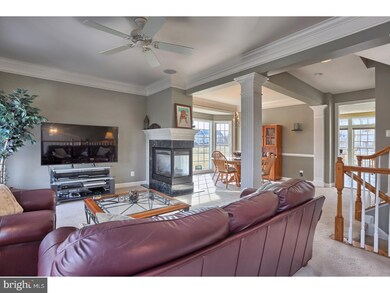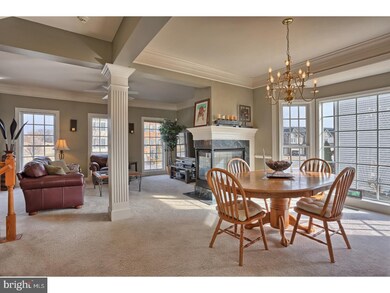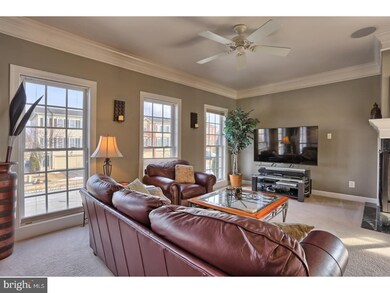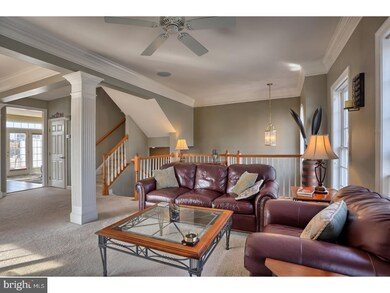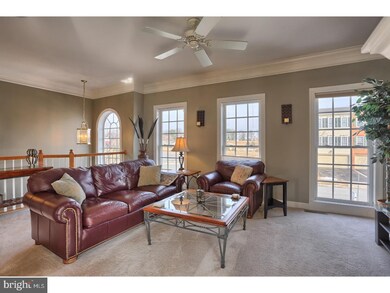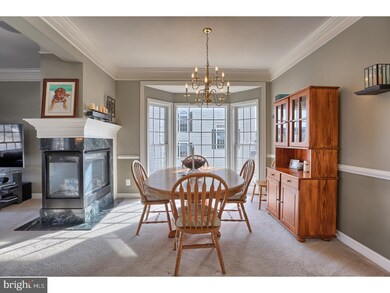
26 Brower Ln Pottstown, PA 19465
East Coventry NeighborhoodHighlights
- Deck
- Traditional Architecture
- Wood Flooring
- East Coventry Elementary School Rated A
- Cathedral Ceiling
- Built-In Self-Cleaning Double Oven
About This Home
As of October 2021Luxury Townhome nestled in beautiful country setting of Coventry Glen Community. Award winning Owen J Roberts School District. Nothing to do but move in and start making memories!!! This tastefully decorated NV Built end unit is one you do not want to miss! Focal point of open concept living/dining room is 3 sided marble fireplace.....beautiful and functional on cold winter nights. Impressive floor to ceiling windows throughout main level add abundant light and cheerful feeling. Main floor features 9 ft ceilings, crown molding, pillars and chair rail. Spacious eat-in kitchen has corian counter tops, 5 burner gas range, double ovens, built in microwave, double sink with disposal, pantry and center island. Main bedroom suite on upper level has vaulted ceilings, master bath with with oversized soaking tub, double sink and tile shower and roomy walk-in closet. On this level you will also find 2 nice size bedrooms and hall bath. There are ample closets and storage throughout this unit. Additional amenities included expanded deck with stairs to common yard area and remote control awning, ground floor patio and 2 car garage. That is right 2 car garage in a townhouse!!! This well maintained home is in desirable culdesac location within this community with choice of overflow parking close by. Easy access for commute. Minutes to downtown Phoenixville. Don't miss this opportunity.
Last Agent to Sell the Property
Realty One Group Restore - Collegeville License #RS274850

Townhouse Details
Home Type
- Townhome
Est. Annual Taxes
- $4,516
Year Built
- Built in 2005
Lot Details
- 5,001 Sq Ft Lot
- Property is in good condition
HOA Fees
- $90 Monthly HOA Fees
Parking
- 2 Car Attached Garage
- 2 Open Parking Spaces
- Driveway
Home Design
- Traditional Architecture
- Vinyl Siding
Interior Spaces
- 2,400 Sq Ft Home
- Property has 3 Levels
- Cathedral Ceiling
- Ceiling Fan
- Marble Fireplace
- Gas Fireplace
- Bay Window
- Family Room
- Living Room
- Dining Room
- Home Security System
Kitchen
- Eat-In Kitchen
- Butlers Pantry
- Built-In Self-Cleaning Double Oven
- Cooktop
- Built-In Microwave
- Dishwasher
- Kitchen Island
- Disposal
Flooring
- Wood
- Wall to Wall Carpet
- Tile or Brick
Bedrooms and Bathrooms
- 3 Bedrooms
- En-Suite Primary Bedroom
- En-Suite Bathroom
- 2.5 Bathrooms
- Walk-in Shower
Finished Basement
- Basement Fills Entire Space Under The House
- Exterior Basement Entry
- Laundry in Basement
Outdoor Features
- Deck
- Patio
Schools
- East Coventry Elementary School
- Owen J Roberts Middle School
- Owen J Roberts High School
Utilities
- Forced Air Heating and Cooling System
- Heating System Uses Gas
- Natural Gas Water Heater
Community Details
- Association fees include common area maintenance, lawn maintenance, snow removal, trash
- Coventry Glen Subdivision
Listing and Financial Details
- Tax Lot 0235
- Assessor Parcel Number 18-01 -0235
Ownership History
Purchase Details
Home Financials for this Owner
Home Financials are based on the most recent Mortgage that was taken out on this home.Purchase Details
Home Financials for this Owner
Home Financials are based on the most recent Mortgage that was taken out on this home.Purchase Details
Home Financials for this Owner
Home Financials are based on the most recent Mortgage that was taken out on this home.Map
Similar Homes in Pottstown, PA
Home Values in the Area
Average Home Value in this Area
Purchase History
| Date | Type | Sale Price | Title Company |
|---|---|---|---|
| Deed | $375,000 | Edge Abstract Independence L | |
| Deed | $275,000 | None Available | |
| Warranty Deed | $294,425 | None Available |
Mortgage History
| Date | Status | Loan Amount | Loan Type |
|---|---|---|---|
| Open | $300,000 | New Conventional | |
| Previous Owner | $245,000 | New Conventional | |
| Previous Owner | $247,500 | New Conventional | |
| Previous Owner | $203,500 | New Conventional | |
| Previous Owner | $214,439 | New Conventional | |
| Previous Owner | $235,540 | Fannie Mae Freddie Mac | |
| Previous Owner | $29,440 | Credit Line Revolving |
Property History
| Date | Event | Price | Change | Sq Ft Price |
|---|---|---|---|---|
| 10/25/2021 10/25/21 | Sold | $375,000 | 0.0% | $164 / Sq Ft |
| 09/20/2021 09/20/21 | Pending | -- | -- | -- |
| 09/16/2021 09/16/21 | For Sale | $375,000 | +36.4% | $164 / Sq Ft |
| 04/20/2018 04/20/18 | Sold | $275,000 | 0.0% | $115 / Sq Ft |
| 02/12/2018 02/12/18 | Pending | -- | -- | -- |
| 02/10/2018 02/10/18 | For Sale | $275,000 | -- | $115 / Sq Ft |
Tax History
| Year | Tax Paid | Tax Assessment Tax Assessment Total Assessment is a certain percentage of the fair market value that is determined by local assessors to be the total taxable value of land and additions on the property. | Land | Improvement |
|---|---|---|---|---|
| 2024 | $5,017 | $119,250 | $36,590 | $82,660 |
| 2023 | $4,947 | $119,250 | $36,590 | $82,660 |
| 2022 | $4,868 | $119,250 | $36,590 | $82,660 |
| 2021 | $4,810 | $119,250 | $36,590 | $82,660 |
| 2020 | $4,689 | $119,250 | $36,590 | $82,660 |
| 2019 | $4,604 | $119,250 | $36,590 | $82,660 |
| 2018 | $4,516 | $119,250 | $36,590 | $82,660 |
| 2017 | $4,412 | $119,250 | $36,590 | $82,660 |
| 2016 | $3,513 | $119,250 | $36,590 | $82,660 |
| 2015 | $3,513 | $119,250 | $36,590 | $82,660 |
| 2014 | $3,513 | $119,250 | $36,590 | $82,660 |
Source: Bright MLS
MLS Number: 1000137916
APN: 18-001-0235.0000
- 191 S Savanna Dr
- 232 S Savanna Dr
- 1 Painters Way
- 226 Schoolhouse Rd
- 897 Old Schuylkill Rd
- 11 Wil-Be Dr
- 804 Sanatoga Rd
- 2532 E Cedarville Rd
- 337 Saw Mill Rd
- 37 Terrace Dr
- 802 Bauman Cir
- 767 Ellis Woods Rd
- 36 Franklin Ave
- 935 Ebelhare Rd
- 1050 S Keim St
- 1468 Bramblewood Ct
- 3013 Linfield Rd
- 1054 Maple Glen Cir
- 70 1st Ave
- 1107 South St
