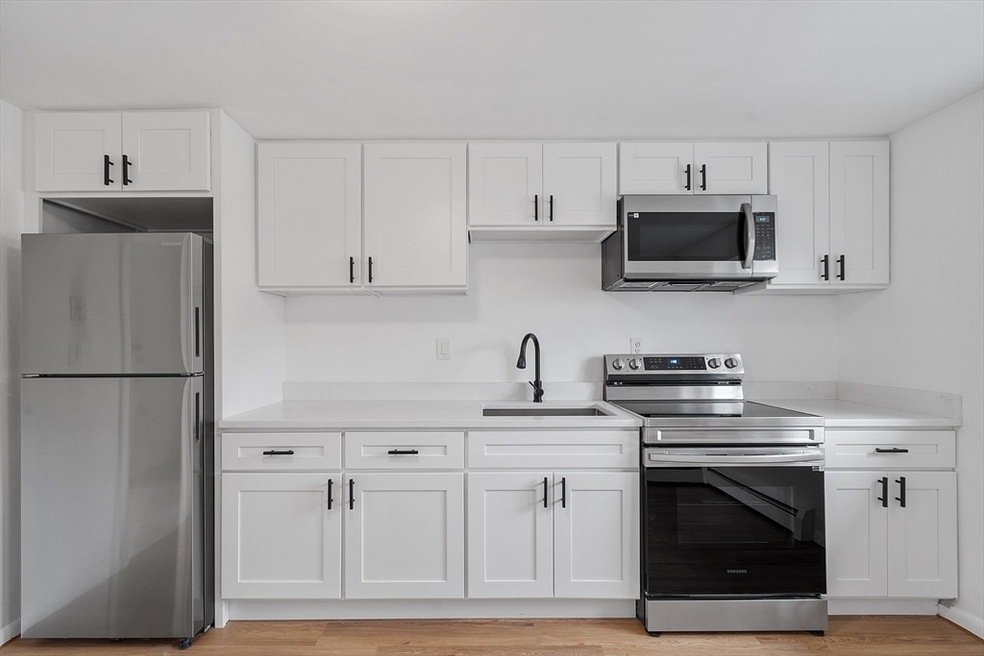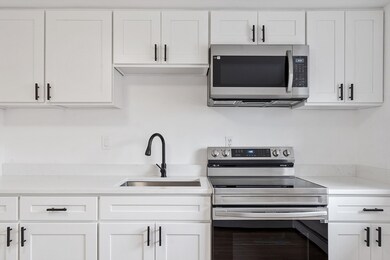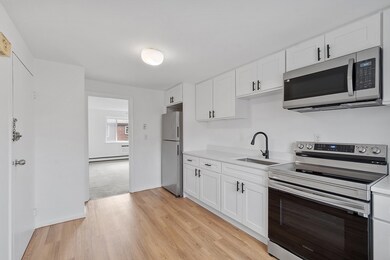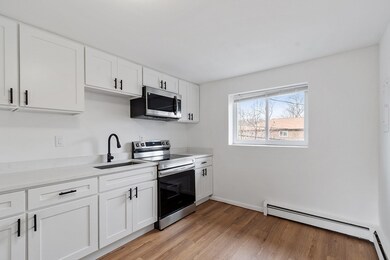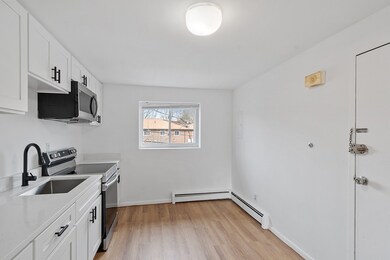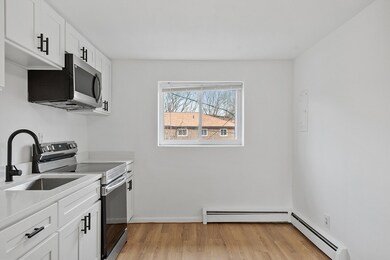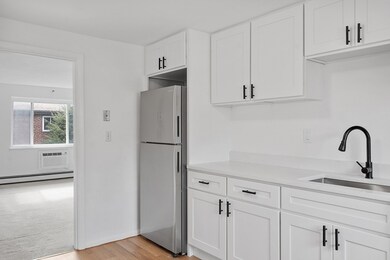
26 Bryon Rd Unit 3 Chestnut Hill, MA 02467
West Roxbury NeighborhoodHighlights
- Golf Course Community
- In Ground Pool
- Property is near public transit
- Medical Services
- No Units Above
- Tennis Courts
About This Home
As of July 2024Property back on the market due to buyers financing. Welcome to this vibrant 1 bed 1 bath condo in the Chestnut Hill area of West Roxbury! Step into the heart of the home – the kitchen. This kitchen boasts brand new stainless steel appliances, gleaming quartz countertops, and elegant flooring. The living room and bedroom offers ample space. Fresh paint throughout this turnkey condo. Prime location with easy access to major routes including Rte 128, 95, and 9, as well as downtown Boston. One parking space, extra storage space, 2 tennis courts, shared laundry facilities and, pool. Perfect fit for an investor seeking a profitable opportunity or a buyer searching for a welcoming community. Opportunities like this are rare in this sought-after area.
Last Agent to Sell the Property
Keller Williams Boston MetroWest Listed on: 04/03/2024

Property Details
Home Type
- Condominium
Est. Annual Taxes
- $3,296
Year Built
- Built in 1955
HOA Fees
- $362 Monthly HOA Fees
Interior Spaces
- 625 Sq Ft Home
- 1-Story Property
Kitchen
- Range<<rangeHoodToken>>
- <<microwave>>
- Disposal
Bedrooms and Bathrooms
- 1 Bedroom
- Primary bedroom located on third floor
- 1 Full Bathroom
Parking
- 1 Car Parking Space
- Off-Street Parking
Location
- Property is near public transit
- Property is near schools
Utilities
- Cooling System Mounted In Outer Wall Opening
- 1 Heating Zone
- Baseboard Heating
- Hot Water Heating System
Additional Features
- In Ground Pool
- No Units Above
Listing and Financial Details
- Assessor Parcel Number W:20 P:07011 S:318,1429529
Community Details
Overview
- Association fees include heat, sewer, insurance, maintenance structure, snow removal, trash
- 323 Units
- Low-Rise Condominium
- Chestnut Village Condominium Community
Amenities
- Medical Services
- Shops
- Laundry Facilities
Recreation
- Golf Course Community
- Tennis Courts
- Community Pool
- Park
Pet Policy
- Call for details about the types of pets allowed
Similar Homes in the area
Home Values in the Area
Average Home Value in this Area
Property History
| Date | Event | Price | Change | Sq Ft Price |
|---|---|---|---|---|
| 03/08/2025 03/08/25 | Rented | $1,950 | -2.5% | -- |
| 03/06/2025 03/06/25 | Off Market | $2,000 | -- | -- |
| 03/01/2025 03/01/25 | Under Contract | -- | -- | -- |
| 02/12/2025 02/12/25 | For Rent | $1,950 | -2.5% | -- |
| 01/23/2025 01/23/25 | For Rent | $2,000 | +2.6% | -- |
| 09/12/2024 09/12/24 | Rented | $1,950 | 0.0% | -- |
| 08/28/2024 08/28/24 | Price Changed | $1,950 | -2.5% | $3 / Sq Ft |
| 08/16/2024 08/16/24 | Price Changed | $2,000 | -4.8% | $3 / Sq Ft |
| 08/04/2024 08/04/24 | Price Changed | $2,100 | 0.0% | $3 / Sq Ft |
| 07/26/2024 07/26/24 | Sold | $320,000 | 0.0% | $512 / Sq Ft |
| 07/26/2024 07/26/24 | For Rent | $2,200 | 0.0% | -- |
| 06/09/2024 06/09/24 | Pending | -- | -- | -- |
| 06/07/2024 06/07/24 | For Sale | $339,000 | 0.0% | $542 / Sq Ft |
| 05/24/2024 05/24/24 | Pending | -- | -- | -- |
| 05/15/2024 05/15/24 | For Sale | $339,000 | 0.0% | $542 / Sq Ft |
| 04/09/2024 04/09/24 | Pending | -- | -- | -- |
| 04/03/2024 04/03/24 | For Sale | $339,000 | -- | $542 / Sq Ft |
Tax History Compared to Growth
Agents Affiliated with this Home
-
Chen Levari
C
Seller's Agent in 2025
Chen Levari
Gibson Sotheby's International Realty
(617) 893-7077
8 in this area
23 Total Sales
-
Steven Sanchez

Seller's Agent in 2024
Steven Sanchez
Keller Williams Boston MetroWest
(508) 816-5554
1 in this area
40 Total Sales
-
Desirée Ely
D
Seller Co-Listing Agent in 2024
Desirée Ely
Keller Williams Boston MetroWest
(781) 333-7042
1 in this area
14 Total Sales
Map
Source: MLS Property Information Network (MLS PIN)
MLS Number: 73219232
- 22 Bryon Rd Unit 3
- 64 Bryon Rd Unit 1
- 34 Westgate Rd Unit 3
- 28 Westgate Rd Unit 3
- 264 Lagrange St Unit U264
- 57 Broadlawn Park Unit 24
- 44 Broadlawn Park Unit 18
- 204 Lagrange St Unit 204
- 69 Princeton Rd
- 75 Wayne Rd
- 25 Kesseler Way
- 22 Scotney Rd
- 65 Lagrange St
- 931 Lagrange St
- 359 Corey St
- 34 Lagrange St
- 1 Marlin Rd
- 236 Beverly Rd
- 50 Grace Rd
- 72 Wallis Rd
