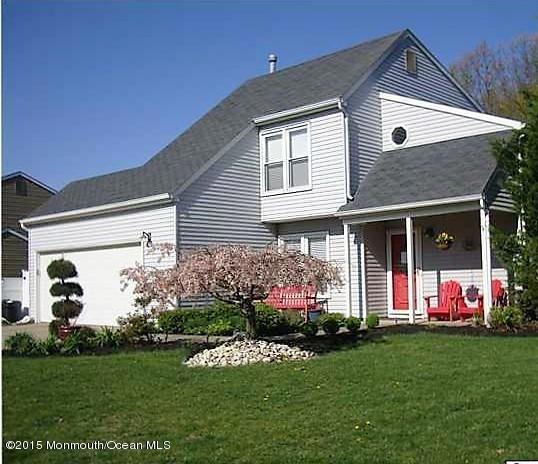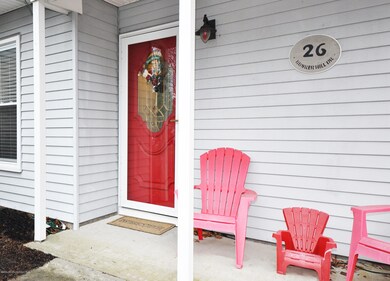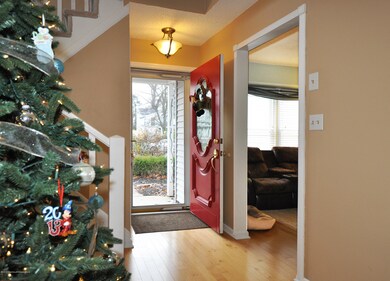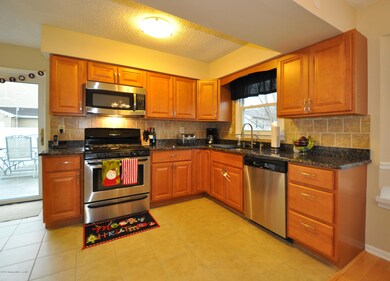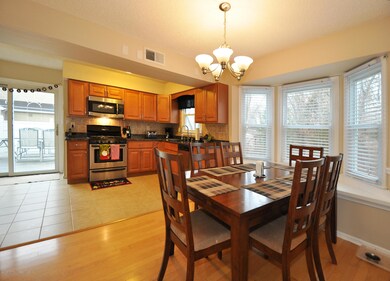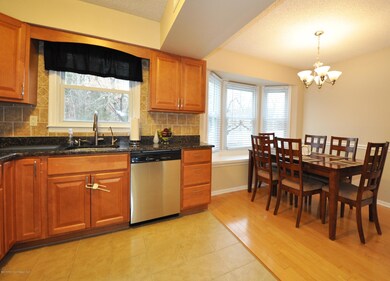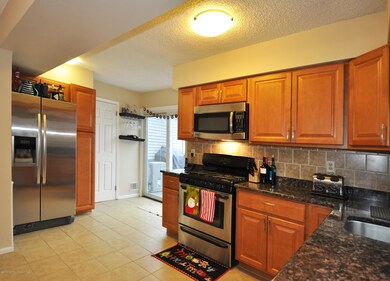
26 Bunker Hill Dr Howell, NJ 07731
Southard NeighborhoodHighlights
- Bay View
- Colonial Architecture
- Backs to Trees or Woods
- Howell High School Rated A-
- Deck
- Wood Flooring
About This Home
As of May 2023MOVE RIGHT INTO THIS GORGEOUS 3 BEDROOM, 2 1/2 BATH HOME IN SOUGHT AFTER TANGLEWOOD SECTION OF HOWELL- NEW EAT IN KITCHEN W/ SS APPLIANCES, GRANITE COUNTERTOPS, HARDWOOD FLOORS, LIVING ROOM WITH GAS FP, AND LARGE FAMILY ROOM- MASTER BEDROOM WITH CATHEDRAL VAULTED CEILINGS, WALK IN CLOSETS & MASTER BATHROOM, PLUS LOFT UPSTAIRS WITH 2 ENORMOUS CLOSETS COULD BE CONVERTED INTO 4TH BEDROOM-ENTERTAIN IN YOUR HUGE, PRIVATE, BACKYARD ON YOUR TREX DECK BACKING UP TO CONSERVATION AREA-THIS WONT LAST!!!
Last Agent to Sell the Property
Mindy Cohen-Eagan
Encore Real Estate License #1222594 Listed on: 12/15/2015
Home Details
Home Type
- Single Family
Est. Annual Taxes
- $7,442
Year Built
- Built in 1986
Lot Details
- Lot Dimensions are 86 x 112
- Fenced
- Backs to Trees or Woods
Parking
- 2 Car Direct Access Garage
- Garage Door Opener
- Double-Wide Driveway
Home Design
- Colonial Architecture
- Contemporary Architecture
- Slab Foundation
- Shingle Roof
- Vinyl Siding
Interior Spaces
- 2-Story Property
- Tray Ceiling
- Ceiling height of 9 feet on the main level
- Ceiling Fan
- Skylights
- Gas Fireplace
- Thermal Windows
- Bay Window
- Window Screens
- Sliding Doors
- Family Room
- Living Room
- Dining Room
- Loft
- Bay Views
- Attic Fan
- Storm Doors
Kitchen
- Eat-In Kitchen
- Self-Cleaning Oven
- Gas Cooktop
- Stove
- Microwave
- Dishwasher
- Granite Countertops
Flooring
- Wood
- Ceramic Tile
Bedrooms and Bathrooms
- 3 Bedrooms
- Primary bedroom located on second floor
- Walk-In Closet
- Primary Bathroom is a Full Bathroom
- Primary Bathroom includes a Walk-In Shower
Outdoor Features
- Deck
- Exterior Lighting
Schools
- Aldrich Elementary School
- Howell North Middle School
- Freehold Regional High School
Utilities
- Forced Air Heating and Cooling System
- Heating System Uses Natural Gas
- Programmable Thermostat
- Natural Gas Water Heater
Community Details
- No Home Owners Association
- Tanglewood Subdivision, Newport Floorplan
Listing and Financial Details
- Exclusions: WASHER/DRYER
- Assessor Parcel Number 21-00084-12-00012
Ownership History
Purchase Details
Home Financials for this Owner
Home Financials are based on the most recent Mortgage that was taken out on this home.Purchase Details
Home Financials for this Owner
Home Financials are based on the most recent Mortgage that was taken out on this home.Purchase Details
Home Financials for this Owner
Home Financials are based on the most recent Mortgage that was taken out on this home.Purchase Details
Similar Homes in the area
Home Values in the Area
Average Home Value in this Area
Purchase History
| Date | Type | Sale Price | Title Company |
|---|---|---|---|
| Bargain Sale Deed | $535,000 | Madison Title | |
| Deed | $317,000 | Two Rivers Title Company Llc | |
| Deed | $315,000 | Multiple | |
| Deed | $320,000 | -- |
Mortgage History
| Date | Status | Loan Amount | Loan Type |
|---|---|---|---|
| Open | $454,000 | New Conventional | |
| Previous Owner | $268,500 | New Conventional | |
| Previous Owner | $315,089 | VA | |
| Previous Owner | $316,665 | VA |
Property History
| Date | Event | Price | Change | Sq Ft Price |
|---|---|---|---|---|
| 05/11/2023 05/11/23 | Sold | $535,000 | +1.9% | $320 / Sq Ft |
| 04/20/2023 04/20/23 | Pending | -- | -- | -- |
| 03/21/2023 03/21/23 | Price Changed | $524,900 | -2.8% | $314 / Sq Ft |
| 02/28/2023 02/28/23 | For Sale | $539,900 | +70.3% | $323 / Sq Ft |
| 02/16/2016 02/16/16 | Sold | $317,000 | -- | $190 / Sq Ft |
Tax History Compared to Growth
Tax History
| Year | Tax Paid | Tax Assessment Tax Assessment Total Assessment is a certain percentage of the fair market value that is determined by local assessors to be the total taxable value of land and additions on the property. | Land | Improvement |
|---|---|---|---|---|
| 2024 | $8,944 | $539,700 | $325,800 | $213,900 |
| 2023 | $8,944 | $480,600 | $275,800 | $204,800 |
| 2022 | $7,917 | $403,300 | $190,800 | $212,500 |
| 2021 | $7,917 | $344,800 | $155,800 | $189,000 |
| 2020 | $7,839 | $337,600 | $150,800 | $186,800 |
| 2019 | $7,912 | $334,400 | $150,800 | $183,600 |
| 2018 | $7,879 | $330,900 | $155,800 | $175,100 |
| 2017 | $7,590 | $315,200 | $133,800 | $181,400 |
| 2016 | $7,359 | $302,600 | $125,800 | $176,800 |
| 2015 | $7,442 | $302,900 | $130,600 | $172,300 |
| 2014 | $7,253 | $273,900 | $126,500 | $147,400 |
Agents Affiliated with this Home
-

Seller's Agent in 2023
Brad Gardner
Keller Williams Realty West Monmouth
(732) 691-2533
4 in this area
105 Total Sales
-
D
Buyer's Agent in 2023
Devora Munk
HomeSmart First Advantage
(848) 525-5638
4 in this area
143 Total Sales
-
D
Buyer Co-Listing Agent in 2023
Devorah Werther
HomeSmart First Advantage
(917) 386-3666
5 in this area
165 Total Sales
-
M
Seller's Agent in 2016
Mindy Cohen-Eagan
Encore Real Estate
Map
Source: MOREMLS (Monmouth Ocean Regional REALTORS®)
MLS Number: 21545839
APN: 21-00084-12-00012
