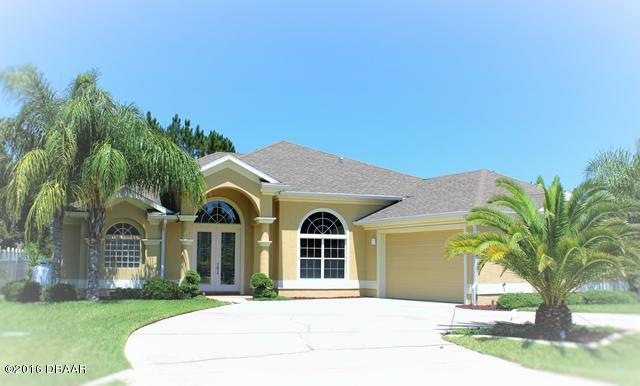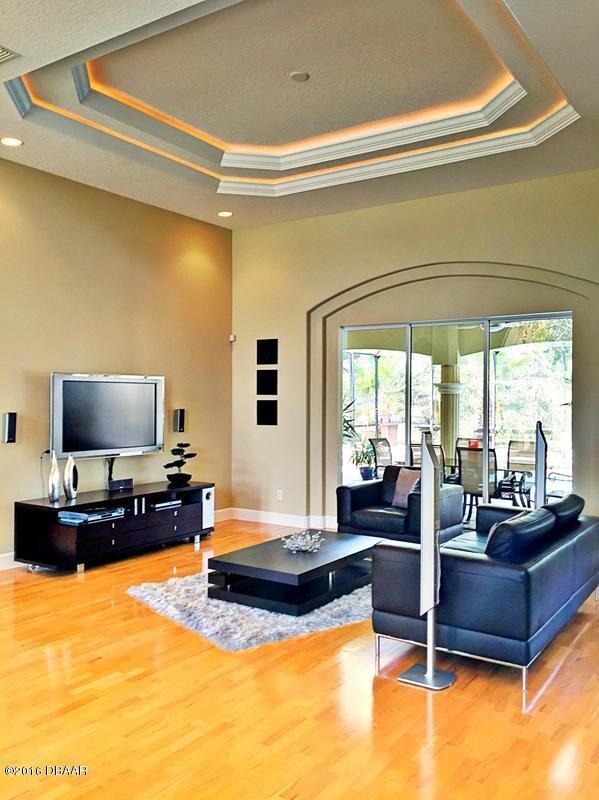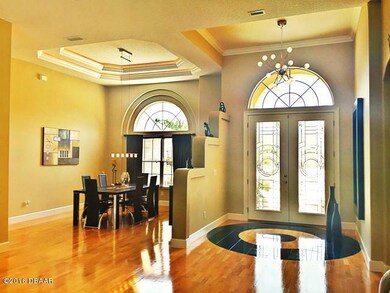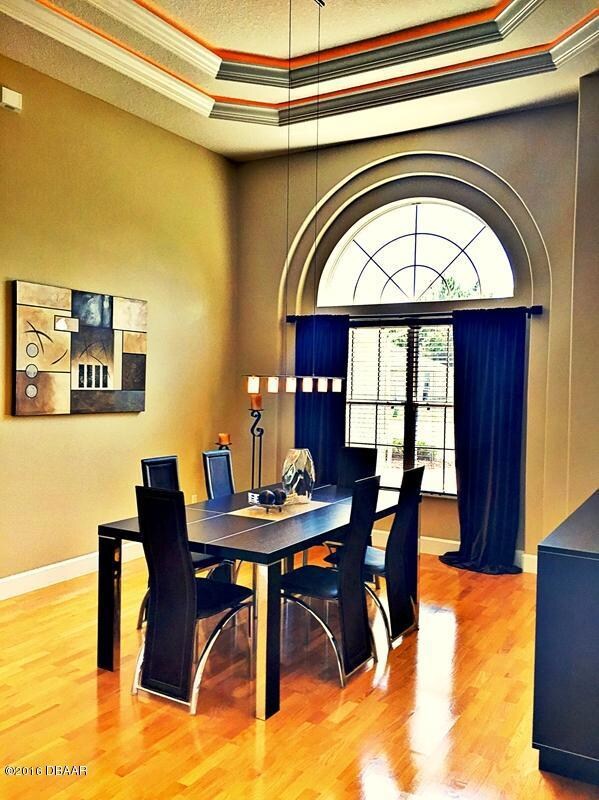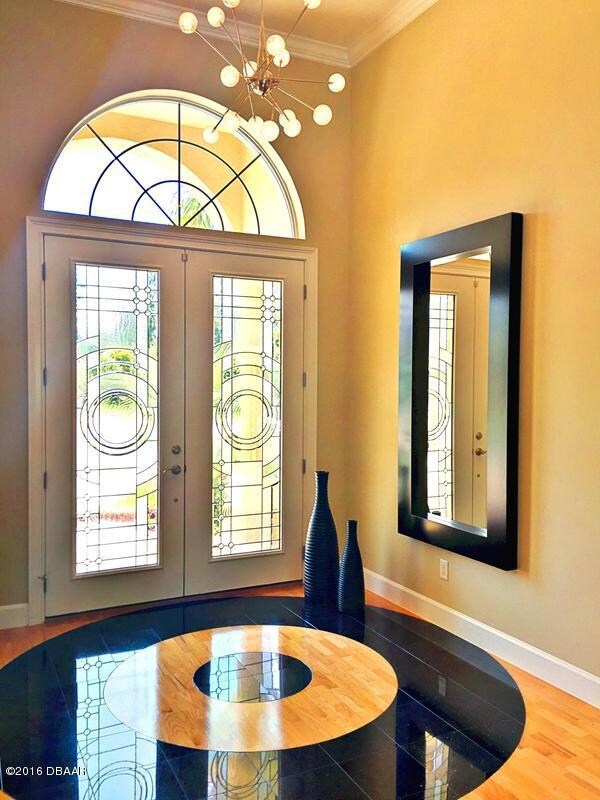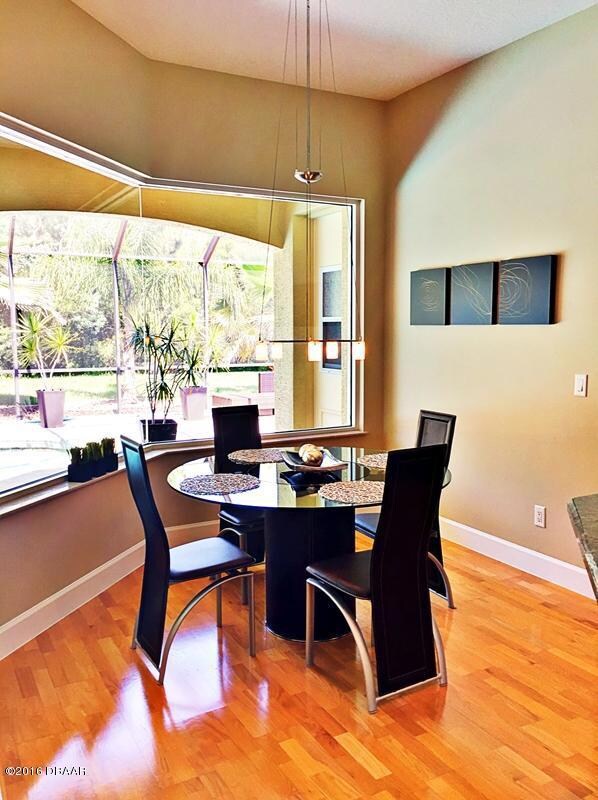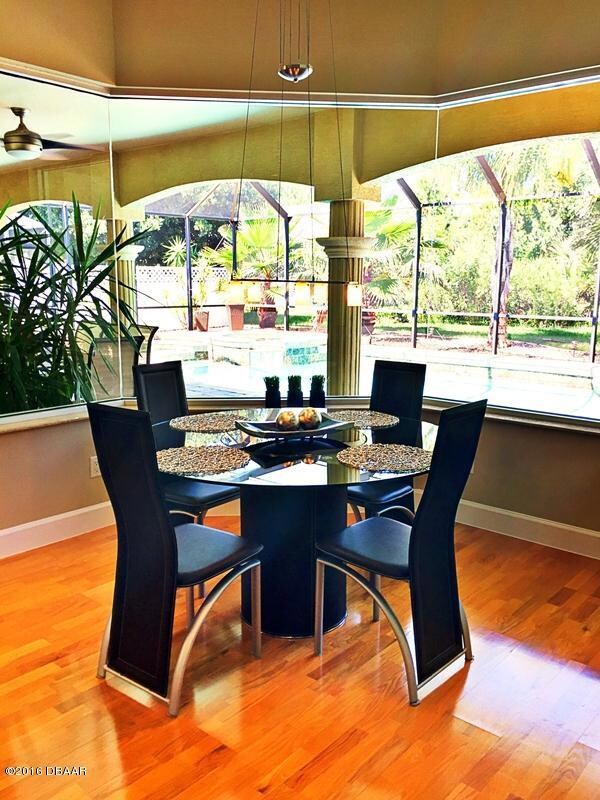
26 Burnaby Ln Palm Coast, FL 32137
Estimated Value: $422,000 - $486,000
Highlights
- Heated In Ground Pool
- Wood Flooring
- Screened Porch
- Indian Trails Middle School Rated A-
- No HOA
- Screened Patio
About This Home
As of December 2016AMAZING custom home! Nothing surpasses the grandeur of this home from the glass double door entry & tiled foyer, to the pool & hot tub. 13 ft ceilings add to the openness featuring a large family room, formal dining, modern kitchen w/imported cabinets from Italy & breakfast nook that overlooks the tropical oasis. Spend your days relaxing on the paver pool deck & grilling dinners at the summer kitchen while enjoying music through the surround sound & soft lighting to set the mood. At the end of the day retreat to the master bedroom that allows space, comfort, and views of the pool. The master bath has a tub fit for a queen,his/her sinks, and a walk in shower finished w/glass block & tile. Gas heater (spa/sum kit), solar heater (pool), lush landscaping w/concrete curbing, outdoor lighting. Circular drive, a courtyard entry garage w/tiled floors, sprinkler system, alarm system finish off this house to a tee. Shows like a model! Call today to make your dream home a reality!
Last Agent to Sell the Property
Trademark Realty Group LLC License #3031979 Listed on: 06/28/2016

Home Details
Home Type
- Single Family
Est. Annual Taxes
- $2,370
Year Built
- Built in 2007
Lot Details
- Lot Dimensions are 80x125
- East Facing Home
Parking
- 2 Car Garage
Home Design
- Shingle Roof
- Concrete Block And Stucco Construction
- Block And Beam Construction
Interior Spaces
- 2,317 Sq Ft Home
- 1-Story Property
- Ceiling Fan
- Screened Porch
Kitchen
- Electric Range
- Microwave
- Dishwasher
- Disposal
Flooring
- Wood
- Laminate
- Tile
Bedrooms and Bathrooms
- 4 Bedrooms
- Split Bedroom Floorplan
Pool
- Heated In Ground Pool
- In Ground Spa
- Screen Enclosure
Additional Features
- Smart Irrigation
- Screened Patio
- Central Heating and Cooling System
Community Details
- No Home Owners Association
Listing and Financial Details
- Homestead Exemption
- Assessor Parcel Number 07-11-31-7035-00240-0020
Ownership History
Purchase Details
Home Financials for this Owner
Home Financials are based on the most recent Mortgage that was taken out on this home.Purchase Details
Home Financials for this Owner
Home Financials are based on the most recent Mortgage that was taken out on this home.Purchase Details
Purchase Details
Purchase Details
Similar Homes in Palm Coast, FL
Home Values in the Area
Average Home Value in this Area
Purchase History
| Date | Buyer | Sale Price | Title Company |
|---|---|---|---|
| Knapik Dariusz P | $280,000 | Americas Choice Title Co | |
| Woroniecki Andrew | -- | Covenant Closing & Title Ser | |
| Woroniecki Andrew | $83,000 | Associates Title Inc | |
| Dillard Construction Llc | $45,000 | Associates Title Inc | |
| Cyr Roxanne M | -- | -- |
Mortgage History
| Date | Status | Borrower | Loan Amount |
|---|---|---|---|
| Open | Knapik Dariusz P | $129,000 | |
| Previous Owner | Woroniecki Andrew | $233,278 | |
| Previous Owner | Woroniecki Andrew | $245,000 | |
| Previous Owner | Woroniecki Andrew | $208,744 | |
| Previous Owner | Dillard Construction Llc | $354,000 |
Property History
| Date | Event | Price | Change | Sq Ft Price |
|---|---|---|---|---|
| 12/09/2016 12/09/16 | Sold | $280,000 | 0.0% | $121 / Sq Ft |
| 09/29/2016 09/29/16 | Pending | -- | -- | -- |
| 06/28/2016 06/28/16 | For Sale | $280,000 | -- | $121 / Sq Ft |
Tax History Compared to Growth
Tax History
| Year | Tax Paid | Tax Assessment Tax Assessment Total Assessment is a certain percentage of the fair market value that is determined by local assessors to be the total taxable value of land and additions on the property. | Land | Improvement |
|---|---|---|---|---|
| 2024 | $6,563 | $397,025 | $46,500 | $350,525 |
| 2023 | $6,563 | $339,008 | $0 | $0 |
| 2022 | $6,233 | $374,650 | $48,000 | $326,650 |
| 2021 | $5,454 | $280,172 | $22,500 | $257,672 |
| 2020 | $5,232 | $264,474 | $18,000 | $246,474 |
| 2019 | $5,154 | $262,974 | $16,500 | $246,474 |
| 2018 | $4,818 | $246,092 | $14,000 | $232,092 |
| 2017 | $4,070 | $199,640 | $12,000 | $187,640 |
| 2016 | $2,468 | $162,499 | $0 | $0 |
| 2015 | $2,469 | $161,369 | $0 | $0 |
| 2014 | $2,479 | $160,088 | $0 | $0 |
Agents Affiliated with this Home
-
Steve Thomas

Seller's Agent in 2016
Steve Thomas
Trademark Realty Group LLC
(386) 503-8171
336 Total Sales
-
Karen Nelson
K
Buyer's Agent in 2016
Karen Nelson
Nonmember office
(386) 677-7131
9,621 Total Sales
Map
Source: Daytona Beach Area Association of REALTORS®
MLS Number: 1017692
APN: 07-11-31-7035-00240-0020
- 8 Burnham Ln
- 5 Burnell Place
- 1 Butternut Dr
- 110 Burroughs Dr
- 22 Bunker View Dr Unit A,B
- 8 Buttermill Dr
- 7 Bunker View Dr
- 54 Butterfield Dr
- 8 Bunker View Place
- 35 Butternut Dr
- 39 Bird of Paradise Dr
- 14 Burning View Ln
- 6 Burrell Place
- 27 Bunker Hill Dr
- 61 Butterfield Dr
- 2 Bird of Paradise Dr
- 8 Burning Sands Ln
- 12 Burning Sands Ln
- 17 Bunker Hill Dr
- 217 Birchwood Dr
