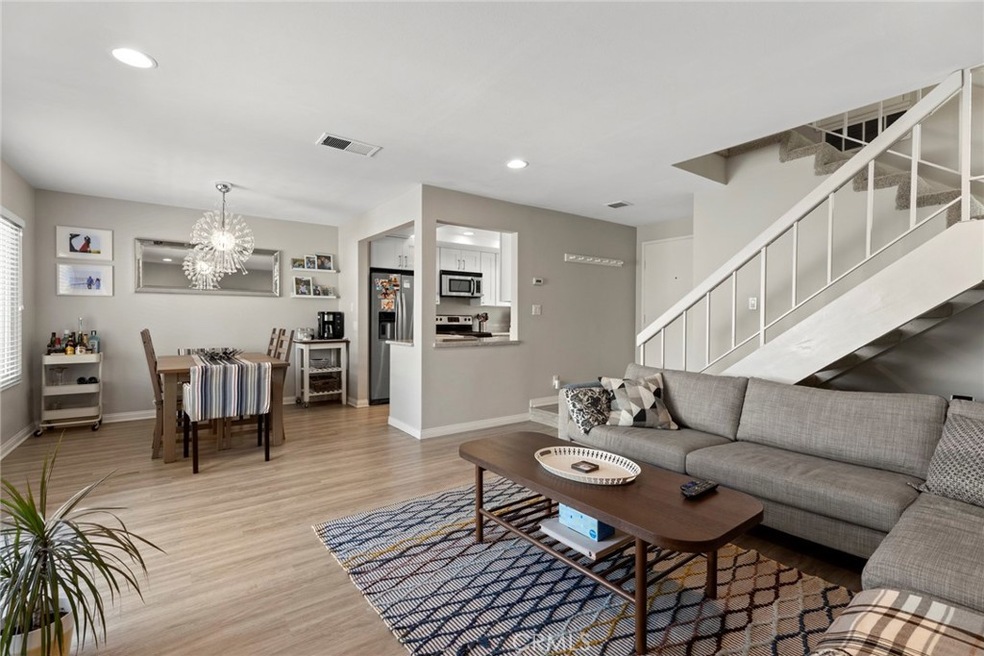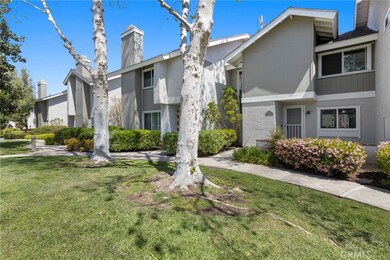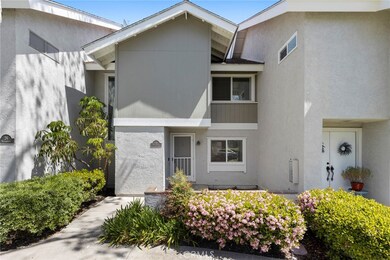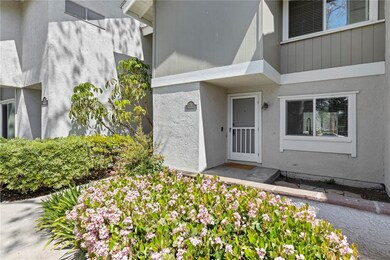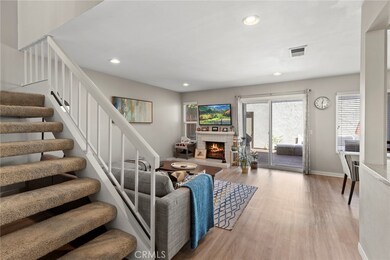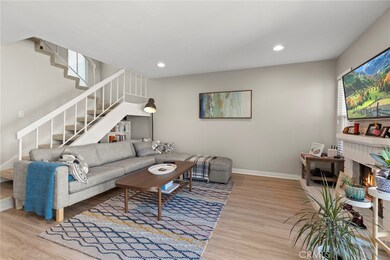
26 Butterfield Unit 13 Irvine, CA 92604
Walnut NeighborhoodHighlights
- In Ground Pool
- Updated Kitchen
- High Ceiling
- Venado Middle School Rated A
- Open Floorplan
- Granite Countertops
About This Home
As of May 2021Enjoy the rewards of a location in the heart of Irvine at this fully remodeled and move-in-ready townhome in the established, park-like community of Deerfield. Bordering a walking trail and open space at the garage side and a large walkway and greenbelt in front, the open and light two-story design welcomes guests with a an entry patio, while a private a rear courtyard leads to a detached two-car garage. Inside, two ensuite bedrooms and two-and one-half baths are showcased in a comfortably sized floorplan measuring approx. 1,150 s.f. Enjoy on-trend features and finishes, including woodgrain vinyl-plank flooring downstairs, plush carpet on the second level, recessed and designer lighting fixtures, custom paint, a white brick living room fireplace, energy-saving dual-pane windows, and a dining room that opens to the recently remodeled kitchen. Gorgeous granite countertops and custom white Shaker cabinetry are joined by deluxe stainless steel appliances in the kitchen, which offers front-yard views. A multi-tiered floating staircase leads to the bedrooms, including a primary suite with granite countertops, dual sinks and a shower with frameless glass enclosure. The Deerfield Townhomes neighborhood features a pool, spa, wading pool, a tot lot and meticulously maintained mature landscaping. Shopping centers, freeways and toll roads, and scenic parks are minutes from home, and top Irvine schools, including Deerfield Elementary, Venado Middle and Irvine High, are close by.
Property Details
Home Type
- Condominium
Est. Annual Taxes
- $7,795
Year Built
- Built in 1974 | Remodeled
Lot Details
- Two or More Common Walls
- Wood Fence
- Front Yard Sprinklers
- Density is up to 1 Unit/Acre
HOA Fees
Parking
- 2 Car Garage
- Parking Available
- Rear-Facing Garage
Home Design
- Turnkey
- Slab Foundation
- Composition Roof
Interior Spaces
- 1,150 Sq Ft Home
- 2-Story Property
- Open Floorplan
- High Ceiling
- Recessed Lighting
- Double Pane Windows
- Sliding Doors
- Formal Entry
- Family Room with Fireplace
- Family Room Off Kitchen
- Dining Room
- Neighborhood Views
Kitchen
- Updated Kitchen
- Open to Family Room
- Electric Oven
- Electric Cooktop
- Microwave
- Granite Countertops
Flooring
- Carpet
- Laminate
- Tile
Bedrooms and Bathrooms
- 2 Bedrooms
- All Upper Level Bedrooms
- Remodeled Bathroom
- Granite Bathroom Countertops
- Bathtub with Shower
- Walk-in Shower
Laundry
- Laundry Room
- Laundry in Garage
Home Security
Pool
- In Ground Pool
- Fence Around Pool
- Heated Spa
- In Ground Spa
Outdoor Features
- Enclosed patio or porch
- Exterior Lighting
Utilities
- Central Heating
Listing and Financial Details
- Tax Lot 4
- Tax Tract Number 8557
- Assessor Parcel Number 93382121
Community Details
Overview
- Master Insurance
- 1,746 Units
- Fawn Glen Association, Phone Number (949) 716-3998
- Deerfield Association
- Power Stone Property Management HOA
- Deerfield Townhomes Subdivision
- Maintained Community
- Greenbelt
Amenities
- Picnic Area
Recreation
- Community Playground
- Community Pool
- Community Spa
Security
- Carbon Monoxide Detectors
- Fire and Smoke Detector
Ownership History
Purchase Details
Home Financials for this Owner
Home Financials are based on the most recent Mortgage that was taken out on this home.Purchase Details
Home Financials for this Owner
Home Financials are based on the most recent Mortgage that was taken out on this home.Purchase Details
Home Financials for this Owner
Home Financials are based on the most recent Mortgage that was taken out on this home.Purchase Details
Home Financials for this Owner
Home Financials are based on the most recent Mortgage that was taken out on this home.Purchase Details
Home Financials for this Owner
Home Financials are based on the most recent Mortgage that was taken out on this home.Purchase Details
Home Financials for this Owner
Home Financials are based on the most recent Mortgage that was taken out on this home.Purchase Details
Similar Homes in Irvine, CA
Home Values in the Area
Average Home Value in this Area
Purchase History
| Date | Type | Sale Price | Title Company |
|---|---|---|---|
| Interfamily Deed Transfer | -- | Lawyers Title Company | |
| Grant Deed | $682,000 | Lawyers Title Company | |
| Grant Deed | $479,000 | Lawyers Title Company | |
| Grant Deed | $450,000 | Ticor Title | |
| Interfamily Deed Transfer | -- | Alliance Title Company | |
| Grant Deed | $155,000 | North American Title Co | |
| Grant Deed | -- | North American Title Co |
Mortgage History
| Date | Status | Loan Amount | Loan Type |
|---|---|---|---|
| Open | $565,250 | New Conventional | |
| Previous Owner | $359,250 | New Conventional | |
| Previous Owner | $359,250 | New Conventional | |
| Previous Owner | $340,000 | New Conventional | |
| Previous Owner | $343,000 | New Conventional | |
| Previous Owner | $353,873 | New Conventional | |
| Previous Owner | $360,000 | Purchase Money Mortgage | |
| Previous Owner | $162,000 | New Conventional | |
| Previous Owner | $148,000 | FHA |
Property History
| Date | Event | Price | Change | Sq Ft Price |
|---|---|---|---|---|
| 05/25/2021 05/25/21 | Sold | $681,888 | +15.8% | $593 / Sq Ft |
| 04/20/2021 04/20/21 | Pending | -- | -- | -- |
| 04/20/2021 04/20/21 | For Sale | $588,888 | -13.6% | $512 / Sq Ft |
| 04/19/2021 04/19/21 | Off Market | $681,888 | -- | -- |
| 04/12/2021 04/12/21 | For Sale | $588,888 | +22.9% | $512 / Sq Ft |
| 11/21/2016 11/21/16 | Sold | $479,000 | -2.2% | $417 / Sq Ft |
| 09/25/2016 09/25/16 | Pending | -- | -- | -- |
| 09/20/2016 09/20/16 | For Sale | $489,900 | +2.3% | $426 / Sq Ft |
| 09/15/2016 09/15/16 | Off Market | $479,000 | -- | -- |
| 06/30/2016 06/30/16 | Price Changed | $489,900 | -2.0% | $426 / Sq Ft |
| 06/07/2016 06/07/16 | For Sale | $499,900 | -- | $435 / Sq Ft |
Tax History Compared to Growth
Tax History
| Year | Tax Paid | Tax Assessment Tax Assessment Total Assessment is a certain percentage of the fair market value that is determined by local assessors to be the total taxable value of land and additions on the property. | Land | Improvement |
|---|---|---|---|---|
| 2024 | $7,795 | $723,623 | $629,249 | $94,374 |
| 2023 | $7,595 | $709,435 | $616,911 | $92,524 |
| 2022 | $7,423 | $695,525 | $604,815 | $90,710 |
| 2021 | $5,430 | $513,584 | $426,595 | $86,989 |
| 2020 | $5,399 | $508,318 | $422,220 | $86,098 |
| 2019 | $5,278 | $498,351 | $413,941 | $84,410 |
| 2018 | $5,183 | $488,580 | $405,825 | $82,755 |
| 2017 | $5,076 | $479,000 | $397,867 | $81,133 |
| 2016 | $5,026 | $480,000 | $388,851 | $91,149 |
| 2015 | $5,025 | $480,000 | $388,851 | $91,149 |
| 2014 | $4,337 | $412,500 | $321,351 | $91,149 |
Agents Affiliated with this Home
-
Chris Kwon

Seller's Agent in 2021
Chris Kwon
Real Broker
(949) 427-1101
2 in this area
198 Total Sales
-
Lisa Bayley

Buyer's Agent in 2021
Lisa Bayley
HomeSmart, Evergreen Realty
(714) 362-5840
1 in this area
171 Total Sales
-
Piere Pirnejad

Seller's Agent in 2016
Piere Pirnejad
Maxim Realty Group
(949) 939-0134
23 Total Sales
Map
Source: California Regional Multiple Listing Service (CRMLS)
MLS Number: PW21075916
APN: 933-821-21
- 14972 Geneva St
- 18 Goldenbush
- 9 Edgestone
- 18 Blazing Star
- 3 Rock Springs
- 14941 Doheny Cir
- 401 Deerfield Ave Unit 84
- 4252 Brookside St
- 369 Deerfield Ave Unit 35
- 3595 Sego St
- 14861 Gainford Cir
- 3 Elmwood
- 264 Blue Sky Dr Unit 264
- 3531 Almond St
- 38 Deerwood E
- 154 Saint James Unit 53
- 49 W Yale Loop Unit 26
- 43 W Yale Loop Unit 29
- 15061 Glass Cir
- 2 Altezza
