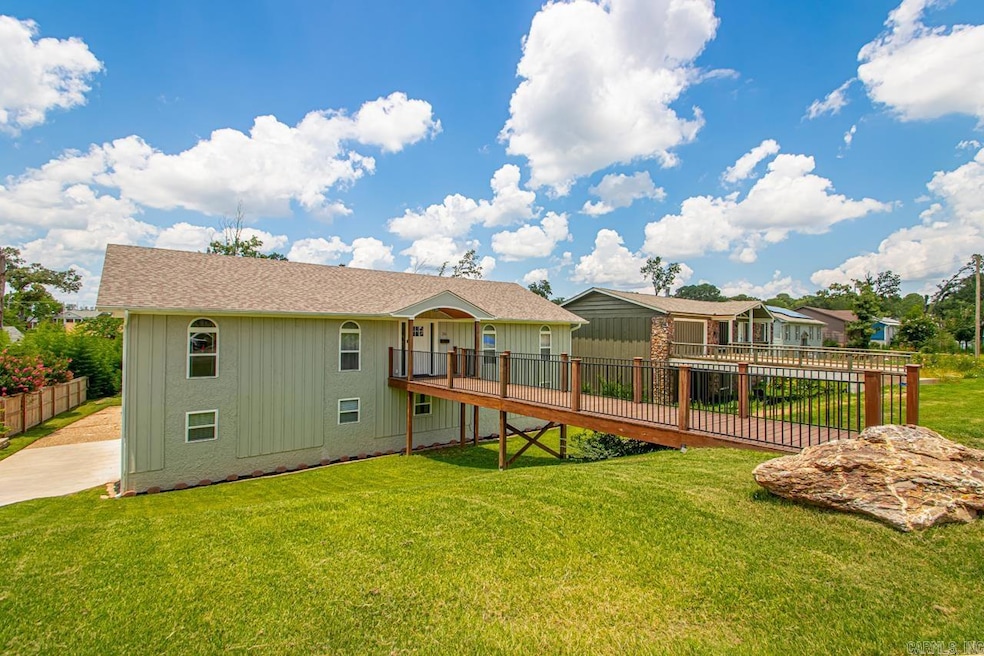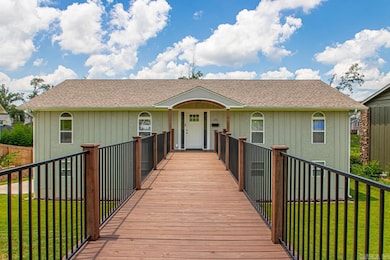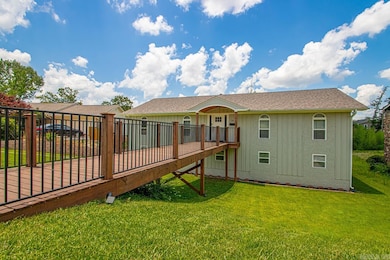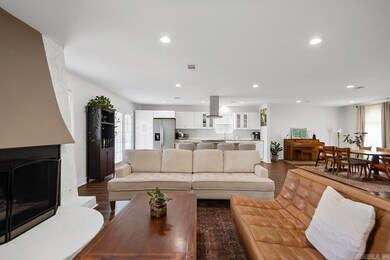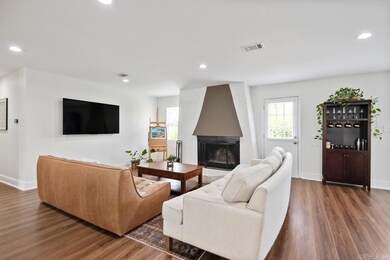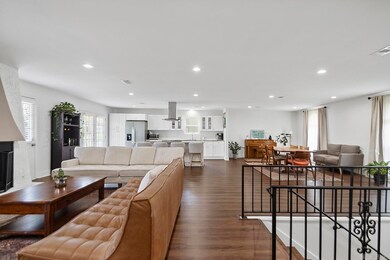26 Buttermilk Rd Little Rock, AR 72227
Reservoir NeighborhoodEstimated payment $2,139/month
Highlights
- Traditional Architecture
- Bonus Room
- Community Pool
- Central High School Rated A
- Great Room
- In-Law or Guest Suite
About This Home
Tucked away on a quiet cul-de-sac in a well-established neighborhood, this spacious 5-bed, 3.5-bath home offers over 3,000 sq ft of flexible living. The open-concept upstairs features 3 bedrooms, 2 baths, a large kitchen overlooking the living and dining areas, and direct access to the upgraded back deck—perfect for grilling, sunbathing, and hosting. Downstairs adds 2 more bedrooms, a second living room, a bonus room, laundry, and a 2-car garage—ideal for multigenerational living or growing families. Enjoy stepless entry for accessibility and a backyard built for play and relaxation. Major updates in the last 18 months include a new roof, LVP flooring, fresh interior paint, a remodeled entry with awning and bridge, new back patio, poured driveway, upgraded deck, and French drain system. Move-in ready with space to live, grow, and thrive.
Home Details
Home Type
- Single Family
Est. Annual Taxes
- $4,012
Year Built
- Built in 1974
Lot Details
- 0.28 Acre Lot
- Sloped Lot
HOA Fees
- $17 Monthly HOA Fees
Parking
- 2 Car Garage
Home Design
- Traditional Architecture
- Split Level Home
- Slab Foundation
- Frame Construction
- Architectural Shingle Roof
Interior Spaces
- 3,078 Sq Ft Home
- Wood Burning Fireplace
- Great Room
- Family Room
- Open Floorplan
- Bonus Room
- Game Room
- Luxury Vinyl Tile Flooring
- Laundry Room
Kitchen
- Gas Range
- Dishwasher
- Trash Compactor
Bedrooms and Bathrooms
- 5 Bedrooms
- In-Law or Guest Suite
Utilities
- Central Heating and Cooling System
Community Details
Overview
- Voluntary home owners association
Recreation
- Community Playground
- Community Pool
Map
Home Values in the Area
Average Home Value in this Area
Tax History
| Year | Tax Paid | Tax Assessment Tax Assessment Total Assessment is a certain percentage of the fair market value that is determined by local assessors to be the total taxable value of land and additions on the property. | Land | Improvement |
|---|---|---|---|---|
| 2025 | $4,012 | $57,314 | $6,400 | $50,914 |
| 2024 | $3,121 | $57,314 | $6,400 | $50,914 |
| 2023 | $3,121 | $44,586 | $6,400 | $38,186 |
| 2022 | $4,012 | $57,314 | $6,400 | $50,914 |
| 2021 | $3,158 | $44,800 | $6,600 | $38,200 |
| 2020 | $3,136 | $44,800 | $6,600 | $38,200 |
| 2019 | $1,877 | $39,050 | $6,600 | $32,450 |
| 2018 | $1,356 | $39,050 | $6,600 | $32,450 |
| 2017 | $1,356 | $39,050 | $6,600 | $32,450 |
| 2016 | $1,356 | $38,540 | $6,740 | $31,800 |
| 2015 | $1,709 | $24,375 | $6,740 | $17,635 |
| 2014 | $1,709 | $24,375 | $6,740 | $17,635 |
Property History
| Date | Event | Price | List to Sale | Price per Sq Ft | Prior Sale |
|---|---|---|---|---|---|
| 11/06/2025 11/06/25 | Price Changed | $339,900 | -1.4% | $110 / Sq Ft | |
| 10/27/2025 10/27/25 | Price Changed | $344,900 | -1.4% | $112 / Sq Ft | |
| 09/19/2025 09/19/25 | Price Changed | $349,900 | -1.4% | $114 / Sq Ft | |
| 07/23/2025 07/23/25 | Price Changed | $354,900 | -1.4% | $115 / Sq Ft | |
| 07/07/2025 07/07/25 | Price Changed | $359,900 | 0.0% | $117 / Sq Ft | |
| 06/24/2025 06/24/25 | For Sale | $360,000 | +22.0% | $117 / Sq Ft | |
| 01/28/2022 01/28/22 | Sold | $295,000 | 0.0% | $96 / Sq Ft | View Prior Sale |
| 01/01/2022 01/01/22 | Pending | -- | -- | -- | |
| 12/26/2021 12/26/21 | For Sale | $295,000 | -- | $96 / Sq Ft |
Purchase History
| Date | Type | Sale Price | Title Company |
|---|---|---|---|
| Warranty Deed | $295,000 | First National Title | |
| Warranty Deed | -- | American Abstract & Title | |
| Interfamily Deed Transfer | -- | First National Title Company | |
| Interfamily Deed Transfer | -- | None Available | |
| Warranty Deed | $105,000 | First National Title Company | |
| Warranty Deed | $82,500 | Standard Abstract & Ttl Co I |
Mortgage History
| Date | Status | Loan Amount | Loan Type |
|---|---|---|---|
| Open | $280,250 | New Conventional | |
| Previous Owner | $1,368,000 | New Conventional | |
| Previous Owner | $142,107 | Construction | |
| Closed | $0 | Unknown |
Source: Cooperative Arkansas REALTORS® MLS
MLS Number: 25024870
APN: 43L-086-00-191-00
- 1720 Sanford Dr
- 41 Coachlight Dr
- 2007 Sanford Dr
- 5 Ludington Cove
- 3 Ludington Cove
- 2 Wellington Ct
- 1809 Reservoir Rd
- 5 Mcgovern Dr
- 32 Old Forge Ct
- 9 Meredith Ct
- 2001 Reservoir Rd
- 2209 Breckenridge Dr
- 19 Mcgovern Dr
- 25 Mcgovern Dr
- 55 Kingspark Rd
- 8702 White Rock Ln
- 10 Reservoir Heights Dr
- 8700 White Rock Ln
- 73 Reservoir Heights Dr
- 11 Walnut Valley Dr
- 1805 Sanford Dr
- 1400 Old Forge Dr
- 1812 Reservoir Rd
- 1801 Reservoir Rd
- 9300 Treasure Hill Rd
- 1420 Breckenridge Dr
- 9 Meredith Ct Unit 5
- 9 Meredith Ct Unit 1
- 1001 Breckenridge Dr
- 1100 Brookside Dr
- 1601 N Shackleford Rd
- 9019 N Rodney Parham Rd
- 10002 Ronald Dr
- 104 Santa fe Trail
- 10002 W Markham St Unit Building A
- 303 Brookside Dr
- 9010 W Markham St
- 701 Green Mountain Dr
- 505 Mimi Ln
- 609 Nan Cir
