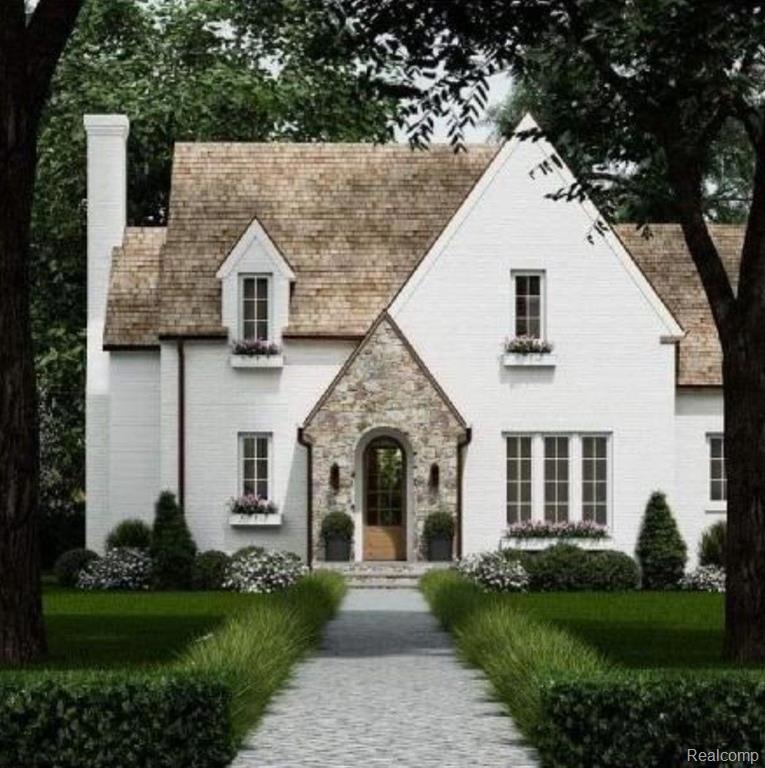To be built...another great Hillan Home!! You will be excited from the moment you turn onto the street! Beautiful tree lined street in the heart of Pleasant Ridge with the Community Center and pool just steps away. This over 3000 sq ft English Tudor will be sure to please. The open floor plan makes this home the prefect blend of old and new! Large study with french door entry, Huge living room with gas fireplace and french door out to your covered rear porch...perfect for entertaining; Kitchen offers quartz tops on custom cabinets with oversized island, large walk in pantry as well as a butlers pantry; large breakfast nook with bay window provides tons of natural sunlight; Mudroom with coat closet and custom built-ins; up to your 2nd floor: Master Suite overlooksprivate/beautiful yard, the master bath offers a full tile shower with bench as well as a freestanding tub, dual sink custom vanity with quartz tops and a large walk in closet; Bedroom #2 is a full junior suite; bedrooms 3&4 share a jack and jill bathroom and all bedrooms have walk in closets. 2nd floor laundry. 9'4" basement ceilings/egress/glass block and an oversized 2 car garage with opener. This is a custom build so buyers may select ALL materials and colors. Builder is willing to change this floor plan to suit your families needs. Also includes sprinklers, sod and landscape package! Give us a call today to discuss details!!

