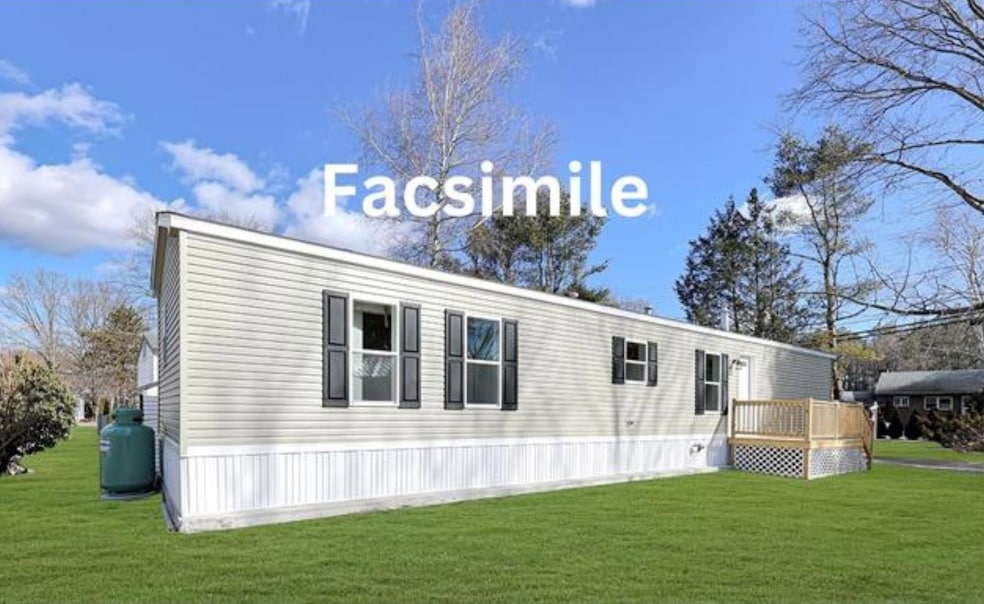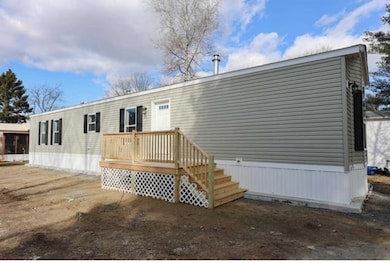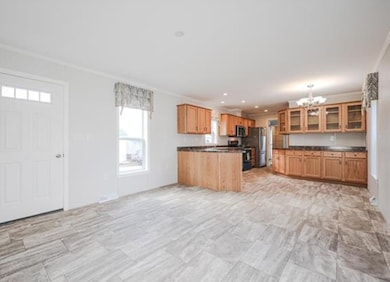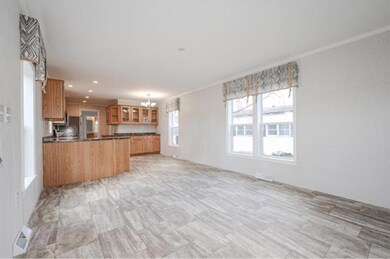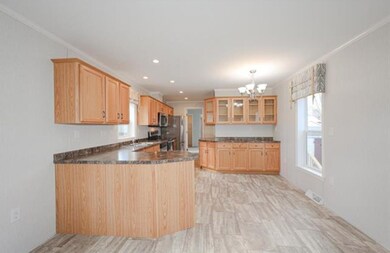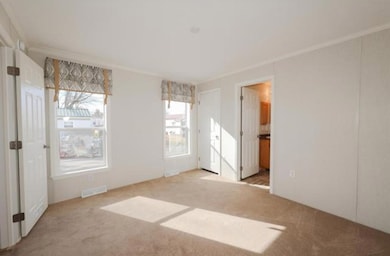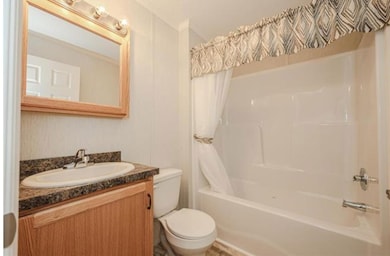26 Campfire St Conway, NH 03818
Estimated payment $984/month
Highlights
- Community Beach Access
- Accessible Full Bathroom
- Level Lot
- Community Basketball Court
- Home in Pre-Construction
- Carpet
About This Home
Conway, NH - This BRAND NEW 66x14 manufactured home offers an affordable option in the heart of the Mount Washington Valley. Built with energy efficiency in mind, this home features high-quality 2x6 construction, with R-19 insulation in the walls and R-38 in the ceilings, ensuring comfort year-round. The home comes with a 10-year structural warranty for peace of mind. You will love your private neighborhood beach on the Saco River, the playground, and the basketball court. Your HOA fee also covers water and sewer, so you never have to worry about pumping your septic tank or making fixes to your own water well. This home combines quality, comfort, convenience, and value in a prime location!
**This is a pre-construction home - multiple floor plans and finishes to choose from.** Photos are facsimiles and representative of a similar recently sold home from the same manufacturer.
Listing Agent
KW Coastal and Lakes & Mountains Realty/N Conway License #068897 Listed on: 07/25/2025

Property Details
Home Type
- Manufactured Home
Parking
- Paved Parking
Home Design
- Single Family Detached Home
- Manufactured Home
- Home in Pre-Construction
- Fiberglass Roof
- Vinyl Siding
Interior Spaces
- 902 Sq Ft Home
- Property has 1 Level
Kitchen
- Gas Range
- Microwave
- Dishwasher
Flooring
- Carpet
- Vinyl
Bedrooms and Bathrooms
- 2 Bedrooms
- En-Suite Bathroom
Laundry
- Laundry on main level
- Washer and Dryer Hookup
Schools
- Conway Elementary School
- A. Crosby Kennett Middle Sch
- A. Crosby Kennett Sr. High School
Mobile Home
Utilities
- No Cooling
- Heating System Uses Propane
- 100 Amp Service
- Propane
- Electric Water Heater
- Community Sewer or Septic
- Cable TV Available
Additional Features
- Accessible Full Bathroom
- Level Lot
Community Details
- Community Beach Access
- Community Basketball Court
- Community Playground
Listing and Financial Details
- Tax Lot 036
- Assessor Parcel Number 262
Map
Home Values in the Area
Average Home Value in this Area
Property History
| Date | Event | Price | List to Sale | Price per Sq Ft |
|---|---|---|---|---|
| 07/25/2025 07/25/25 | For Sale | $159,900 | -- | $177 / Sq Ft |
Source: PrimeMLS
MLS Number: 5053494
- 357 Lamplighters Dr
- 15 Lighthouse Ln
- 288 Lamplighter's Dr
- 15 Trailer Ave
- 27 Firelite Rd
- 33 Longbow Dr
- 74 Lamplighter's Dr
- 66 Lamplighter's Dr
- 43 Lamplighter's Dr
- 357 Lamplighters Park
- 18 Woodland Grove Rd
- 9 E Side Rd
- 19 Saco St Unit 58
- 19 Saco St Unit 60
- 260 E Main St
- 196 E Main St Unit 5 (old 103)
- 65 Westwind Dr
- 30 Moat Brook Dr
- 20 Washington St
- 6 Main St
- 19 Saco St Unit 25
- 1552 White Mountain Hwy
- 162 Meadows Dr
- 176 Echo Acres Rd
- 30 Middle Shore Dr
- 415 Modock Hill Rd
- 11 Brookstone Ln
- 203 Brownfield Rd
- 1 Eagle Ridge Rd Unit 1
- 20 Emery Ln Unit 4
- 46 Linderhof Golf Course Rd Unit D4
- 201 White Mountain Hwy
- 284 Tin Mine Rd
- 290 Glen Ledge Rd
- 1 Whispering Brook Rd Unit 1
- 182 W Shore Dr
- 11 Headwall Dr Unit ID1309487P
- 6 Deer Ln Unit ID1255635P
- 86 Main St Unit 2
- 71 Moultonville Rd Unit 1
Ask me questions while you tour the home.
