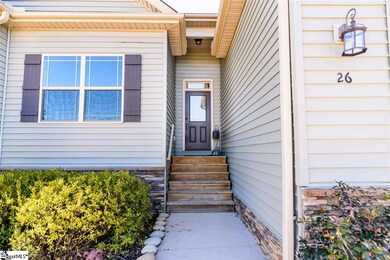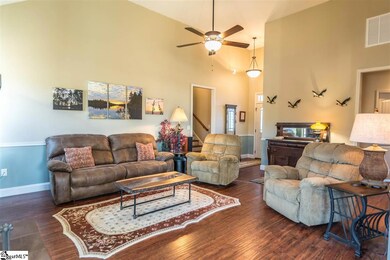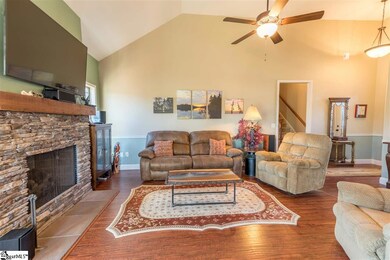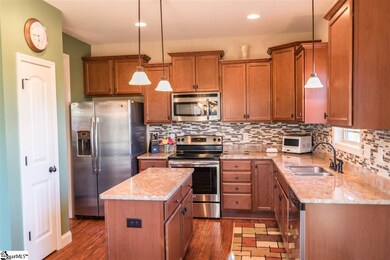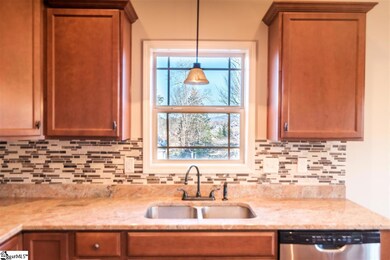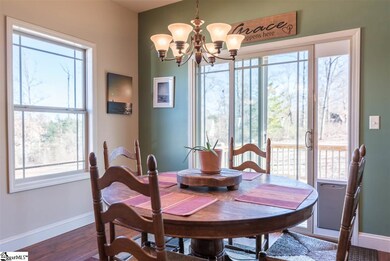
Estimated Value: $379,741 - $405,000
Highlights
- Open Floorplan
- Deck
- Bonus Room
- Craftsman Architecture
- Main Floor Primary Bedroom
- Great Room
About This Home
As of February 2019Custom built home near Lake Cunningham with designer features and upgrades throughout! Come home to your cul-de-sac where the kids can play. Stacked stone accents & designer colors welcome you to your front door. Enter to the spacious great room with a beautiful stone fireplace. Just off the living room is the kitchen that boasts rich stained cabinetry topped with granite counters, stainless steel appliances, a center island and a sink overlooking the side yard with trees and mountains. Kitchen is open to the breakfast/dining area where you can enjoy your coffee and breakfast with a view of the distant mountains. Just beyond is the deck for outdoor entertaining. Maybe make a bonfire on the stone patio just off the deck! Spacious open plan with tons of natural light. Notice the beautiful accents on the plentiful windows! Master Bedroom has a trey ceiling, large walk in closet and opens to the master bath with a separate shower, garden tub, and double vanity. Laundry room is large and comes complete with a highly coveted laundry sink and a window for natural light! Second and third bedrooms conveniently share the second full bath. Bonus room upstairs could be used as a fourth bedroom as it features a walk-in closet and a full bathroom which the comparable homes in the neighborhood don’t have! Location is extremely convenient! 6 - 10 Minutes to Aldi, BiLo, Walmart Super Center, Restaurants. 6-9 Minutes to the Elementary, Middle and High Schools! And WOW, all that and still have access to a beautiful lake!! Be sure to drive the 7 minutes to Beautiful Lake Cunningham where you can fish, kayak and boat! Lake Life awaits you!
Home Details
Home Type
- Single Family
Est. Annual Taxes
- $1,311
Year Built
- 2015
Lot Details
- 0.67 Acre Lot
- Lot Dimensions are 15x40x184x206x49x240
- Gentle Sloping Lot
HOA Fees
- $23 Monthly HOA Fees
Home Design
- Craftsman Architecture
- Traditional Architecture
- Architectural Shingle Roof
- Vinyl Siding
- Stone Exterior Construction
Interior Spaces
- 1,897 Sq Ft Home
- 1,800-1,999 Sq Ft Home
- 1.5-Story Property
- Open Floorplan
- Tray Ceiling
- Smooth Ceilings
- Ceiling height of 9 feet or more
- Ceiling Fan
- Ventless Fireplace
- Gas Log Fireplace
- Thermal Windows
- Great Room
- Breakfast Room
- Bonus Room
- Crawl Space
- Storage In Attic
- Fire and Smoke Detector
Kitchen
- Free-Standing Electric Range
- Microwave
- Dishwasher
- Granite Countertops
- Disposal
Flooring
- Carpet
- Laminate
- Ceramic Tile
Bedrooms and Bathrooms
- 3 Main Level Bedrooms
- Primary Bedroom on Main
- Walk-In Closet
- 3 Full Bathrooms
- Dual Vanity Sinks in Primary Bathroom
- Garden Bath
- Separate Shower
Laundry
- Laundry Room
- Laundry on main level
- Sink Near Laundry
Parking
- 2 Car Attached Garage
- Garage Door Opener
Outdoor Features
- Deck
- Patio
Utilities
- Central Air
- Heating Available
- Underground Utilities
- Electric Water Heater
- Septic Tank
Listing and Financial Details
- Tax Lot 10
Community Details
Overview
- Hinson Mgmt 864 599 9019 HOA
- Built by Traditional Homes Corp
- Sharon Ridge Subdivision, Moultrieii Floorplan
- Mandatory home owners association
Amenities
- Common Area
Ownership History
Purchase Details
Home Financials for this Owner
Home Financials are based on the most recent Mortgage that was taken out on this home.Purchase Details
Purchase Details
Home Financials for this Owner
Home Financials are based on the most recent Mortgage that was taken out on this home.Purchase Details
Home Financials for this Owner
Home Financials are based on the most recent Mortgage that was taken out on this home.Similar Homes in Greer, SC
Home Values in the Area
Average Home Value in this Area
Purchase History
| Date | Buyer | Sale Price | Title Company |
|---|---|---|---|
| Porter Mihcael Dayne | $229,000 | None Available | |
| Mazza Deborah R | $221,900 | None Available | |
| Dehlinger Kevin P | $209,000 | None Available | |
| Traditional Homes Corporation | $30,000 | -- |
Mortgage History
| Date | Status | Borrower | Loan Amount |
|---|---|---|---|
| Open | Porter Mihcael Dayne | $217,550 | |
| Previous Owner | Dehlinger Kevin P | $198,000 | |
| Previous Owner | Dehlinger Kevin P | $205,115 | |
| Previous Owner | Traditional Homes Corporation | $160,000 | |
| Previous Owner | Traditional Homes Corporation | $15,000 | |
| Previous Owner | Traditional Homes Corporation | $15,000 |
Property History
| Date | Event | Price | Change | Sq Ft Price |
|---|---|---|---|---|
| 02/28/2019 02/28/19 | Sold | $229,000 | 0.0% | $127 / Sq Ft |
| 01/22/2019 01/22/19 | For Sale | $229,000 | -- | $127 / Sq Ft |
Tax History Compared to Growth
Tax History
| Year | Tax Paid | Tax Assessment Tax Assessment Total Assessment is a certain percentage of the fair market value that is determined by local assessors to be the total taxable value of land and additions on the property. | Land | Improvement |
|---|---|---|---|---|
| 2024 | $1,449 | $8,730 | $1,380 | $7,350 |
| 2023 | $1,449 | $8,730 | $1,380 | $7,350 |
| 2022 | $1,351 | $8,730 | $1,380 | $7,350 |
| 2021 | $1,337 | $8,730 | $1,380 | $7,350 |
| 2020 | $1,411 | $8,730 | $1,380 | $7,350 |
| 2019 | $1,314 | $8,160 | $1,200 | $6,960 |
| 2018 | $1,311 | $8,160 | $1,200 | $6,960 |
| 2017 | $1,279 | $8,160 | $1,200 | $6,960 |
| 2016 | $1,227 | $203,980 | $30,000 | $173,980 |
| 2015 | $157 | $30,000 | $30,000 | $0 |
| 2014 | $189 | $38,000 | $38,000 | $0 |
Agents Affiliated with this Home
-
Dina Lopez

Seller's Agent in 2019
Dina Lopez
Nest Realty
(864) 884-5560
68 Total Sales
-
Melissa Hurst

Buyer's Agent in 2019
Melissa Hurst
Coldwell Banker Caine/Williams
(864) 360-1026
2 in this area
53 Total Sales
Map
Source: Greater Greenville Association of REALTORS®
MLS Number: 1383915
APN: 0537.21-01-010.00
- 2575 Old Ansel School Rd
- 108 Saddle Creek Ct
- 216 Saddle Creek Ct
- 1047 Ansel School Rd
- 00 Memorial Drive Extension
- 200 Tot Howell Rd
- 204 Tot Howell Rd
- 120 Aleppo Ln
- 122 Aleppo Ln
- 106 Aleppo Ln
- 7 Table Mountain Trail
- 9 Table Mountain Trail
- 607 Ashley Commons Ct
- 1518 Memorial Drive Extension
- 747 Laurel Ln
- 2 Birch Tree Rd
- 111 Williamsburg Dr
- 14 Saint Thomas Ct
- 24160 Valley Creek Dr
- 713 Austin Woods Ct
- 26 Caperton Way
- 30 Caperton Way
- 22 Caperton Way
- 325 Sharon Dr
- 6 Dylan Crest Trail
- 321 Sharon Dr
- 5 Dylan Crest Trail
- 18 Caperton Way
- 329 Sharon Dr
- 31 Caperton Way
- 4 Dylan Crest Trail
- 319 Sharon Dr
- 3 Dylan Crest Trail
- 27 Caperton Way
- 23 Caperton Way
- 14 Caperton Way
- 4 Caperton Way
- 2561 Old Ansel School Rd
- 320 Sharon Dr
- 19 Caperton Way

