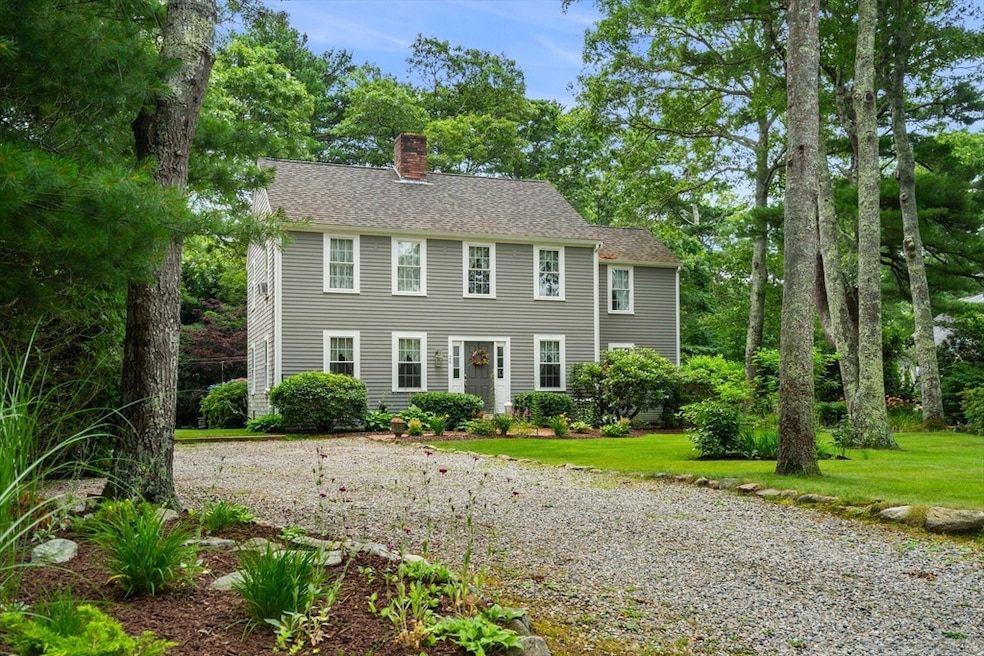
26 Captain Aldens Ln Osterville, MA 02655
Osterville NeighborhoodHighlights
- Marina
- Colonial Architecture
- Wood Flooring
- West Villages Elementary School Rated A-
- Deck
- No HOA
About This Home
As of April 2025Back on the market due to buyer financing!!! Their loss is your gain, these sole owners are ready to downsize and pass this meticulously maintained home to the next hand of ownership.Welcome to Cape Cod where your days can be filled with toes in the sand whether it be Dowses, Craigville or the secret beaches of Cotuit followed by shopping and dining at Mashpee Commons or downtown Hyannis. This 3 BR has 2 bonus rooms all on the second floor plus has 2 baths, first floor laundry, a new roof, new siding, new windows, all new paint, new exterior doors, new first floor bath and a gorgeous backyard oasis! Public water plan to be finished 2027, town plans available! Spend your wintery nights by the fire watching the snow fall out the bay window and the summer nights grilling out on the deck while breathing in that wonderful Salty Cape air. Easy to show! Don't hesitate!!
Last Agent to Sell the Property
Courtney Tanguay
Coldwell Banker Realty Listed on: 01/13/2025

Home Details
Home Type
- Single Family
Est. Annual Taxes
- $4,165
Year Built
- Built in 1978
Lot Details
- 0.35 Acre Lot
- Cul-De-Sac
- Level Lot
- Cleared Lot
- Garden
Home Design
- Colonial Architecture
- Shingle Roof
- Concrete Perimeter Foundation
Interior Spaces
- Beamed Ceilings
- Decorative Lighting
- Sliding Doors
- Living Room with Fireplace
Kitchen
- Microwave
- Dishwasher
Flooring
- Wood
- Ceramic Tile
Bedrooms and Bathrooms
- 3 Bedrooms
- Primary bedroom located on second floor
Laundry
- Laundry on main level
- Dryer
- Washer
Unfinished Basement
- Basement Fills Entire Space Under The House
- Block Basement Construction
Parking
- 8 Car Parking Spaces
- Stone Driveway
- Off-Street Parking
Outdoor Features
- Bulkhead
- Deck
- Patio
- Outdoor Storage
- Rain Gutters
Location
- Property is near schools
Utilities
- Window Unit Cooling System
- Forced Air Heating System
- Heating System Uses Oil
- Private Water Source
- Water Heater
- Private Sewer
Listing and Financial Details
- Assessor Parcel Number M:146 L:092,2234066
Community Details
Overview
- No Home Owners Association
Recreation
- Marina
Similar Homes in Osterville, MA
Home Values in the Area
Average Home Value in this Area
Mortgage History
| Date | Status | Loan Amount | Loan Type |
|---|---|---|---|
| Closed | $105,000 | Stand Alone Refi Refinance Of Original Loan | |
| Closed | $120,000 | No Value Available | |
| Closed | $14,500 | No Value Available |
Property History
| Date | Event | Price | Change | Sq Ft Price |
|---|---|---|---|---|
| 04/18/2025 04/18/25 | Sold | $667,000 | -4.7% | $364 / Sq Ft |
| 02/23/2025 02/23/25 | Pending | -- | -- | -- |
| 02/18/2025 02/18/25 | For Sale | $699,900 | 0.0% | $382 / Sq Ft |
| 02/12/2025 02/12/25 | Pending | -- | -- | -- |
| 01/13/2025 01/13/25 | For Sale | $699,900 | -- | $382 / Sq Ft |
Tax History Compared to Growth
Tax History
| Year | Tax Paid | Tax Assessment Tax Assessment Total Assessment is a certain percentage of the fair market value that is determined by local assessors to be the total taxable value of land and additions on the property. | Land | Improvement |
|---|---|---|---|---|
| 2025 | $4,539 | $561,100 | $152,200 | $408,900 |
| 2024 | $4,165 | $533,300 | $152,200 | $381,100 |
| 2023 | $3,868 | $463,800 | $138,400 | $325,400 |
| 2022 | $3,587 | $372,100 | $102,500 | $269,600 |
| 2021 | $3,674 | $350,200 | $102,500 | $247,700 |
| 2020 | $3,504 | $319,700 | $102,500 | $217,200 |
| 2019 | $3,610 | $320,000 | $102,500 | $217,500 |
| 2018 | $3,316 | $295,500 | $107,900 | $187,600 |
| 2017 | $3,126 | $290,500 | $107,900 | $182,600 |
| 2016 | $3,175 | $291,300 | $108,700 | $182,600 |
| 2015 | $3,115 | $287,100 | $105,400 | $181,700 |
Agents Affiliated with this Home
-
C
Seller's Agent in 2025
Courtney Tanguay
Coldwell Banker Realty
-
Casey Galvin
C
Buyer's Agent in 2025
Casey Galvin
TLC Real Estate
1 in this area
5 Total Sales
Map
Source: MLS Property Information Network (MLS PIN)
MLS Number: 73325490
APN: OSTE-000146-000000-000092
- 40 Gunstock Rd
- 35 Sharon Cir
- 17 Ebenezer Rd
- 7 Ebenezer
- 81 Falling Leaf Ln
- 24 Indigo Ln
- 3 Five Corners Rd
- 3 5 Corners Rd
- 60 Smoke Valley Rd
- 21 Shannon Way
- 194 James Otis Rd
- 65 Hadrada Ln
- 450 Skunknet Rd
- 38 Beach Plum Hill Rd
- 435 Old Mill Rd
- 329 Swift Ave
- 195 Bunker Hill Rd
- 48 Valley Brook Rd
- 21 Rainbow Dr
- 66 Chuckles Way






