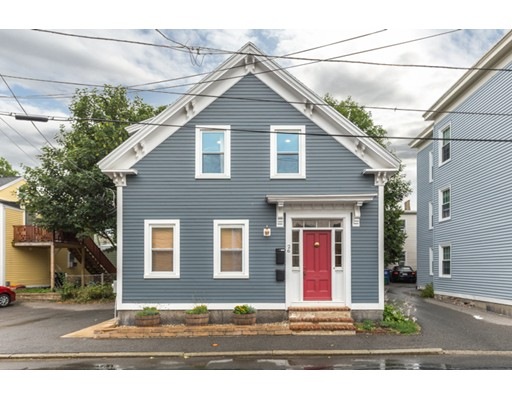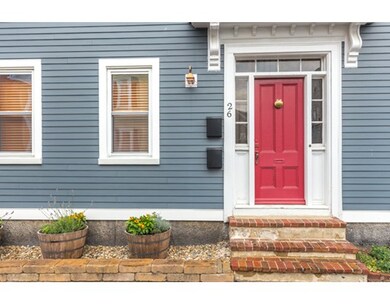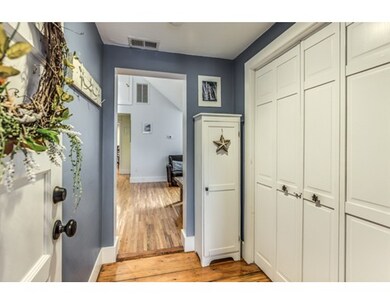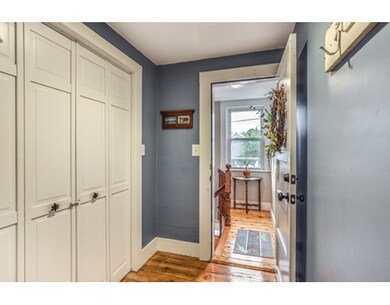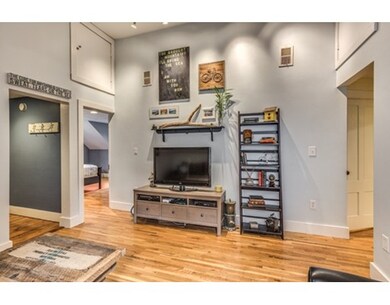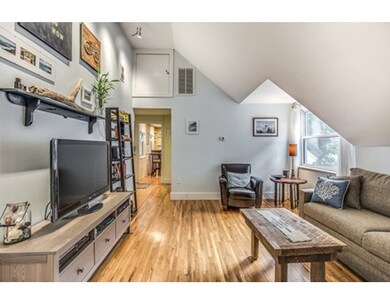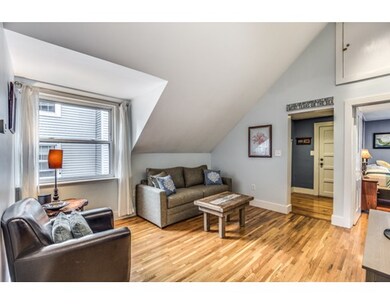
26 Carlton St Unit 2 Salem, MA 01970
Derby Street NeighborhoodHighlights
- Marina
- Deck
- Cathedral Ceiling
- Waterfront
- Property is near public transit
- 2-minute walk to Swiniuch Park
About This Home
As of September 2016The one you've been waiting for! This extensively renovated 2 bedroom condominium located in Salem's Historic Derby Street Neighborhood welcomes you with an abundance of natural sunlight. The beautiful eat-in kitchen has granite countertops, stainless steel appliances, tiled backsplash, with access to exterior deck to enjoy your morning coffee. Living room has semi-vaulted ceiling, large bedrooms, & updated bath with tiled shower and Kohler fixtures. 2 car parking, Central air, pet friendly & low condo fees. Tranquil shared backyard great for summer BBQ's or relaxing. Steps to the Harbor, downtown, Salem Common & Ferry to Boston. **Showings begin Sunday July 24th 12:00-1:30pm.**
Property Details
Home Type
- Condominium
Est. Annual Taxes
- $2,965
Year Built
- Built in 1850
Lot Details
- Waterfront
Home Design
- Garden Home
- Brick Exterior Construction
- Frame Construction
- Shingle Roof
- Stone
Interior Spaces
- 777 Sq Ft Home
- 1-Story Property
- Cathedral Ceiling
- Dining Area
Kitchen
- Range
- Microwave
- Dishwasher
- Stainless Steel Appliances
- Disposal
Flooring
- Wood
- Ceramic Tile
Bedrooms and Bathrooms
- 2 Bedrooms
- Primary bedroom located on second floor
- 1 Full Bathroom
- Bathtub with Shower
Parking
- 2 Car Parking Spaces
- Assigned Parking
Outdoor Features
- Deck
- Patio
Location
- Property is near public transit
- Property is near schools
Utilities
- Forced Air Heating and Cooling System
- Heating System Uses Natural Gas
- Natural Gas Connected
- Gas Water Heater
Listing and Financial Details
- Assessor Parcel Number 4693852
Community Details
Overview
- Property has a Home Owners Association
- Association fees include water, sewer, insurance
- 2 Units
- The 26 Carlton Street Condominium Community
Amenities
- Common Area
- Shops
- Coin Laundry
Recreation
- Marina
- Park
Pet Policy
- Pets Allowed
Ownership History
Purchase Details
Home Financials for this Owner
Home Financials are based on the most recent Mortgage that was taken out on this home.Purchase Details
Home Financials for this Owner
Home Financials are based on the most recent Mortgage that was taken out on this home.Purchase Details
Home Financials for this Owner
Home Financials are based on the most recent Mortgage that was taken out on this home.Similar Homes in Salem, MA
Home Values in the Area
Average Home Value in this Area
Purchase History
| Date | Type | Sale Price | Title Company |
|---|---|---|---|
| Not Resolvable | $285,000 | -- | |
| Not Resolvable | $183,000 | -- | |
| Deed | $215,000 | -- |
Mortgage History
| Date | Status | Loan Amount | Loan Type |
|---|---|---|---|
| Open | $228,000 | Stand Alone Refi Refinance Of Original Loan | |
| Closed | $245,000 | New Conventional | |
| Previous Owner | $179,685 | New Conventional | |
| Previous Owner | $191,250 | No Value Available | |
| Previous Owner | $193,500 | Purchase Money Mortgage |
Property History
| Date | Event | Price | Change | Sq Ft Price |
|---|---|---|---|---|
| 09/12/2016 09/12/16 | Sold | $285,000 | +7.6% | $367 / Sq Ft |
| 07/26/2016 07/26/16 | Pending | -- | -- | -- |
| 07/21/2016 07/21/16 | For Sale | $264,900 | +44.8% | $341 / Sq Ft |
| 11/30/2012 11/30/12 | Sold | $183,000 | +4.6% | $236 / Sq Ft |
| 09/19/2012 09/19/12 | For Sale | $175,000 | -- | $225 / Sq Ft |
Tax History Compared to Growth
Tax History
| Year | Tax Paid | Tax Assessment Tax Assessment Total Assessment is a certain percentage of the fair market value that is determined by local assessors to be the total taxable value of land and additions on the property. | Land | Improvement |
|---|---|---|---|---|
| 2025 | $4,136 | $364,700 | $0 | $364,700 |
| 2024 | $4,047 | $348,300 | $0 | $348,300 |
| 2023 | $3,858 | $308,400 | $0 | $308,400 |
| 2022 | $3,750 | $283,000 | $0 | $283,000 |
| 2021 | $3,690 | $267,400 | $0 | $267,400 |
| 2020 | $3,617 | $250,300 | $0 | $250,300 |
| 2019 | $3,437 | $227,600 | $0 | $227,600 |
| 2018 | $3,194 | $207,700 | $0 | $207,700 |
| 2017 | $3,132 | $197,500 | $0 | $197,500 |
| 2016 | $2,965 | $189,200 | $0 | $189,200 |
| 2015 | $2,967 | $180,800 | $0 | $180,800 |
Agents Affiliated with this Home
-
Jenny May

Seller's Agent in 2016
Jenny May
J. Barrett & Company
(978) 828-4142
1 in this area
45 Total Sales
-
Kristen Day

Buyer's Agent in 2016
Kristen Day
RE/MAX
(617) 510-4568
25 Total Sales
-
Thomas Beauregard

Seller's Agent in 2012
Thomas Beauregard
Keller Williams Realty Evolution
(781) 690-3837
32 Total Sales
Map
Source: MLS Property Information Network (MLS PIN)
MLS Number: 72041522
APN: SALE-000041-000000-000038-000802-000802
- 131 Derby St Unit 3R
- 131 Derby St Unit 3F
- 48 Essex St Unit 7
- 14 Forrester St Unit 2
- 67 Essex St Unit 2
- 67 Essex St Unit 1
- 17 Webb St Unit 1
- 4 Boardman St Unit 2
- 24 Webb St
- 81 Essex St Unit 1
- 7 Curtis St Unit 1
- 8 Briggs St
- 8-8.5 Herbert St
- 225 Derby St Unit 608
- 26 Winter St
- 13 Pleasant St
- 56 Peabody St Unit 2W
- 17 Central St Unit 10
- 27 E Collins St
- 93-95 Bridge St Unit 1
