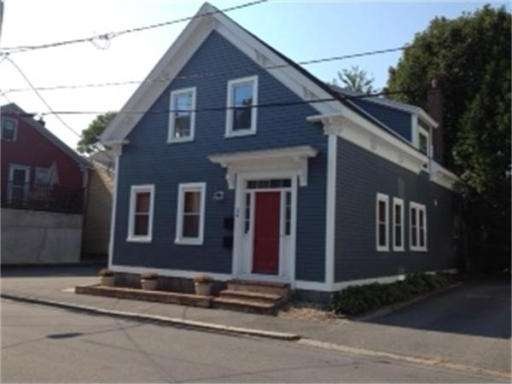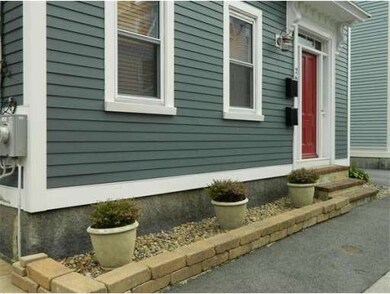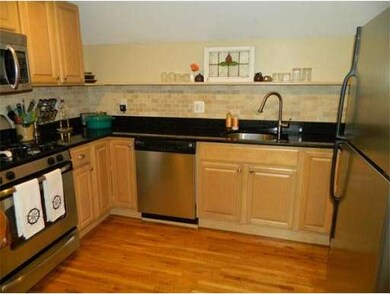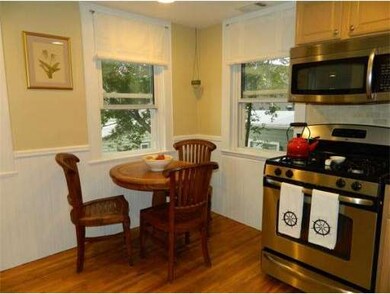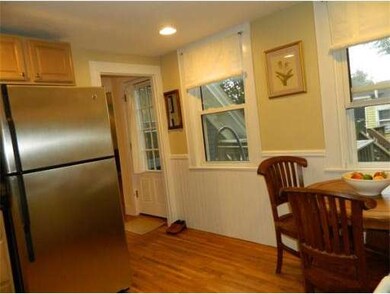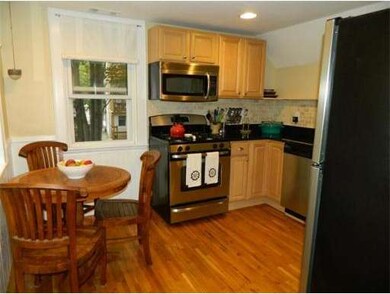
26 Carlton St Unit 2 Salem, MA 01970
Derby Street NeighborhoodAbout This Home
As of September 2016All the best Salem's Historic Derby Street neighborhood has to offer. Moments to Wharf, Common, Dining, Shopping, Commuter Rail & Ferry, 5-year young renovated 2-bedroom condo with parking. Hardwood thru out, eat-in kitchen with granite, designer cabinetry, tiled backsplash, & stainless steel appliances-gas cooking! Bath with Kohler fixtures tiled shower & floor. New roof, siding, insulation, heating system & a/c all within the last 5 years.Wow!
Last Agent to Sell the Property
Keller Williams Realty Evolution Listed on: 09/19/2012

Property Details
Home Type
Condominium
Est. Annual Taxes
$4,136
Year Built
1850
Lot Details
0
Listing Details
- Unit Level: 2
- Unit Placement: Upper
- Special Features: None
- Property Sub Type: Condos
- Year Built: 1850
Interior Features
- Has Basement: Yes
- Number of Rooms: 4
- Amenities: Public Transportation, Shopping, Swimming Pool, Tennis Court, Park, Walk/Jog Trails, Medical Facility, Laundromat, Highway Access, House of Worship, Marina, Private School, Public School, T-Station
- Electric: Circuit Breakers
- Flooring: Wood, Tile
- Insulation: Cellulose - Sprayed
- Interior Amenities: Cable Available
- Bedroom 2: Second Floor
- Bathroom #1: Second Floor
- Kitchen: Second Floor
- Living Room: Second Floor
- Master Bedroom: Second Floor
- Master Bedroom Description: Closet, Hard Wood Floor
Exterior Features
- Construction: Frame, Brick, Stone/Concrete
- Exterior: Clapboard
- Exterior Unit Features: Deck, Patio, Garden Area, Screens
Garage/Parking
- Parking: Tandem
- Parking Spaces: 2
Utilities
- Cooling Zones: 1
- Heat Zones: 1
- Hot Water: Natural Gas
- Utility Connections: for Gas Range, for Electric Oven
Condo/Co-op/Association
- Condominium Name: 26 Carlton Street Condominium
- Association Fee Includes: Water, Sewer, Master Insurance
- Management: Owner Association
- Pets Allowed: Yes
- No Units: 2
- Unit Building: 2
Ownership History
Purchase Details
Home Financials for this Owner
Home Financials are based on the most recent Mortgage that was taken out on this home.Purchase Details
Home Financials for this Owner
Home Financials are based on the most recent Mortgage that was taken out on this home.Purchase Details
Home Financials for this Owner
Home Financials are based on the most recent Mortgage that was taken out on this home.Similar Home in Salem, MA
Home Values in the Area
Average Home Value in this Area
Purchase History
| Date | Type | Sale Price | Title Company |
|---|---|---|---|
| Not Resolvable | $285,000 | -- | |
| Not Resolvable | $183,000 | -- | |
| Deed | $215,000 | -- |
Mortgage History
| Date | Status | Loan Amount | Loan Type |
|---|---|---|---|
| Open | $228,000 | Stand Alone Refi Refinance Of Original Loan | |
| Closed | $245,000 | New Conventional | |
| Previous Owner | $179,685 | New Conventional | |
| Previous Owner | $191,250 | No Value Available | |
| Previous Owner | $193,500 | Purchase Money Mortgage |
Property History
| Date | Event | Price | Change | Sq Ft Price |
|---|---|---|---|---|
| 09/12/2016 09/12/16 | Sold | $285,000 | +7.6% | $367 / Sq Ft |
| 07/26/2016 07/26/16 | Pending | -- | -- | -- |
| 07/21/2016 07/21/16 | For Sale | $264,900 | +44.8% | $341 / Sq Ft |
| 11/30/2012 11/30/12 | Sold | $183,000 | +4.6% | $236 / Sq Ft |
| 09/19/2012 09/19/12 | For Sale | $175,000 | -- | $225 / Sq Ft |
Tax History Compared to Growth
Tax History
| Year | Tax Paid | Tax Assessment Tax Assessment Total Assessment is a certain percentage of the fair market value that is determined by local assessors to be the total taxable value of land and additions on the property. | Land | Improvement |
|---|---|---|---|---|
| 2025 | $4,136 | $364,700 | $0 | $364,700 |
| 2024 | $4,047 | $348,300 | $0 | $348,300 |
| 2023 | $3,858 | $308,400 | $0 | $308,400 |
| 2022 | $3,750 | $283,000 | $0 | $283,000 |
| 2021 | $3,690 | $267,400 | $0 | $267,400 |
| 2020 | $3,617 | $250,300 | $0 | $250,300 |
| 2019 | $3,437 | $227,600 | $0 | $227,600 |
| 2018 | $3,194 | $207,700 | $0 | $207,700 |
| 2017 | $3,132 | $197,500 | $0 | $197,500 |
| 2016 | $2,965 | $189,200 | $0 | $189,200 |
| 2015 | $2,967 | $180,800 | $0 | $180,800 |
Agents Affiliated with this Home
-
Jenny May

Seller's Agent in 2016
Jenny May
J. Barrett & Company
(978) 828-4142
1 in this area
50 Total Sales
-
Kristen Day

Buyer's Agent in 2016
Kristen Day
RE/MAX
(617) 510-4568
28 Total Sales
-
Thomas Beauregard

Seller's Agent in 2012
Thomas Beauregard
Keller Williams Realty Evolution
(781) 690-3837
35 Total Sales
Map
Source: MLS Property Information Network (MLS PIN)
MLS Number: 71437344
APN: SALE-000041-000000-000038-000802-000802
- 23 Turner St Unit 4
- 29 Carlton St Unit 2
- 15 Hardy St Unit 2
- 16 Bentley St Unit 3
- 48 Essex St Unit 6
- 14 Forrester St Unit 2
- 52 Forrester St Unit 1
- 17 Webb St Unit 1
- 12 Boardman St Unit 1
- 4 Boardman St Unit 2
- 7 Curtis St Unit 1
- 8 Briggs St
- 8-8.5 Herbert St
- 90 Wharf St Unit 11
- 23 Union St Unit 2
- 70 Webb St
- 80 Wharf St Unit K3
- 2 Hawthorne Blvd Unit 4
- 26 Winter St
- 8 Williams St Unit E1
