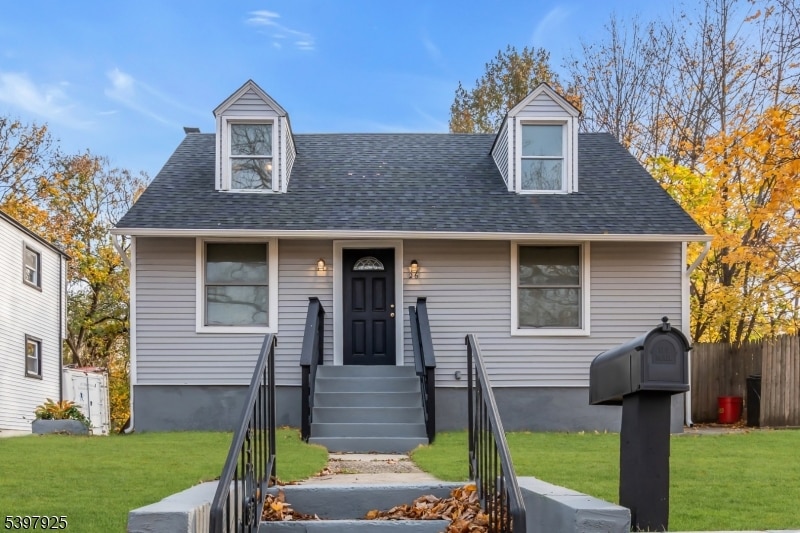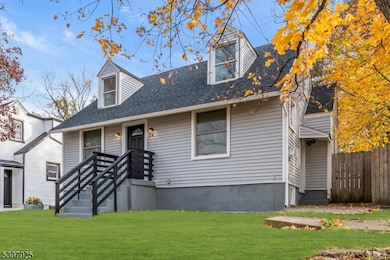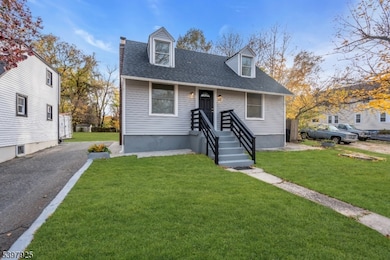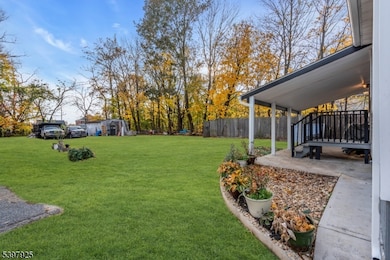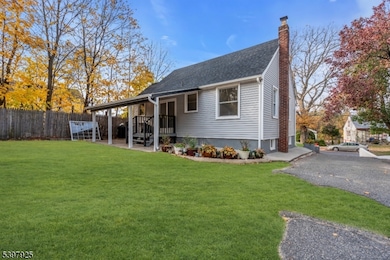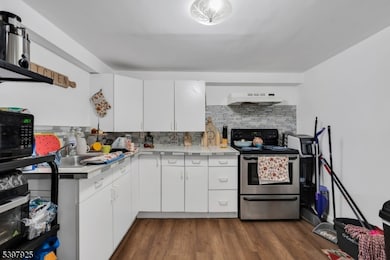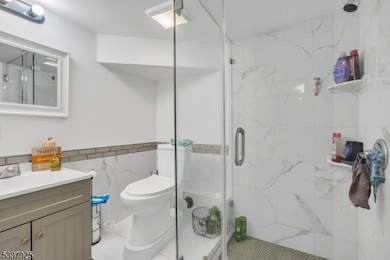26 Center Oak Ave Lawnside, NJ 08045
Estimated payment $2,215/month
Highlights
- Cape Cod Architecture
- Main Floor Bedroom
- Eat-In Kitchen
- Wood Flooring
- Enclosed Patio or Porch
- In-Law or Guest Suite
About This Home
Opportunity Knocks!!! Welcome home to this inviting 3-bedroom, 2-bath Colonial that?s ready for its new owner to make it truly their own. Well maintained and exceptionally clean, this home offers the perfect canvas for your personal touches while providing a solid foundation for years of comfort and growth.Nestled in a highly convenient location, you?ll enjoy easy access to all major highways, nearby shopping centers, and public transportation, making daily commutes and errands a breeze. Whether you're a first-time buyer or looking to upsize, this home offers the ideal blend of charm, space, and accessibility.Step inside to find a warm and welcoming interior with a classic Colonial layout, offering generous living spaces filled with natural light. Each of the three bedrooms provides standard room for rest and creativity, while the two full bathrooms add functionality for today's lifestyle. This gem also offers an inlaw suite for someone who would take advantage of that living space. With a bit of TLC and your unique vision, this gem can truly shine. Homes with this much potential?and in such a prime location?don?t come around often and won?t last long.Make it yours while you can and start building beautiful memories in a home filled with promise and love. Priced to sell and is buyer friendly listing!
Listing Agent
JASON RODOLFO JIMENEZ
ERA BONIAKOWSKI REAL ESTATE Brokerage Phone: 732-968-0700 Listed on: 11/18/2025
Home Details
Home Type
- Single Family
Est. Annual Taxes
- $6,397
Year Built
- Built in 1950
Lot Details
- 10,019 Sq Ft Lot
Home Design
- Cape Cod Architecture
- Vinyl Siding
- Tile
Interior Spaces
- Family Room
- Finished Basement
- Basement Fills Entire Space Under The House
Kitchen
- Eat-In Kitchen
- Electric Oven or Range
Flooring
- Wood
- Laminate
Bedrooms and Bathrooms
- 3 Bedrooms
- Main Floor Bedroom
- Walk-In Closet
- In-Law or Guest Suite
- 2 Full Bathrooms
- Bathtub
Parking
- Shared Driveway
- Additional Parking
- On-Street Parking
Outdoor Features
- Enclosed Patio or Porch
- Storage Shed
Utilities
- Cooling System Mounted In Outer Wall Opening
- Window Unit Cooling System
- Underground Utilities
- Gas Water Heater
Listing and Financial Details
- Assessor Parcel Number 1321-01101-0000-00010-0000-
Map
Home Values in the Area
Average Home Value in this Area
Tax History
| Year | Tax Paid | Tax Assessment Tax Assessment Total Assessment is a certain percentage of the fair market value that is determined by local assessors to be the total taxable value of land and additions on the property. | Land | Improvement |
|---|---|---|---|---|
| 2025 | $6,398 | $135,800 | $34,200 | $101,600 |
| 2024 | $6,130 | $135,800 | $34,200 | $101,600 |
| 2023 | $6,130 | $135,800 | $34,200 | $101,600 |
| 2022 | $5,962 | $135,800 | $34,200 | $101,600 |
| 2021 | $5,216 | $86,200 | $34,200 | $52,000 |
| 2020 | $3,651 | $86,200 | $34,200 | $52,000 |
| 2019 | $3,592 | $86,200 | $34,200 | $52,000 |
| 2018 | $3,520 | $86,200 | $34,200 | $52,000 |
| 2017 | $3,462 | $86,200 | $34,200 | $52,000 |
| 2016 | $3,378 | $86,200 | $34,200 | $52,000 |
| 2015 | $3,368 | $86,200 | $34,200 | $52,000 |
| 2014 | $3,312 | $86,200 | $34,200 | $52,000 |
Property History
| Date | Event | Price | List to Sale | Price per Sq Ft |
|---|---|---|---|---|
| 11/18/2025 11/18/25 | For Sale | $319,000 | -- | -- |
Purchase History
| Date | Type | Sale Price | Title Company |
|---|---|---|---|
| Deed | -- | Foundation Title Llc | |
| Deed | $165,000 | Foundation Title Llc | |
| Special Warranty Deed | $33,250 | None Available | |
| Sheriffs Deed | -- | None Available | |
| Deed | $54,000 | -- |
Mortgage History
| Date | Status | Loan Amount | Loan Type |
|---|---|---|---|
| Previous Owner | $164,000 | New Conventional | |
| Previous Owner | $53,972 | FHA |
Source: Garden State MLS
MLS Number: 3998452
APN: 21-01101-0000-00010
- 22 Center Oak Ave
- 22 W Charleston Ave
- 59 E Oak Ave
- 0 Thomas Ave S
- 115 Phillips Ave
- 27 E Phoenix Ave
- 128 E Oak Ave
- 134 Maryland Ave
- 431 N White Horse Pike
- 172 E Charleston Ave
- 178 E Charleston Ave
- 358 Quaker Rd
- 104 Bell Ave
- 430 Brooke Ave
- 518 Carver Ct
- 348 Silk St
- 130 E Evesham Ave
- 1201 Wayne Rd
- 130 W Monroe Ave
- 265 S Charleston Ave
- 114 Gloucester Ave
- 135 Thomas Ave S Unit B-4
- 309 W Brooke Ave
- 302 Atlantic Ave NW
- 429 Jackson Ave Unit H
- 128 W Evesham Ave
- 400 E Oak Ave
- 511 W Evesham Ave Unit A2
- 421 Clements Bridge Rd
- 126 Kent Rd
- 413 N Warwick Rd
- 134 Kent Rd
- 1200 Clements Bridge Rd
- 110 Woodcrest Rd
- 405 White Horse Pike
- 2101 Reamer Dr
- 2101 Reamer Dr Unit 1
- 100 Hartford Dr
- 29 Whaler Dr
- 7 Reagan Dr
