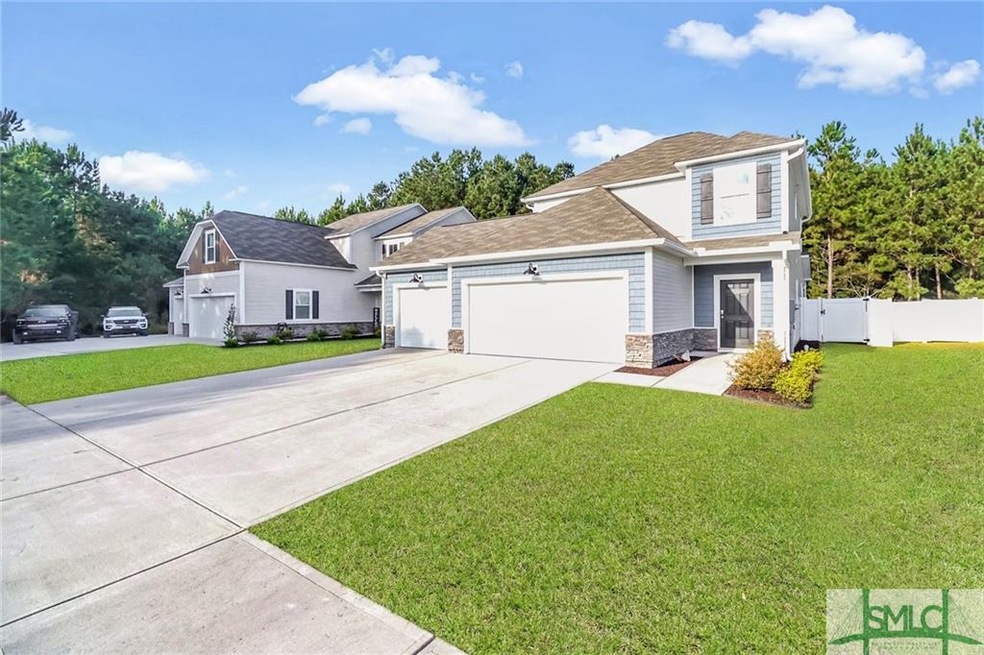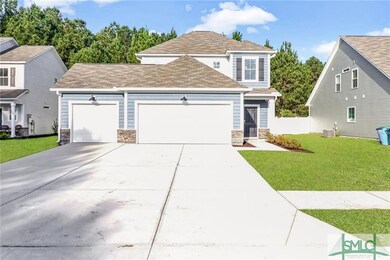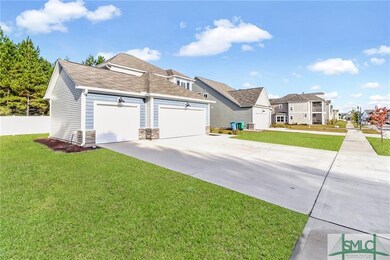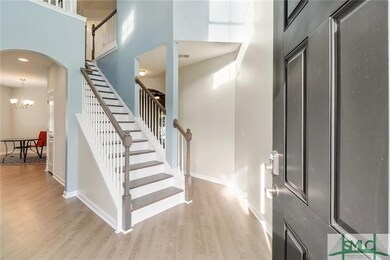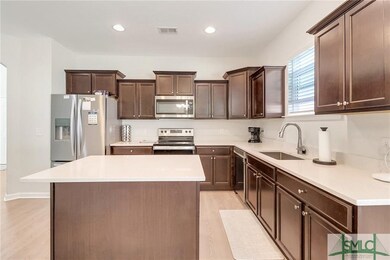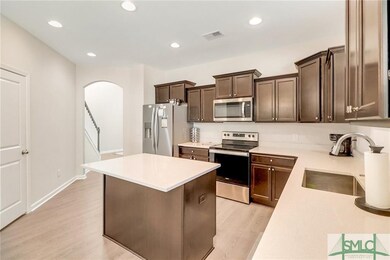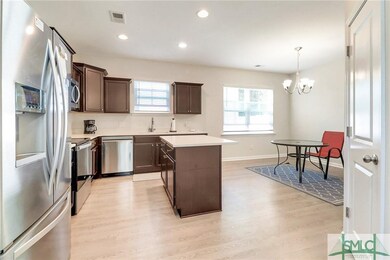
26 Cherry St Port Wentworth, GA 31407
Highlights
- Fitness Center
- Traditional Architecture
- 3 Car Attached Garage
- Clubhouse
- Community Pool
- Central Heating and Cooling System
About This Home
As of September 2024BETTER THAN NEW!! Welcome to your new home! This fantastic home is tucked away in Port Wentworth's premier communities. A grand 2-story foyer greets you and your guests, along an impressive staircase with beautifully stained hardwood stairs. The master bedroom, which is on the main level, is tucked away facing the secluded wooded backyard. The main level features 10'+ ceilings, gourmet style kitchen with granite and stainless steel appliances. Right next to the kitchen you'll find the dining room which flows right into the family room. As you walk out the family you're met with a covered back porch and a fenced-in private backyard. The upstairs hosts two bedrooms, bathroom and a large loft. Each room is filled with natural light. This unique lot is at the end of Cherry street, with a wooded backyard and no other home across the street.
Last Agent to Sell the Property
Real Broker, LLC License #373595 Listed on: 10/26/2021

Home Details
Home Type
- Single Family
Est. Annual Taxes
- $538
Year Built
- Built in 2019
Lot Details
- 7,405 Sq Ft Lot
- Privacy Fence
- Sprinkler System
HOA Fees
- $115 Monthly HOA Fees
Parking
- 3 Car Attached Garage
Home Design
- Traditional Architecture
- Low Country Architecture
- Frame Construction
- Siding
- Vinyl Construction Material
- Stone
Interior Spaces
- 1,958 Sq Ft Home
- 2-Story Property
- Laundry on upper level
Bedrooms and Bathrooms
- 3 Bedrooms
- 2 Full Bathrooms
Utilities
- Central Heating and Cooling System
- Electric Water Heater
- Cable TV Available
Listing and Financial Details
- Assessor Parcel Number 7-0906B-01-49
Community Details
Overview
- Baldeaglepartners Association
Amenities
- Clubhouse
Recreation
- Fitness Center
- Community Pool
Ownership History
Purchase Details
Home Financials for this Owner
Home Financials are based on the most recent Mortgage that was taken out on this home.Similar Homes in the area
Home Values in the Area
Average Home Value in this Area
Purchase History
| Date | Type | Sale Price | Title Company |
|---|---|---|---|
| Warranty Deed | $349,900 | -- |
Mortgage History
| Date | Status | Loan Amount | Loan Type |
|---|---|---|---|
| Open | $332,405 | New Conventional |
Property History
| Date | Event | Price | Change | Sq Ft Price |
|---|---|---|---|---|
| 09/20/2024 09/20/24 | Sold | $349,900 | 0.0% | $190 / Sq Ft |
| 08/07/2024 08/07/24 | Price Changed | $349,900 | -2.8% | $190 / Sq Ft |
| 07/16/2024 07/16/24 | For Sale | $359,900 | +17.6% | $195 / Sq Ft |
| 11/30/2021 11/30/21 | Sold | $306,000 | +2.3% | $156 / Sq Ft |
| 10/26/2021 10/26/21 | For Sale | $299,000 | +24.6% | $153 / Sq Ft |
| 06/10/2020 06/10/20 | Sold | $240,000 | -2.4% | $123 / Sq Ft |
| 04/17/2020 04/17/20 | Pending | -- | -- | -- |
| 01/21/2020 01/21/20 | Price Changed | $245,900 | +4.5% | $126 / Sq Ft |
| 01/19/2020 01/19/20 | Price Changed | $235,200 | -4.4% | $120 / Sq Ft |
| 10/11/2019 10/11/19 | Price Changed | $245,900 | -8.5% | $126 / Sq Ft |
| 09/17/2019 09/17/19 | Price Changed | $268,610 | +0.3% | $137 / Sq Ft |
| 08/22/2019 08/22/19 | For Sale | $267,790 | -- | $137 / Sq Ft |
Tax History Compared to Growth
Tax History
| Year | Tax Paid | Tax Assessment Tax Assessment Total Assessment is a certain percentage of the fair market value that is determined by local assessors to be the total taxable value of land and additions on the property. | Land | Improvement |
|---|---|---|---|---|
| 2024 | $1,656 | $114,680 | $20,000 | $94,680 |
| 2023 | $1,656 | $106,360 | $16,000 | $90,360 |
| 2022 | $2,596 | $97,320 | $16,000 | $81,320 |
| 2021 | $3,617 | $76,720 | $16,000 | $60,720 |
Agents Affiliated with this Home
-
Melissa Strudgeon

Seller's Agent in 2024
Melissa Strudgeon
Southbridge Greater Sav Realty
(912) 944-8288
4 in this area
38 Total Sales
-
Shannee Theus

Buyer's Agent in 2024
Shannee Theus
Corcoran Austin Hill Realty
(315) 289-6677
3 in this area
168 Total Sales
-
Gonzalo Guerra

Seller's Agent in 2021
Gonzalo Guerra
Real Broker, LLC
(305) 878-6888
2 in this area
32 Total Sales
-
S
Seller's Agent in 2020
Shelby Coleman
Platinum Properties
(662) 560-3123
-
Katie Durrence
K
Buyer's Agent in 2020
Katie Durrence
Keller Williams Coastal Area P
(912) 657-6122
2 in this area
49 Total Sales
Map
Source: Savannah Multi-List Corporation
MLS Number: 260048
APN: 70906B01049
