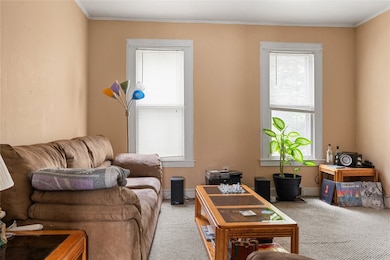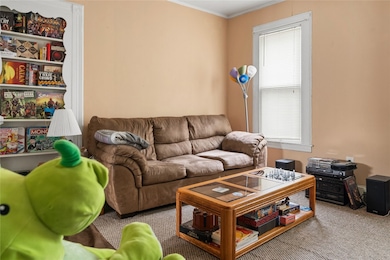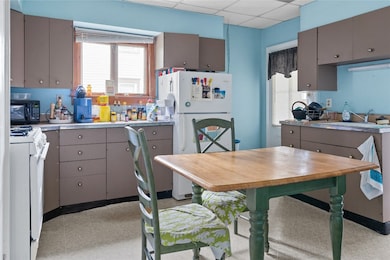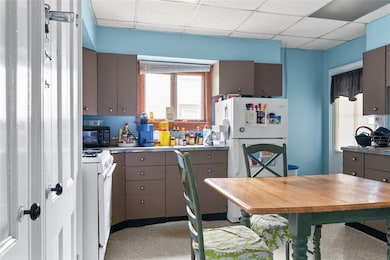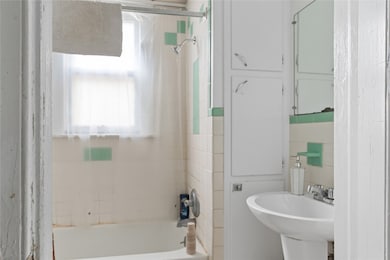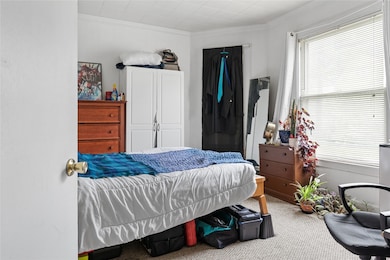
26 Chestnut St Binghamton, NY 13905
Far West Side NeighborhoodEstimated payment $1,675/month
Highlights
- Wood Flooring
- Forced Air Heating System
- Level Lot
- Covered patio or porch
- Ceiling Fan
About This Home
Don't miss our chance to have this in your portfolio or it's a great property to start your investing! This West Side two family has 4 bdrms on the second floor an eat in kitchen with laundry and living room and full bath. The first floor has two bedrooms with an eat in kitchen and laundry in the basement. Both units come furnished and ideal for a student rental. There is parking in the back and street parking if needed. The first floor will be vacant by the end of May and the 2nd floor is month to month.
Property Details
Home Type
- Multi-Family
Est. Annual Taxes
- $4,923
Year Built
- Built in 1890
Lot Details
- Lot Dimensions are 50 x 93
- Level Lot
Parking
- Driveway
Home Design
- Duplex
- Aluminum Siding
Interior Spaces
- 2,336 Sq Ft Home
- Ceiling Fan
- Range<<rangeHoodToken>>
- Basement
Flooring
- Wood
- Carpet
- Vinyl
Bedrooms and Bathrooms
- 6 Bedrooms
- 2 Full Bathrooms
Outdoor Features
- Covered patio or porch
Schools
- Horace Mann Elementary School
Utilities
- Forced Air Heating System
- Gas Water Heater
Listing and Financial Details
- Assessor Parcel Number 030200-160-054-0004-012-000-0000
Community Details
Overview
- 2 Units
- Bennett Location Subdivision
Building Details
- 2 Separate Electric Meters
- 2 Separate Gas Meters
- Insurance Expense $1,295
Map
Home Values in the Area
Average Home Value in this Area
Tax History
| Year | Tax Paid | Tax Assessment Tax Assessment Total Assessment is a certain percentage of the fair market value that is determined by local assessors to be the total taxable value of land and additions on the property. | Land | Improvement |
|---|---|---|---|---|
| 2024 | $7,307 | $75,100 | $17,700 | $57,400 |
| 2023 | $7,267 | $75,100 | $17,700 | $57,400 |
| 2022 | $7,096 | $75,100 | $17,700 | $57,400 |
| 2021 | $7,016 | $75,100 | $17,700 | $57,400 |
| 2020 | $4,640 | $75,100 | $17,700 | $57,400 |
| 2019 | $2,368 | $75,100 | $17,700 | $57,400 |
| 2018 | $4,524 | $75,100 | $17,700 | $57,400 |
| 2017 | $4,547 | $75,100 | $17,700 | $57,400 |
| 2016 | $4,565 | $75,100 | $17,700 | $57,400 |
| 2015 | $4,056 | $75,100 | $17,700 | $57,400 |
| 2014 | $4,056 | $75,100 | $17,700 | $57,400 |
Property History
| Date | Event | Price | Change | Sq Ft Price |
|---|---|---|---|---|
| 05/24/2025 05/24/25 | Pending | -- | -- | -- |
| 05/15/2025 05/15/25 | For Sale | $229,000 | -- | $98 / Sq Ft |
Purchase History
| Date | Type | Sale Price | Title Company |
|---|---|---|---|
| Deed | $100,000 | None Available | |
| Deed | $90,000 | Lori Shapiro | |
| Deed | $25,000 | Paul Price | |
| Deed | $33,750 | Robert J Esq Taylor |
Mortgage History
| Date | Status | Loan Amount | Loan Type |
|---|---|---|---|
| Open | $75,000 | Unknown |
Similar Homes in Binghamton, NY
Source: Greater Binghamton Association of REALTORS®
MLS Number: 331153
APN: 030200-160-054-0004-012-000-0000
- 21 Bennett Ave
- 29 Walnut St
- 44 Riverside Dr
- 51 Murray St
- 1 King Ave Portfolio
- 99 Leroy St
- 21 Lincoln Ave
- 32 Riverside Dr
- 89 Riverside Dr
- 48 Seminary Ave
- 1 Arthur St
- 87 Murray St Unit Package
- 26 Davis St
- 19 Arthur St
- 135 Riverside Dr
- 5 Riverside Dr Unit 106
- 5 Riverside Dr Unit 808
- 48 Davis St
- 97 Chestnut St
- 137 Leroy St

