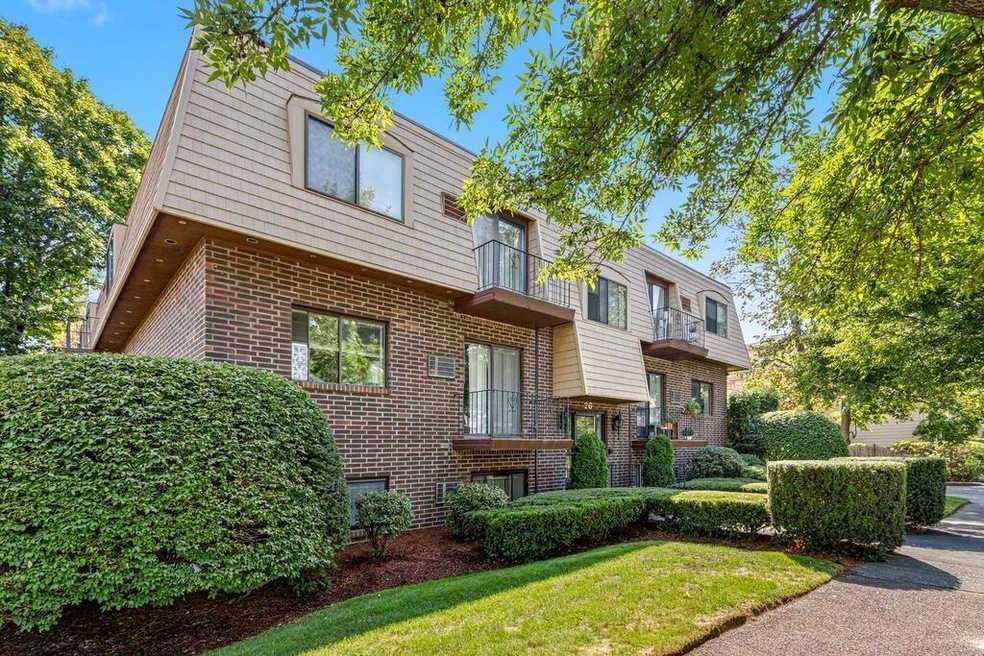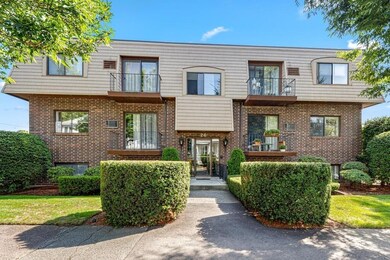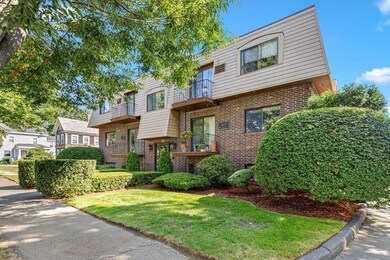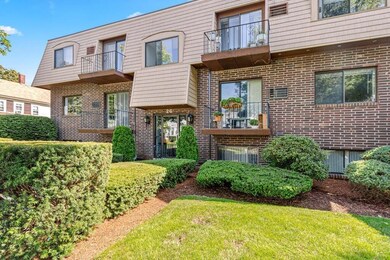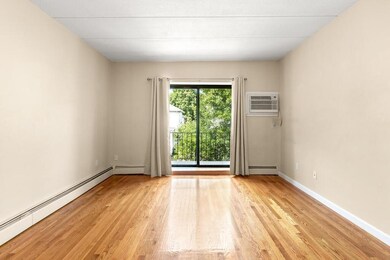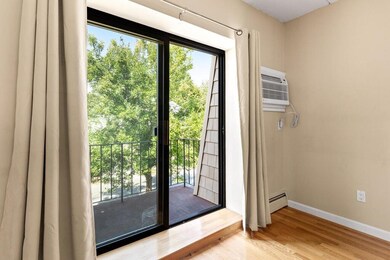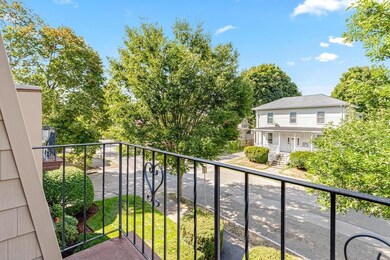
26 Chestnut St Unit 30 Wakefield, MA 01880
Downtown Wakefield NeighborhoodEstimated Value: $382,173 - $419,000
Highlights
- Intercom
- Laundry Facilities
- 2-minute walk to Wakefield
About This Home
As of November 2020Great opportunity to live in this bright and airy top floor corner unit overlooking beautiful, tree-lined Chestnut St. Situated close to everything that Wakefield has to offer including Lake Quannapowitt, the Commuter Rail Station to Boston, and shopping/dining less than a block away in downtown Wakefield. This front-facing condo is freshly painted and has had recent upgrades thoughtfully done including bathtub reglazing, new shower doors and a new bathroom vanity mirror. The gleaming hardwood floor in the main living space flows to a wonderful, private balcony accessible by the large sliding door that brings in tons of light. Adjacent to the living room you will find a well-appointed kitchen featuring an abundance of cabinets and a kitchen island that can be tucked away or moved around for entertaining. Two nicely-sized bedrooms complete the unit and feature wall-to-wall carpeting. This well-kept building also includes a laundry room, deeded parking & many visitor parking spots.
Property Details
Home Type
- Condominium
Est. Annual Taxes
- $3,881
Year Built
- Built in 1980
Lot Details
- 0.72
Kitchen
- Range
- Microwave
- Dishwasher
- Disposal
Utilities
- Cooling System Mounted In Outer Wall Opening
- Hot Water Baseboard Heater
- Heating System Uses Gas
Listing and Financial Details
- Assessor Parcel Number M:000012 B:0167 P:012430
Community Details
Amenities
- Laundry Facilities
Pet Policy
- Call for details about the types of pets allowed
Ownership History
Purchase Details
Home Financials for this Owner
Home Financials are based on the most recent Mortgage that was taken out on this home.Purchase Details
Home Financials for this Owner
Home Financials are based on the most recent Mortgage that was taken out on this home.Purchase Details
Home Financials for this Owner
Home Financials are based on the most recent Mortgage that was taken out on this home.Purchase Details
Home Financials for this Owner
Home Financials are based on the most recent Mortgage that was taken out on this home.Purchase Details
Home Financials for this Owner
Home Financials are based on the most recent Mortgage that was taken out on this home.Similar Homes in the area
Home Values in the Area
Average Home Value in this Area
Purchase History
| Date | Buyer | Sale Price | Title Company |
|---|---|---|---|
| Kocheta Deepanker | -- | None Available | |
| Kocheta Deepanker | $300,000 | None Available | |
| Silvestro Angela | $204,900 | -- | |
| Vam/Arb Rt | $103,000 | -- | |
| Winsor Robert C | $99,900 | -- |
Mortgage History
| Date | Status | Borrower | Loan Amount |
|---|---|---|---|
| Previous Owner | Kocheta Deepanker | $195,000 | |
| Previous Owner | Winsor Robert C | $200,000 | |
| Previous Owner | Silvestro Angela R | $143,000 | |
| Previous Owner | Silvestro Angela | $163,920 | |
| Previous Owner | Winsor Robert C | $132,000 | |
| Previous Owner | Winsor Robert C | $99,900 |
Property History
| Date | Event | Price | Change | Sq Ft Price |
|---|---|---|---|---|
| 11/09/2020 11/09/20 | Sold | $300,000 | +3.5% | $418 / Sq Ft |
| 09/16/2020 09/16/20 | Pending | -- | -- | -- |
| 09/10/2020 09/10/20 | For Sale | $289,900 | 0.0% | $404 / Sq Ft |
| 10/15/2017 10/15/17 | Rented | $1,700 | 0.0% | -- |
| 09/21/2017 09/21/17 | Under Contract | -- | -- | -- |
| 08/21/2017 08/21/17 | Price Changed | $1,700 | -2.9% | $2 / Sq Ft |
| 08/01/2017 08/01/17 | For Rent | $1,750 | -- | -- |
Tax History Compared to Growth
Tax History
| Year | Tax Paid | Tax Assessment Tax Assessment Total Assessment is a certain percentage of the fair market value that is determined by local assessors to be the total taxable value of land and additions on the property. | Land | Improvement |
|---|---|---|---|---|
| 2025 | $3,881 | $341,900 | $0 | $341,900 |
| 2024 | $3,515 | $312,400 | $0 | $312,400 |
| 2023 | $3,458 | $294,800 | $0 | $294,800 |
| 2022 | $3,541 | $287,400 | $0 | $287,400 |
| 2021 | $3,296 | $258,900 | $0 | $258,900 |
| 2020 | $2,830 | $221,600 | $0 | $221,600 |
| 2019 | $2,734 | $213,100 | $0 | $213,100 |
| 2018 | $2,554 | $197,200 | $0 | $197,200 |
| 2017 | $2,142 | $164,400 | $0 | $164,400 |
| 2016 | $2,272 | $168,400 | $0 | $168,400 |
| 2015 | $2,205 | $163,600 | $0 | $163,600 |
| 2014 | $2,050 | $160,400 | $0 | $160,400 |
Agents Affiliated with this Home
-
Daniel O'Rourke

Seller's Agent in 2020
Daniel O'Rourke
RE/MAX
(617) 875-1856
1 in this area
39 Total Sales
-
Kip LeBaron

Buyer's Agent in 2020
Kip LeBaron
Lamacchia Realty, Inc.
(781) 789-7617
1 in this area
93 Total Sales
-
Amber D'ambrosio
A
Seller's Agent in 2017
Amber D'ambrosio
Cameron Prestige, LLC
(781) 258-7815
32 Total Sales
Map
Source: MLS Property Information Network (MLS PIN)
MLS Number: 72724598
APN: WAKE-12-167-124-30
- 16 Chestnut St
- 13 Chestnut St Unit 2
- 13 Chestnut St Unit 1
- 10 Foster St Unit 306
- 10 Foster St Unit 203
- 49 Chestnut St Unit 1
- 62 Foundry St Unit 207
- 62 Foundry St Unit 216
- 62 Foundry St Unit 208
- 62 Foundry St Unit 201
- 62 Foundry St Unit 411
- 62 Foundry St Unit 508
- 62 Foundry St Unit 311
- 62 Foundry St Unit 312
- 62 Foundry St Unit 410
- 62 Foundry St Unit 310
- 62 Foundry St Unit 301
- 62 Foundry St Unit 303
- 62 Foundry St Unit 304
- 62 Foundry St Unit 307
- 26 Chestnut St Unit 30
- 26 Chestnut St Unit 18
- 26 Chestnut St Unit 17
- 26 Chestnut St Unit 16
- 26 Chestnut St Unit 15
- 26 Chestnut St Unit 14
- 26 Chestnut St Unit 12
- 26 Chestnut St Unit 11
- 26 Chestnut St Unit 10
- 26 Chestnut St Unit 9
- 26 Chestnut St Unit 8
- 26 Chestnut St Unit 7
- 26 Chestnut St Unit 6
- 26 Chestnut St Unit 5
- 26 Chestnut St Unit 4
- 26 Chestnut St Unit 3
- 26 Chestnut St Unit 2
- 26 Chestnut St Unit 1
- 26 Chestnut St Unit 13
- 26 Chestnut St Unit 26 30
