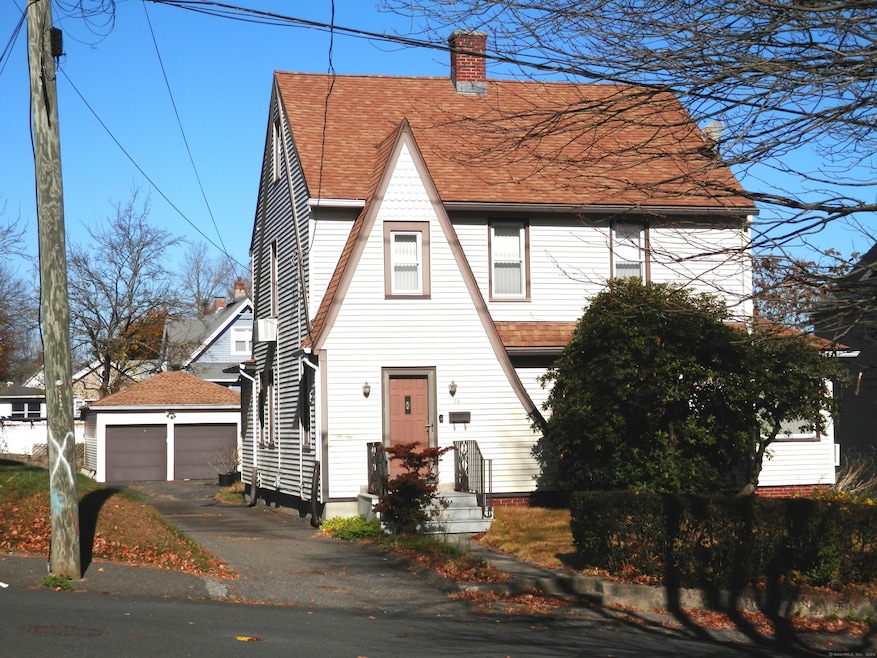
26 Chipman St Waterbury, CT 06708
Downtown Waterbury NeighborhoodHighlights
- Colonial Architecture
- 1 Fireplace
- Hot Water Circulator
- Attic
- Home Security System
- Ceiling Fan
About This Home
As of March 2025West side Colonial. This 3 bedroom, 2 full bath home has lovely archways, beautiful oak woodwork, tile flooring on main level, formal living room and dining room, eat in kitchen w/ plenty of cabinetry, a separate pantry with a gas cooktop, and a bright sunroom that could be used for an office or den on main level. A full bath w/ shower stall is there for your convenience and Washer / dryer hookups on 1st floor. Upstairs reflects 3 good sized bedrooms w/ hardwood flooring and full bath. Walk up attic is a plus! Full basement w/ semi finished rec room, 2 car detached garage, and level back yard are added features. Heating is supplied by natural gas. Lots of old world charm!
Last Agent to Sell the Property
Showcase Realty, Inc. License #REB.0003455 Listed on: 10/30/2024

Home Details
Home Type
- Single Family
Est. Annual Taxes
- $5,257
Year Built
- Built in 1933
Lot Details
- 8,712 Sq Ft Lot
- Level Lot
- Property is zoned RM
Home Design
- Colonial Architecture
- Concrete Foundation
- Frame Construction
- Shingle Roof
- Vinyl Siding
Interior Spaces
- Ceiling Fan
- 1 Fireplace
- Partially Finished Basement
- Basement Fills Entire Space Under The House
- Home Security System
- Laundry on main level
Kitchen
- Oven or Range
- Gas Cooktop
- Range Hood
- Microwave
- Dishwasher
- Disposal
Bedrooms and Bathrooms
- 3 Bedrooms
- 2 Full Bathrooms
Attic
- Walkup Attic
- Unfinished Attic
Parking
- 2 Car Garage
- Automatic Garage Door Opener
- Driveway
Location
- Property is near a golf course
Utilities
- Cooling System Mounted In Outer Wall Opening
- Radiator
- Hot Water Heating System
- Heating System Uses Natural Gas
- Hot Water Circulator
- Cable TV Available
Listing and Financial Details
- Assessor Parcel Number 1389894
Ownership History
Purchase Details
Home Financials for this Owner
Home Financials are based on the most recent Mortgage that was taken out on this home.Purchase Details
Similar Homes in Waterbury, CT
Home Values in the Area
Average Home Value in this Area
Purchase History
| Date | Type | Sale Price | Title Company |
|---|---|---|---|
| Warranty Deed | $249,000 | None Available | |
| Warranty Deed | $249,000 | None Available | |
| Quit Claim Deed | -- | -- | |
| Quit Claim Deed | -- | -- |
Property History
| Date | Event | Price | Change | Sq Ft Price |
|---|---|---|---|---|
| 03/04/2025 03/04/25 | Sold | $249,000 | -4.2% | $110 / Sq Ft |
| 01/05/2025 01/05/25 | Pending | -- | -- | -- |
| 12/10/2024 12/10/24 | Price Changed | $259,900 | -5.5% | $115 / Sq Ft |
| 10/30/2024 10/30/24 | For Sale | $274,900 | -- | $121 / Sq Ft |
Tax History Compared to Growth
Tax History
| Year | Tax Paid | Tax Assessment Tax Assessment Total Assessment is a certain percentage of the fair market value that is determined by local assessors to be the total taxable value of land and additions on the property. | Land | Improvement |
|---|---|---|---|---|
| 2024 | $6,472 | $130,900 | $21,490 | $109,410 |
| 2023 | $7,093 | $130,900 | $21,490 | $109,410 |
| 2022 | $4,923 | $81,770 | $21,510 | $60,260 |
| 2021 | $4,923 | $81,770 | $21,510 | $60,260 |
| 2020 | $4,923 | $81,770 | $21,510 | $60,260 |
| 2019 | $4,923 | $81,770 | $21,510 | $60,260 |
| 2018 | $4,923 | $81,770 | $21,510 | $60,260 |
| 2017 | $4,303 | $71,470 | $21,500 | $49,970 |
| 2016 | $4,303 | $71,470 | $21,500 | $49,970 |
| 2015 | $4,161 | $71,470 | $21,500 | $49,970 |
| 2014 | $4,161 | $71,470 | $21,500 | $49,970 |
Agents Affiliated with this Home
-
Nancy Addessio

Seller's Agent in 2025
Nancy Addessio
Showcase Realty, Inc.
(203) 982-4878
25 in this area
136 Total Sales
-
Fernanda Regalado

Seller Co-Listing Agent in 2025
Fernanda Regalado
Showcase Realty, Inc.
(203) 490-8974
3 in this area
13 Total Sales
-
Thais Godinho

Buyer's Agent in 2025
Thais Godinho
Scalzo Real Estate
(203) 482-9206
2 in this area
45 Total Sales
Map
Source: SmartMLS
MLS Number: 24054082
APN: WATE-000389-000673-000032
- 81 Chipman St Unit 13
- 81 Chipman St Unit 19
- 81 Chipman St Unit 6
- 30 Vail St Unit 4
- 30 Vail St Unit 1
- 89 Chipman St Unit 2
- 257 Congress Ave
- 86 Chambers St
- 82 Chambers St
- 293 Congress Ave
- 91 Draher St
- 30 Norman St
- 45 Chambers St
- 995 Bank St
- 35 Tree Hill Rd
- 376 Congress Ave
- 804 Washington Avenue Extension
- 79 Addison St
- 30 Birchwood St
- 345 Highland Ave
