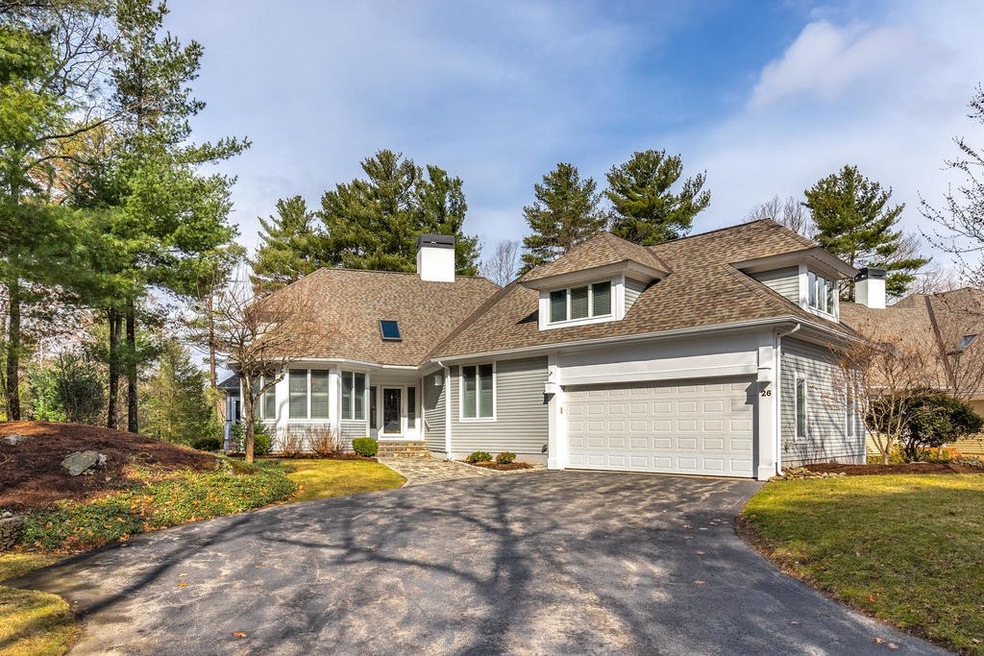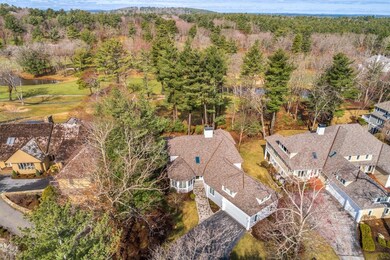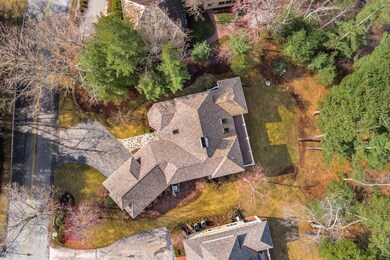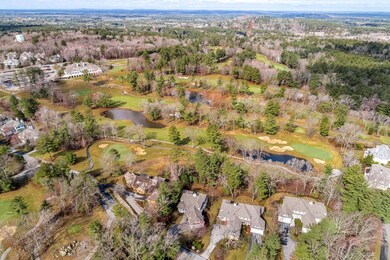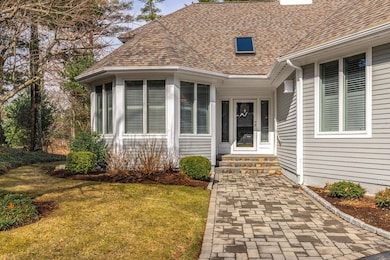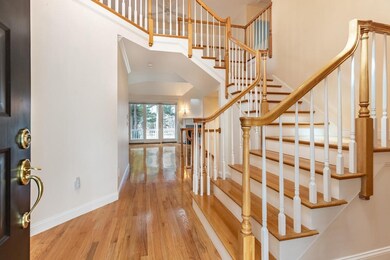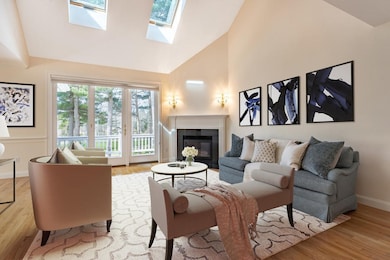
26 Choate Ln Ipswich, MA 01938
Estimated Value: $1,445,000 - $1,733,000
Highlights
- Pond View
- Landscaped Professionally
- Marble Flooring
- Ipswich High School Rated A-
- Covered Deck
- Patio
About This Home
As of June 2020COME HOME to 26 Choate Lane, the LIFESTYLE and LUXURY you have always dreamed of. This SPECTACULAR SINGLE FAMILY was BUILT for ENJOYMENT, with three levels of ELEGANT, STYLISH & COMFORTABLE living space. The layout is very welcoming, and SPACIOUS, yet restful and homey, PERFECT for anyone, & everyone in your family boasting SOARING ceilings, light & bright OPEN FLOOR PLAN, walls of windows, SUN DRENCHED ROOMS, & SWEEPING VIEWS of the 18th fairway of this EXCEPTIONAL Robert Trent Jones designed golf course, and privacy galore. FIRST FLOOR MASTER SUITE with LUXURIOUS "spa like" MARBLE BATH. Upstairs offers two bedrooms, a play room, & plush loft/reading room. The AMAZING WALK-OUT lower level with an abundance of natural light was MADE FOR ENTERTAINING with dramatic GAME ROOM, and fireplaced GREAT ROOM leading to 52 FOOT PRIVATE patio. It's time to RELAX and ENJOY YOURSELF in the comfort of your home. Close to restaurants, shopping, & less than 30 miles to DOWNTOWN BOSTON
Home Details
Home Type
- Single Family
Est. Annual Taxes
- $14,852
Year Built
- Built in 1999
Lot Details
- Year Round Access
- Landscaped Professionally
- Sprinkler System
- Property is zoned RRA
Parking
- 2 Car Garage
Interior Spaces
- Central Vacuum
- French Doors
- Pond Views
- Basement
Kitchen
- Built-In Oven
- Range
- Microwave
- Dishwasher
- Compactor
- Disposal
Flooring
- Wood
- Wall to Wall Carpet
- Marble
- Tile
Laundry
- Dryer
- Washer
Outdoor Features
- Covered Deck
- Patio
- Rain Gutters
Utilities
- Forced Air Heating and Cooling System
- Heating System Uses Gas
- Water Holding Tank
- Natural Gas Water Heater
- Private Sewer
- Cable TV Available
Community Details
- Security Service
Ownership History
Purchase Details
Home Financials for this Owner
Home Financials are based on the most recent Mortgage that was taken out on this home.Purchase Details
Purchase Details
Purchase Details
Similar Homes in Ipswich, MA
Home Values in the Area
Average Home Value in this Area
Purchase History
| Date | Buyer | Sale Price | Title Company |
|---|---|---|---|
| Burton C M | $1,075,000 | None Available | |
| Sellars Rt | -- | -- | |
| Sellars Rt | -- | -- | |
| Sellars Robert C | $1,084,669 | -- | |
| Sellars Robert C | $1,084,669 | -- | |
| Pa T | $225,000 | -- | |
| Pa T T | $225,000 | -- |
Mortgage History
| Date | Status | Borrower | Loan Amount |
|---|---|---|---|
| Open | B C M | $300,000 | |
| Previous Owner | Kastrinelis Timothy C | $390,000 | |
| Previous Owner | Pa T T | $577,600 | |
| Previous Owner | Pa T T | $500,000 |
Property History
| Date | Event | Price | Change | Sq Ft Price |
|---|---|---|---|---|
| 06/29/2020 06/29/20 | Sold | $1,075,000 | -2.3% | $180 / Sq Ft |
| 06/01/2020 06/01/20 | Pending | -- | -- | -- |
| 04/07/2020 04/07/20 | For Sale | $1,100,000 | -- | $184 / Sq Ft |
Tax History Compared to Growth
Tax History
| Year | Tax Paid | Tax Assessment Tax Assessment Total Assessment is a certain percentage of the fair market value that is determined by local assessors to be the total taxable value of land and additions on the property. | Land | Improvement |
|---|---|---|---|---|
| 2025 | $14,852 | $1,332,000 | $353,600 | $978,400 |
| 2024 | $14,016 | $1,231,600 | $355,000 | $876,600 |
| 2023 | $17,395 | $1,422,300 | $303,300 | $1,119,000 |
| 2022 | $13,839 | $1,076,100 | $237,800 | $838,300 |
| 2021 | $13,421 | $1,015,200 | $224,000 | $791,200 |
| 2020 | $14,087 | $1,004,800 | $224,000 | $780,800 |
| 2019 | $14,338 | $1,017,600 | $234,300 | $783,300 |
| 2018 | $13,753 | $965,800 | $206,800 | $759,000 |
| 2017 | $14,741 | $1,038,800 | $196,400 | $842,400 |
| 2016 | $12,917 | $869,800 | $155,100 | $714,700 |
| 2015 | $12,420 | $919,300 | $144,700 | $774,600 |
Agents Affiliated with this Home
-
Janice Sullivan

Seller's Agent in 2020
Janice Sullivan
Laer Realty
(978) 664-9700
2 in this area
120 Total Sales
-
Josephine Baker

Buyer's Agent in 2020
Josephine Baker
J. Barrett & Company
(978) 233-3878
22 in this area
54 Total Sales
Map
Source: MLS Property Information Network (MLS PIN)
MLS Number: 72641741
APN: IPSW-000019D-000011
- 7 Long Ridge Ln
- 3 Choate Ln
- 194 Country Club Way
- 32 Highwood Ln
- 44 Southpoint Ln
- 32 Southpoint Ln
- 38 Trowbridge Cir
- 6 Cape Ann Cir
- 43 Country Club Way
- 1 Edge St
- 8 Longmeadow Dr Unit 14
- 288 Linebrook Rd
- 15 Robinson Ln
- 25 Summer St
- 50 Wethersfield St
- 42 Wethersfield St
- 59 Turnpike Rd
- 37 Oak Ledge Cir
- 464 & 472 Newburyport Turnpike
- 480 Newburyport Turnpike
