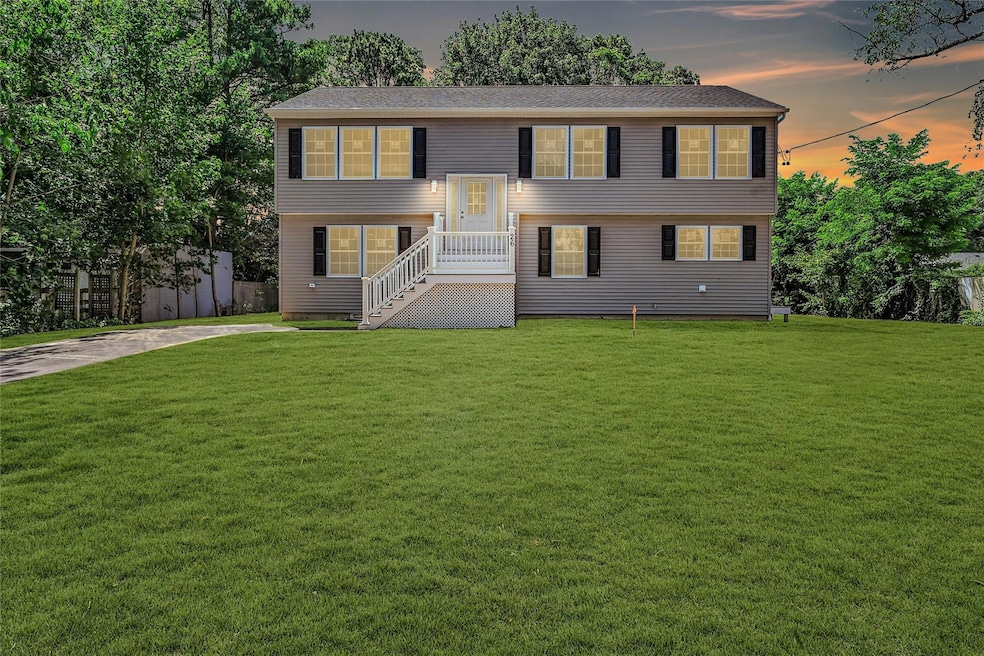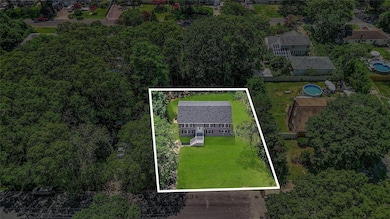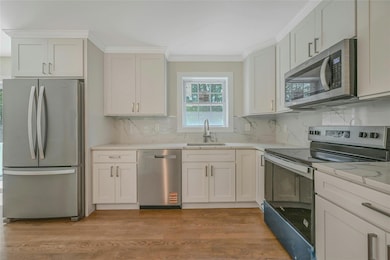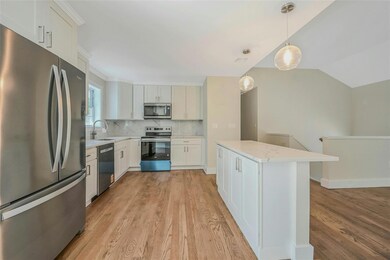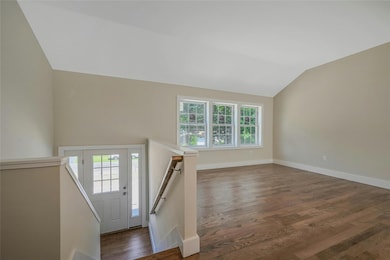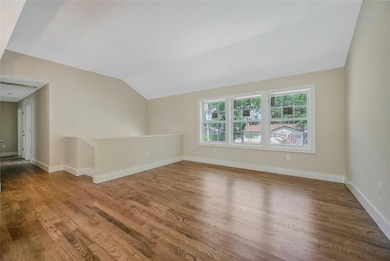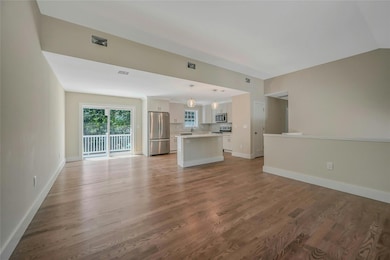
26 Coventry Ave Mastic, NY 11950
Mastic NeighborhoodEstimated payment $3,274/month
Highlights
- Deck
- Wood Flooring
- High Ceiling
- Raised Ranch Architecture
- Main Floor Bedroom
- Stainless Steel Appliances
About This Home
Welcome to 26 Coventry Avenue, Mastic, NY
Be the first to live in this stunning 2025 New Construction High Ranch offering a spacious layout with 4 bedrooms and 3 full designer bathrooms. Featuring gleaming hardwood floors throughout, this home is equipped with two-zone central air and forced hot air heat for year-round comfort. Upstairs bathrooms are also equipped with built-in backlight vanity mirrors.
The lower level includes a large bedroom and a great room (formal living room, and a home office)—perfect for flexible living and entertaining. The stylish laundry/mudroom with side entrance adds convenience to daily life.
The kitchen showcases elegant crown molding, white cabinetry, stainless steel Whirlpool appliances—including dishwasher, microwave, electric stove, and refrigerator—and a center island that anchors the space beautifully.
First Floor, you’ll find soaring ceilings, 3 additional bedrooms, a dining area, a den, and sliders that open to a private second-story deck with PVC railings—ideal for relaxing or entertaining.
All 3 bathrooms are finished with designer tile work and backlit vanity mirrors, with two offering bathtubs perfect for soaking and unwinding. LED High-hat lighting is featured throughout the home.
The home also boasts a full unfinished basement with high 7 ft 9 inch ceilings and an egress window, offering endless potential for future living space. A large private driveway completes this exceptional property.
Listing Agent
Signature Premier Properties Brokerage Phone: 631-751-2111 License #10301222439 Listed on: 07/17/2025

Co-Listing Agent
Signature Premier Properties Brokerage Phone: 631-751-2111 License #10401355716
Home Details
Home Type
- Single Family
Est. Annual Taxes
- $800
Year Built
- Built in 2025
Lot Details
- 0.25 Acre Lot
- Level Lot
- Cleared Lot
- Back and Front Yard
Home Design
- Raised Ranch Architecture
- Frame Construction
- Vinyl Siding
Interior Spaces
- 2,000 Sq Ft Home
- 2-Story Property
- High Ceiling
- New Windows
- Unfinished Basement
- Basement Fills Entire Space Under The House
Kitchen
- Galley Kitchen
- Microwave
- Dishwasher
- Stainless Steel Appliances
Flooring
- Wood
- Tile
Bedrooms and Bathrooms
- 4 Bedrooms
- Main Floor Bedroom
- En-Suite Primary Bedroom
- 3 Full Bathrooms
Laundry
- Laundry Room
- Washer
Outdoor Features
- Deck
Schools
- William Floyd Elementary School
- William Floyd Middle School
- William Floyd High School
Utilities
- Forced Air Heating and Cooling System
- Heating System Uses Propane
- Septic Tank
Listing and Financial Details
- Assessor Parcel Number 0200-909-00-06-00-029-000
Map
Home Values in the Area
Average Home Value in this Area
Tax History
| Year | Tax Paid | Tax Assessment Tax Assessment Total Assessment is a certain percentage of the fair market value that is determined by local assessors to be the total taxable value of land and additions on the property. | Land | Improvement |
|---|---|---|---|---|
| 2024 | $767 | $200 | $200 | -- |
| 2023 | $767 | $200 | $200 | $0 |
| 2022 | $2,894 | $200 | $200 | $0 |
| 2021 | $2,894 | $200 | $200 | $0 |
| 2020 | $881 | $200 | $200 | $0 |
| 2019 | $881 | $0 | $0 | $0 |
| 2018 | -- | $200 | $200 | $0 |
| 2017 | $2,960 | $700 | $200 | $500 |
| 2016 | $2,962 | $700 | $200 | $500 |
| 2015 | -- | $700 | $200 | $500 |
| 2014 | -- | $700 | $200 | $500 |
Property History
| Date | Event | Price | Change | Sq Ft Price |
|---|---|---|---|---|
| 07/29/2025 07/29/25 | Pending | -- | -- | -- |
| 07/17/2025 07/17/25 | For Sale | $589,888 | -- | $295 / Sq Ft |
Purchase History
| Date | Type | Sale Price | Title Company |
|---|---|---|---|
| Deed | $11,250 | -- | |
| Quit Claim Deed | -- | -- | |
| Deed | -- | H Lee Blumberg |
Mortgage History
| Date | Status | Loan Amount | Loan Type |
|---|---|---|---|
| Open | $250,000 | Stand Alone Refi Refinance Of Original Loan |
Similar Homes in Mastic, NY
Source: OneKey® MLS
MLS Number: 890325
APN: 0200-909-00-06-00-029-000
- 31 Neptune Ave
- 169 Pawnee Ave
- 0 Neptune Ave
- 62 Eleanor Ave
- 24 Dover Ave
- 32 Robinwood St
- VL Jeanatta Ave
- 72 Eleanor Ave
- 154 Meadowmere Ave
- 64 Bullard St
- 137 Riverside Ave
- 27 Overlook Dr
- 111 Riverside Ave
- 111 Eleanor Ave
- 120 Somerset Ave
- 966 Mastic Rd
- 108 Riviera Dr
- 84 Riverside Ave
- 107 Shinnecock Ave
- 132 Mill Dr
