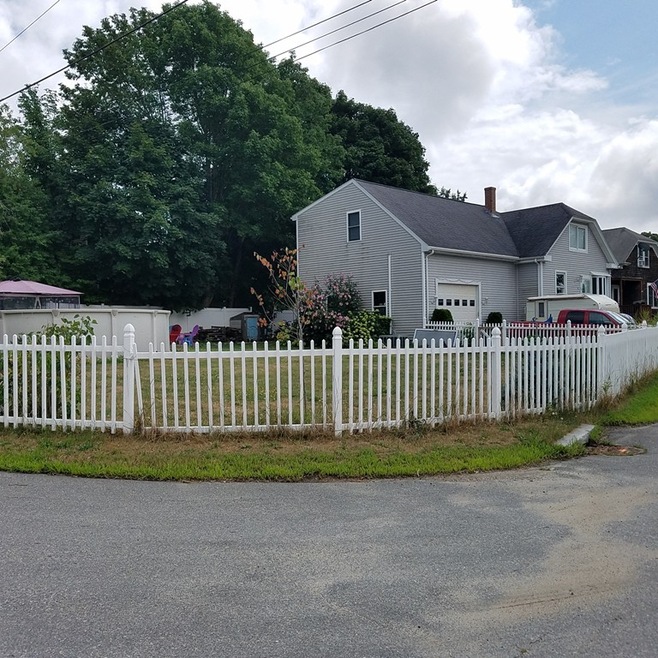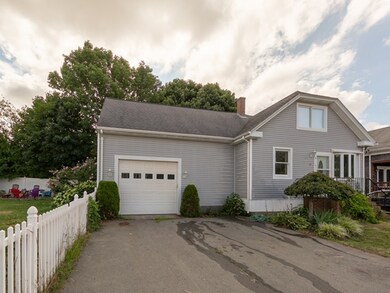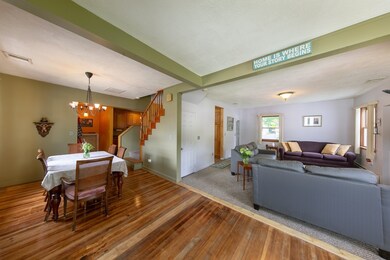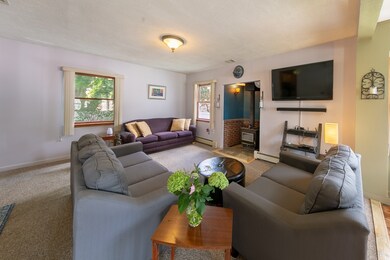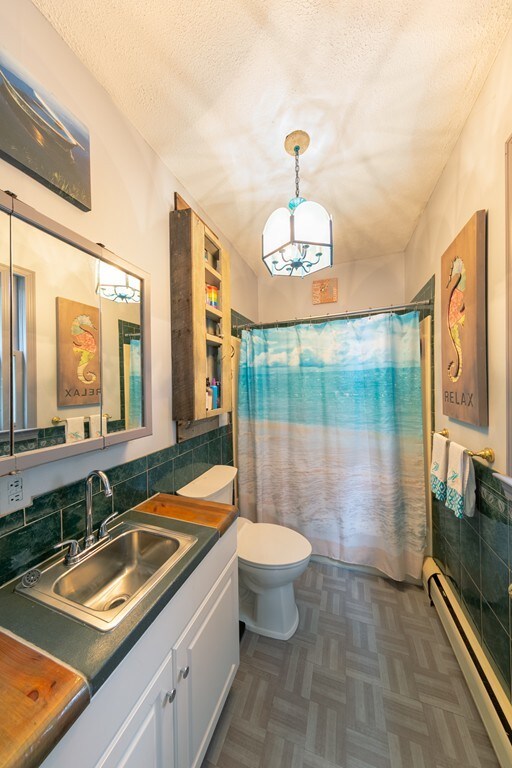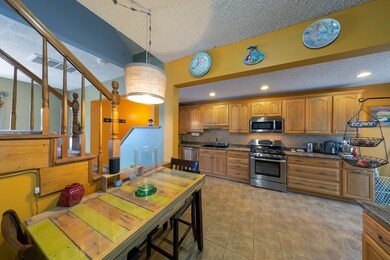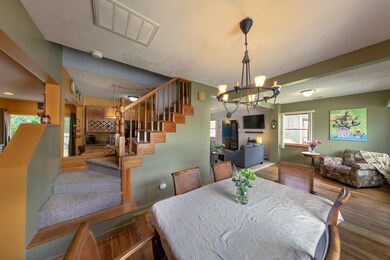
26 Crompton St Acushnet, MA 02743
Upper Acushnet NeighborhoodHighlights
- Above Ground Pool
- Wood Flooring
- Forced Air Heating and Cooling System
- Deck
- Security Service
About This Home
As of October 2018Move-in-ready 2-3 bedroom Bungalow located in a friendly neighborhood convenient to area restaurants and businesses. This home is tastefully painted and perfect for entertaining with its open floor plan, deck, large fenced in yard with patio, firepit and above ground swimming pool. Enjoy the comforts of the cool central air in the summer and relax with the warmth of the wood stove in the winter. Property offers large master bedroom with potential for master bath, large, fully applianced kitchen plus washer & dryer and energy efficient with solar panels. Per USDA website, property is USDA loan eligible.
Last Agent to Sell the Property
Leasa Grinnell
Pelletier Realty, Inc. License #451501579 Listed on: 08/12/2018
Co-Listed By
Harry Grinnell
Pelletier Realty, Inc. License #451502837
Home Details
Home Type
- Single Family
Est. Annual Taxes
- $47
Year Built
- Built in 1940
Parking
- 1 Car Garage
Kitchen
- Range
- Microwave
- Dishwasher
Flooring
- Wood
- Wall to Wall Carpet
Laundry
- Dryer
- Washer
Outdoor Features
- Above Ground Pool
- Deck
Utilities
- Forced Air Heating and Cooling System
- Heating System Uses Gas
- Natural Gas Water Heater
- Cable TV Available
Additional Features
- Basement
Community Details
- Security Service
Ownership History
Purchase Details
Home Financials for this Owner
Home Financials are based on the most recent Mortgage that was taken out on this home.Purchase Details
Similar Homes in the area
Home Values in the Area
Average Home Value in this Area
Purchase History
| Date | Type | Sale Price | Title Company |
|---|---|---|---|
| Deed | $80,000 | -- | |
| Foreclosure Deed | $37,000 | -- |
Mortgage History
| Date | Status | Loan Amount | Loan Type |
|---|---|---|---|
| Open | $294,975 | New Conventional | |
| Closed | $219,387 | New Conventional | |
| Closed | $140,000 | No Value Available | |
| Closed | $64,000 | Purchase Money Mortgage | |
| Previous Owner | $70,000 | No Value Available |
Property History
| Date | Event | Price | Change | Sq Ft Price |
|---|---|---|---|---|
| 10/26/2018 10/26/18 | Sold | $310,500 | +0.2% | $197 / Sq Ft |
| 09/25/2018 09/25/18 | Pending | -- | -- | -- |
| 08/22/2018 08/22/18 | Price Changed | $309,900 | -2.9% | $197 / Sq Ft |
| 08/12/2018 08/12/18 | For Sale | $319,000 | +48.4% | $203 / Sq Ft |
| 01/04/2013 01/04/13 | Sold | $215,000 | -6.5% | $145 / Sq Ft |
| 11/29/2012 11/29/12 | Pending | -- | -- | -- |
| 11/02/2012 11/02/12 | Price Changed | $229,900 | -4.2% | $155 / Sq Ft |
| 09/15/2012 09/15/12 | For Sale | $239,900 | -- | $162 / Sq Ft |
Tax History Compared to Growth
Tax History
| Year | Tax Paid | Tax Assessment Tax Assessment Total Assessment is a certain percentage of the fair market value that is determined by local assessors to be the total taxable value of land and additions on the property. | Land | Improvement |
|---|---|---|---|---|
| 2025 | $47 | $434,400 | $90,600 | $343,800 |
| 2024 | $4,276 | $374,800 | $86,400 | $288,400 |
| 2023 | $4,104 | $342,000 | $78,000 | $264,000 |
| 2022 | $4,126 | $310,900 | $73,800 | $237,100 |
| 2021 | $4,177 | $302,000 | $73,800 | $228,200 |
| 2020 | $6,714 | $302,000 | $73,800 | $228,200 |
| 2019 | $3,793 | $267,500 | $65,300 | $202,200 |
| 2018 | $6,300 | $235,200 | $65,300 | $169,900 |
| 2017 | $3,237 | $224,200 | $65,300 | $158,900 |
| 2016 | $2,906 | $200,000 | $65,300 | $134,700 |
| 2015 | $2,856 | $200,000 | $65,300 | $134,700 |
Agents Affiliated with this Home
-
L
Seller's Agent in 2018
Leasa Grinnell
Pelletier Realty, Inc.
-
H
Seller Co-Listing Agent in 2018
Harry Grinnell
Pelletier Realty, Inc.
-

Buyer's Agent in 2018
Byron R. Ford, Jr.
Berkshire Hathaway HomeServices Robert Paul Properties
(508) 717-5566
139 Total Sales
-
D
Seller's Agent in 2013
Debra Richard
Pelletier Realty, Inc.
(508) 525-0019
1 in this area
28 Total Sales
-
R
Buyer's Agent in 2013
Robin Canastra
Amaral & Associates RE - Alferes Realty Partners
Map
Source: MLS Property Information Network (MLS PIN)
MLS Number: 72379489
APN: ACUS-000024-000000-000371
