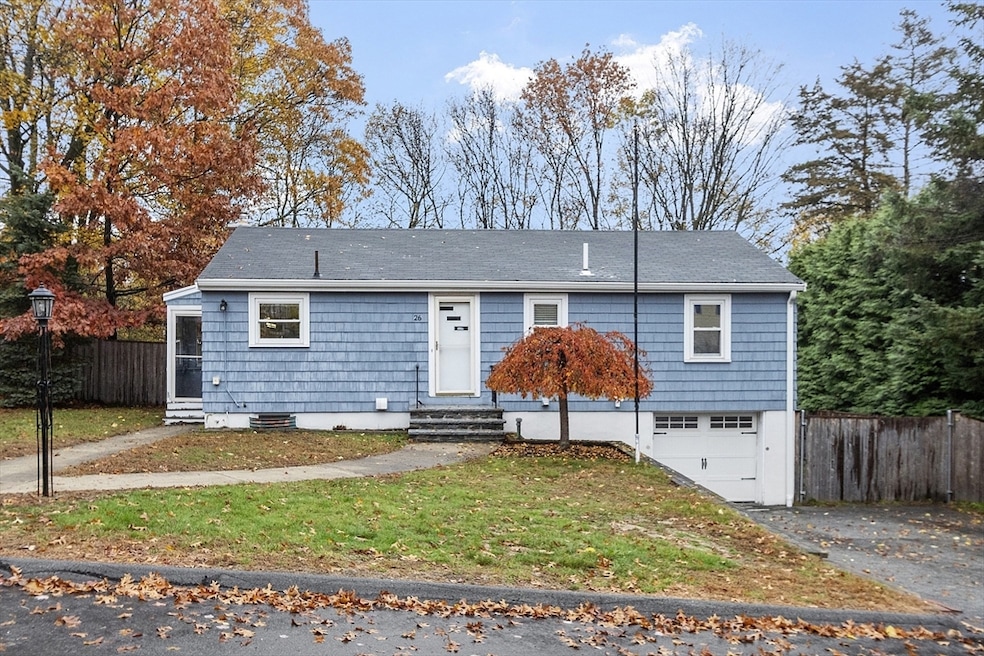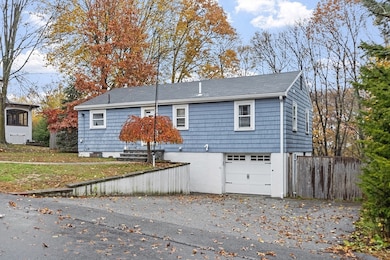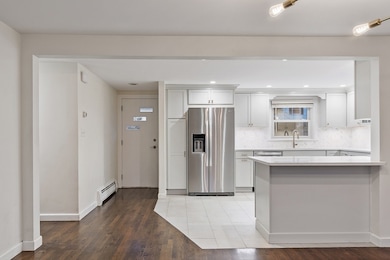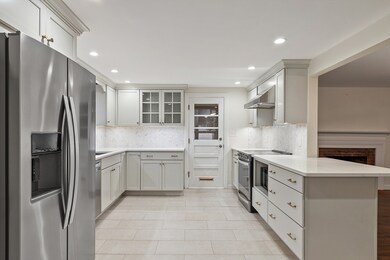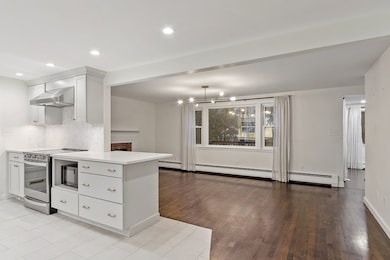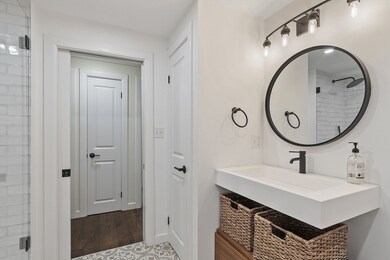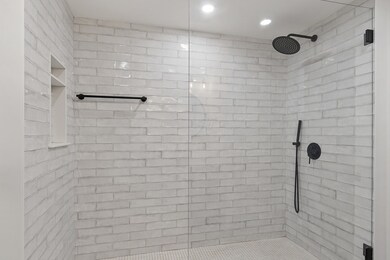26 Curve St Wakefield, MA 01880
West Side NeighborhoodEstimated payment $4,794/month
Highlights
- Medical Services
- Property is near public transit
- Wood Flooring
- Deck
- Ranch Style House
- Bonus Room
About This Home
Charming ranch in Wakefield’s desirable West Side! This open-concept home features gleaming hardwood floors and abundant natural light throughout. The renovated kitchen flows seamlessly into the spacious dining area, highlighted by a cozy fireplace and a large picture window overlooking the private, level, fenced-in backyard—perfect for play, pets, or outdoor entertaining. The inviting living area opens directly to the deck, creating an ideal indoor-outdoor flow. Two comfortable bedrooms and an updated full bath complete the main level. The walk-out lower level offers fantastic additional living space, including a full bath, laundry room, and a bonus room—ideal for a home office, guest room, or extended family. Additional features include a one-car attached garage and parking for four more vehicles. All this with easy access to major highways, the commuter rail, Lake Quannapowitt, and vibrant downtown Wakefield.
Open House Schedule
-
Saturday, November 15, 202511:00 am to 12:30 pm11/15/2025 11:00:00 AM +00:0011/15/2025 12:30:00 PM +00:00Add to Calendar
-
Sunday, November 16, 202511:00 am to 1:30 pm11/16/2025 11:00:00 AM +00:0011/16/2025 1:30:00 PM +00:00Add to Calendar
Home Details
Home Type
- Single Family
Est. Annual Taxes
- $8,519
Year Built
- Built in 1956
Lot Details
- 0.29 Acre Lot
- Fenced Yard
- Property is zoned SR
Parking
- 1 Car Attached Garage
- Tuck Under Parking
- Driveway
- Open Parking
- Off-Street Parking
Home Design
- Ranch Style House
- Frame Construction
- Shingle Roof
- Concrete Perimeter Foundation
Interior Spaces
- Recessed Lighting
- Decorative Lighting
- Insulated Windows
- Picture Window
- Sliding Doors
- Mud Room
- Dining Room with Fireplace
- Bonus Room
- Laundry in Basement
Kitchen
- Oven
- Range
- Dishwasher
- Stainless Steel Appliances
- Solid Surface Countertops
Flooring
- Wood
- Ceramic Tile
Bedrooms and Bathrooms
- 2 Bedrooms
- 2 Full Bathrooms
Laundry
- Laundry Room
- Gas Dryer Hookup
Outdoor Features
- Balcony
- Deck
Location
- Property is near public transit
- Property is near schools
Schools
- Walton Elementary School
- Galvin Middle School
- Memorial High School
Utilities
- No Cooling
- 2 Heating Zones
- Heating System Uses Natural Gas
- Baseboard Heating
- Gas Water Heater
Listing and Financial Details
- Assessor Parcel Number M:000011 B:0117 P:0022A+,816840
Community Details
Overview
- No Home Owners Association
Amenities
- Medical Services
- Shops
- Coin Laundry
Recreation
- Park
- Jogging Path
- Bike Trail
Map
Home Values in the Area
Average Home Value in this Area
Tax History
| Year | Tax Paid | Tax Assessment Tax Assessment Total Assessment is a certain percentage of the fair market value that is determined by local assessors to be the total taxable value of land and additions on the property. | Land | Improvement |
|---|---|---|---|---|
| 2025 | $8,519 | $750,600 | $438,600 | $312,000 |
| 2024 | $8,603 | $764,700 | $446,800 | $317,900 |
| 2023 | $8,176 | $697,000 | $407,200 | $289,800 |
| 2022 | $7,698 | $624,800 | $360,400 | $264,400 |
| 2021 | $6,561 | $515,400 | $333,100 | $182,300 |
| 2020 | $6,098 | $477,500 | $308,500 | $169,000 |
| 2019 | $5,879 | $458,200 | $296,100 | $162,100 |
| 2018 | $5,276 | $431,600 | $278,900 | $152,700 |
| 2017 | $5,267 | $404,200 | $264,400 | $139,800 |
| 2016 | $5,034 | $373,200 | $242,100 | $131,100 |
| 2015 | $4,935 | $366,100 | $237,500 | $128,600 |
| 2014 | $4,657 | $364,400 | $228,400 | $136,000 |
Property History
| Date | Event | Price | List to Sale | Price per Sq Ft | Prior Sale |
|---|---|---|---|---|---|
| 11/11/2025 11/11/25 | For Sale | $775,000 | +5.4% | $410 / Sq Ft | |
| 03/04/2021 03/04/21 | Sold | $735,000 | +14.9% | $368 / Sq Ft | View Prior Sale |
| 01/11/2021 01/11/21 | Pending | -- | -- | -- | |
| 01/04/2021 01/04/21 | For Sale | $639,900 | +91.9% | $320 / Sq Ft | |
| 10/17/2013 10/17/13 | Sold | $333,500 | 0.0% | $347 / Sq Ft | View Prior Sale |
| 10/11/2013 10/11/13 | Pending | -- | -- | -- | |
| 09/08/2013 09/08/13 | Off Market | $333,500 | -- | -- | |
| 08/24/2013 08/24/13 | Price Changed | $349,900 | -5.4% | $364 / Sq Ft | |
| 07/06/2013 07/06/13 | For Sale | $369,900 | -- | $385 / Sq Ft |
Purchase History
| Date | Type | Sale Price | Title Company |
|---|---|---|---|
| Deed | $305,250 | -- | |
| Deed | $165,000 | -- | |
| Deed | $220,000 | -- |
Mortgage History
| Date | Status | Loan Amount | Loan Type |
|---|---|---|---|
| Open | $244,200 | Purchase Money Mortgage | |
| Previous Owner | $30,000 | No Value Available | |
| Previous Owner | $176,000 | Purchase Money Mortgage |
Source: MLS Property Information Network (MLS PIN)
MLS Number: 73453707
APN: WAKE-000011-000117-000022A
- 47 Emerson St
- 34 Cedar St
- 20 N Emerson St Unit 20
- 90 Prospect St
- 46 Church St Unit 2
- 6 Avon Ct Unit 2
- 46 Yale Ave
- 43 Friend St
- 4 Adams St
- 66 Gould St
- 138 Prospect St
- 4 Mcdonald Farm Rd
- 10 Wolcott St
- 9 Avon St Unit 2
- 13 Chestnut St Unit A
- 50 Albion St
- 5 Byron St
- Unit 406 Plan at Wrenly
- Unit 208 Plan at Wrenly
- Unit 312 Plan at Wrenly
- 39 Gould St Unit 39 Gould St.
- 40 Avon St Unit 2
- 39 Gould St Unit 1
- 35 Avon St Unit 2
- 34 Chestnut St Unit 2
- 168 Albion St
- 42 Richardson Ave Unit 42
- 32 Richardson Ave Unit 3
- 276 Albion St Unit 24
- 62 Foundry St Unit 506
- 62 Foundry St Unit 406
- 69 Foundry St Unit 416
- 596 North Ave
- 34 Armory St Unit BUNGALOW
- 38 Byron St Unit 2
- 596 North Ave Unit 206
- 596 North Ave Unit 102
- 30 Crescent St Unit 1
- 43 Crescent St Unit 43
- 27-37 Water St
