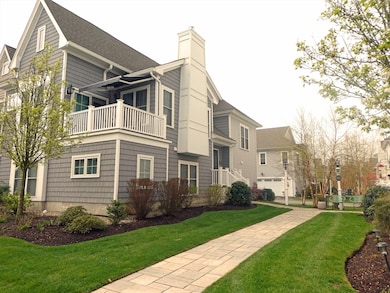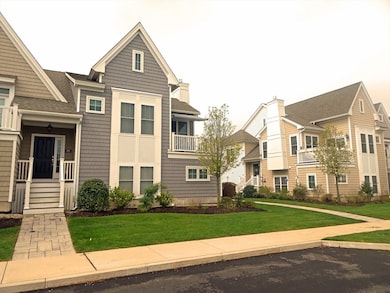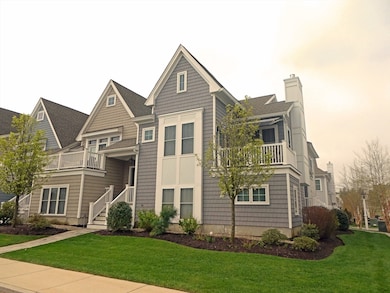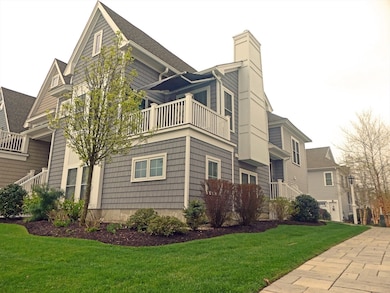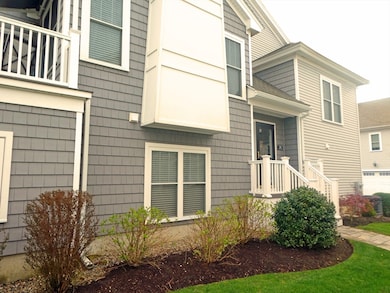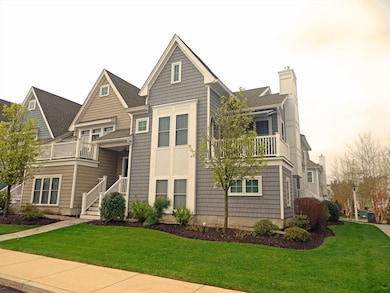26 Daisy Ln Unit Condo Plymouth, MA 02360
Highlights
- Open Floorplan
- Deck
- Main Floor Primary Bedroom
- Landscaped Professionally
- Wood Flooring
- Solid Surface Countertops
About This Home
NEW RENTAL:"Townhomes on the Green" Built by "Whitman Homes" in the Heart of Redbrook/This Stunning END UNIT "Emerald Floor Plan" Consists of Two Spacious Levels of Living/Main Level Features a Bright & Modern Open Floor Plan w/Cozy Living Room(Gas FP)&Kitchen w/Generous Island, Pantry, Granite Countertops, Stainless Appliances & Gas Stove/Cathedral Ceilings, Hardwood Flooring, Gas Fireplace & Slider to PRIVATE Rooftop Deck w/Awning/Separate Laundry Room/Primary Bedroom Suite with Full Bath, Double Sink Vanity, Elegant Glass,Tiled Shower and Large Walk In Closet/The Garden Level Consists of a Large Family Room, a Study/Home Office/Bedroom, Additional Bedroom and Full Bath with Interior Access to a Two Car Garage w/Storage/"Redbrook"-North Village Offers Walking Trails, Community Garden, Fishing or Swimming in "Deer Pond", Kayaking at "Eagle Hill", Local-Nearby YMCA & the "Village Green" to Enjoy "Alden Park"/First, Last & Security Required($9,750.00)/Non Smoking/No Pet Policy.
Condo Details
Home Type
- Condominium
Year Built
- Built in 2020
Lot Details
- Near Conservation Area
- Landscaped Professionally
Parking
- 2 Car Garage
Interior Spaces
- 1,749 Sq Ft Home
- Open Floorplan
- Recessed Lighting
- Decorative Lighting
- Light Fixtures
- Living Room with Fireplace
- Home Security System
Kitchen
- Stove
- Range
- Microwave
- Dishwasher
- Stainless Steel Appliances
- Kitchen Island
- Solid Surface Countertops
Flooring
- Wood
- Wall to Wall Carpet
- Ceramic Tile
Bedrooms and Bathrooms
- 3 Bedrooms
- Primary Bedroom on Main
- Walk-In Closet
- Dual Vanity Sinks in Primary Bathroom
- Bathtub with Shower
- Separate Shower
- Linen Closet In Bathroom
Laundry
- Laundry on main level
- Dryer
- Washer
Outdoor Features
- Balcony
- Deck
Utilities
- Cooling Available
- Heating System Uses Natural Gas
- High Speed Internet
- Cable TV Available
Listing and Financial Details
- Security Deposit $1,950
- Rent includes water, sewer, trash collection, snow removal, gardener, parking
- Assessor Parcel Number M:0116 B:0000 L:0004163,5119800
Community Details
Recreation
- Jogging Path
- Bike Trail
Pet Policy
- No Pets Allowed
Additional Features
- Property has a Home Owners Association
- Common Area
Map
Source: MLS Property Information Network (MLS PIN)
MLS Number: 73369612
- 20 Sunflower Way
- 22 Sunflower Way
- 118 Sunflower Way
- 54 Sunflower Way
- 110 Sunflower Way
- 94 Sunflower Way
- 92 Sunflower Way
- 17 Meadowbrook Dr
- 8 Azalea Ln
- 39 White Clover Trail
- 16 Winterberry Way
- 16 Winterberry Way Unit 16
- 21 Bearberry Path Unit 21
- 5 Bearberry Path Unit 5
- 32 Wisteria Rd
- 0 Wareham Rd
- 12 Wind Rose Ln
- 40 Bonney Briar Dr
- 137 Sandy Beach Rd
- 4 Oriole Way

