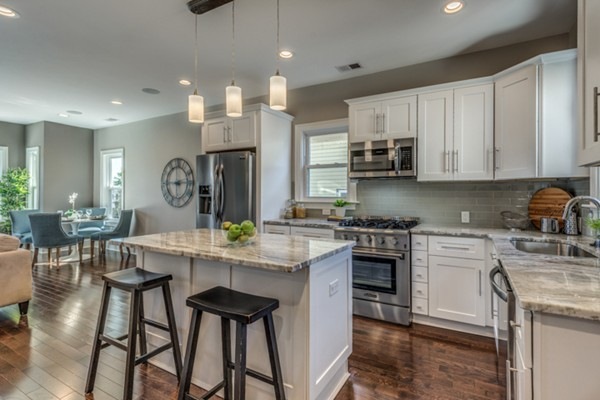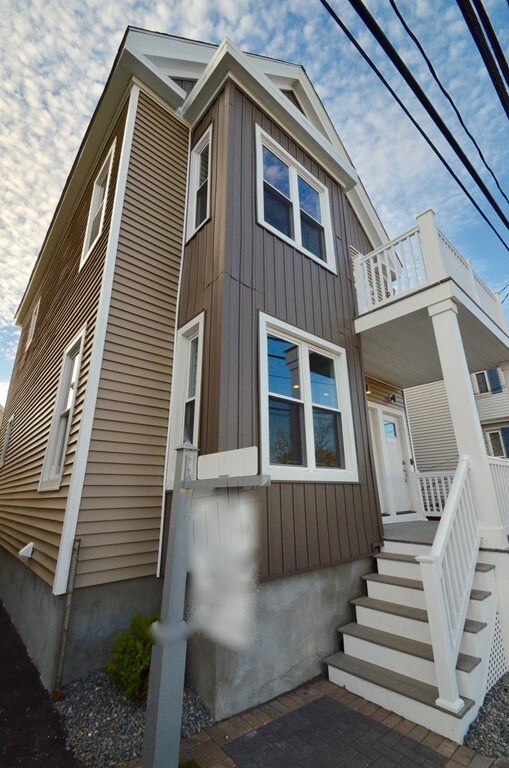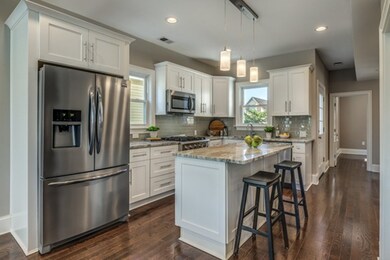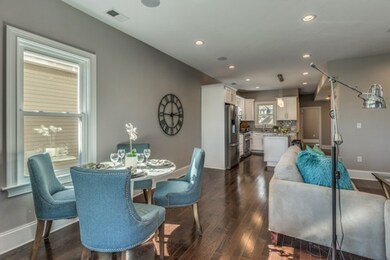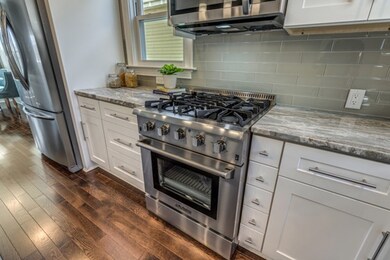
26 Dana St Unit 2 Somerville, MA 02145
Winter Hill NeighborhoodAbout This Home
As of July 2022GUT RENOVATED AND EXCEPTIONAL! When a million dollars for a condo is stretching it a bit...but you really love all they have to offer...there IS an alternative!!! ULTRA LUXURIOUS...Award Winning Architect Designed with an ULTRA MODERN OPEN FLOOR PLAN. Fantastic ULTRA MODERN KITCHEN with breakfast island and Granite Counter Tops including Pro Quality Thor Gas Range. SENSATIONAL 20 FT MASTER SUITE with TWO SEPARATE WALK IN CLOSETS and 12 foot master double basin bath that looks like its straight out of Architectural Digest. OVERSIZED twenty one foot OPEN LIVING AREA with dark stained wide plank oak floors, built in ceiling speakers and recessed lighting. SMART HOME TECHNOLOGY with internet accessible NEST thermostats and a RING (camera)DOORBELL-allowing you to see & talk to whoever is at your door from your cell. Entire DRIVEWAY is EXCLUSIVE USE FOR THIS UNIT ONLY. Parking for 2-3 CARS! Half the yard is designated as Exclusive Yard Space for just your unit. SENSATIONAL SOUNDPROOFING!
Property Details
Home Type
Condominium
Est. Annual Taxes
$8,629
Year Built
1890
Lot Details
0
Listing Details
- Unit Level: 2
- Unit Placement: Upper
- Property Type: Condominium/Co-Op
- CC Type: Condo
- Style: 2/3 Family
- Other Agent: 2.12
- Lead Paint: Unknown
- Year Round: Yes
- Year Built Description: Approximate, Renovated Since, Finished, Never Occupied
- Special Features: NewHome
- Property Sub Type: Condos
- Year Built: 1890
Interior Features
- Has Basement: Yes
- Primary Bathroom: Yes
- Number of Rooms: 5
- Amenities: Public Transportation, Shopping, Park, Walk/Jog Trails, Medical Facility, Highway Access, House of Worship, Public School, T-Station, University, Other (See Remarks)
- Electric: 220 Volts
- Energy: Insulated Windows, Storm Windows, Prog. Thermostat
- Flooring: Wood, Hardwood
- Insulation: Full
- Interior Amenities: Wired for Surround Sound
- Bedroom 2: Second Floor
- Bathroom #1: Second Floor
- Bathroom #2: Third Floor
- Kitchen: Second Floor
- Laundry Room: Second Floor
- Living Room: Second Floor
- Master Bedroom: Third Floor
- Master Bedroom Description: Bathroom - Full, Bathroom - Double Vanity/Sink, Closet - Walk-in, Closet, Flooring - Hardwood
- Dining Room: Second Floor
- No Bedrooms: 2
- Full Bathrooms: 2
- No Living Levels: 2
- Main Lo: B99271
- Main So: NB4184
Exterior Features
- Construction: Frame
- Exterior: Clapboard
- Exterior Unit Features: Deck - Wood
Garage/Parking
- Parking: Off-Street
- Parking Spaces: 3
Utilities
- Cooling Zones: 2
- Heat Zones: 2
- Hot Water: Tankless
- Utility Connections: for Gas Range, for Gas Oven, for Electric Dryer, Washer Hookup, Icemaker Connection
- Sewer: City/Town Sewer
- Water: City/Town Water
Condo/Co-op/Association
- Association Fee Includes: Master Insurance, Exterior Maintenance, Landscaping, Snow Removal, Reserve Funds
- No Units: 2
- Unit Building: 2
Fee Information
- Fee Interval: Monthly
Lot Info
- Zoning: Resdntl
Similar Homes in Somerville, MA
Home Values in the Area
Average Home Value in this Area
Mortgage History
| Date | Status | Loan Amount | Loan Type |
|---|---|---|---|
| Closed | $652,425 | Purchase Money Mortgage | |
| Closed | $510,350 | Stand Alone Refi Refinance Of Original Loan | |
| Closed | $591,920 | Stand Alone Refi Refinance Of Original Loan |
Property History
| Date | Event | Price | Change | Sq Ft Price |
|---|---|---|---|---|
| 07/11/2022 07/11/22 | Sold | $869,900 | 0.0% | $535 / Sq Ft |
| 06/03/2022 06/03/22 | Pending | -- | -- | -- |
| 05/12/2022 05/12/22 | For Sale | $869,900 | +17.6% | $535 / Sq Ft |
| 02/06/2018 02/06/18 | Sold | $739,900 | 0.0% | $455 / Sq Ft |
| 01/08/2018 01/08/18 | Pending | -- | -- | -- |
| 11/16/2017 11/16/17 | Price Changed | $739,900 | -2.6% | $455 / Sq Ft |
| 11/13/2017 11/13/17 | Price Changed | $759,900 | -2.6% | $468 / Sq Ft |
| 10/13/2017 10/13/17 | For Sale | $779,900 | -- | $480 / Sq Ft |
Tax History Compared to Growth
Tax History
| Year | Tax Paid | Tax Assessment Tax Assessment Total Assessment is a certain percentage of the fair market value that is determined by local assessors to be the total taxable value of land and additions on the property. | Land | Improvement |
|---|---|---|---|---|
| 2025 | $8,629 | $790,900 | $0 | $790,900 |
| 2024 | $8,155 | $775,200 | $0 | $775,200 |
| 2023 | $7,912 | $765,200 | $0 | $765,200 |
| 2022 | $7,500 | $736,700 | $0 | $736,700 |
| 2021 | $7,347 | $721,000 | $0 | $721,000 |
| 2020 | $7,045 | $698,200 | $0 | $698,200 |
| 2019 | $6,873 | $638,800 | $0 | $638,800 |
Agents Affiliated with this Home
-
Hans Nagrath

Seller's Agent in 2022
Hans Nagrath
Compass
(646) 577-1294
3 in this area
152 Total Sales
-
Allan Fils-Aime

Buyer's Agent in 2022
Allan Fils-Aime
Ivy Realty Group
(617) 505-8321
3 in this area
23 Total Sales
-
Steve Bremis

Seller's Agent in 2018
Steve Bremis
Steve Bremis Realty Group
(617) 828-1070
14 in this area
206 Total Sales
Map
Source: MLS Property Information Network (MLS PIN)
MLS Number: 72242818
APN: SOME-78 E 6 2
- 52 Bonair St
- 59 Bonair St
- 192 Pearl St
- 11 Macarthur St Unit A
- 11 Macarthur St Unit B
- 106 Walnut St Unit 4
- 102 Gilman St
- 39 Gilman St
- 25 Cross St Unit 4
- 24 Jackson Rd Unit 1
- 45 Sargent Ave
- 232 Pearl St
- 20R Cross St Unit 3
- 84 Cross St
- 7 Mortimer Place Unit 6
- 280 Broadway Unit 5
- 6 Mortimer Place
- 13 Sargent Ave Unit 1
- 7 Stickney Ave
- 58 Oliver St Unit 2
