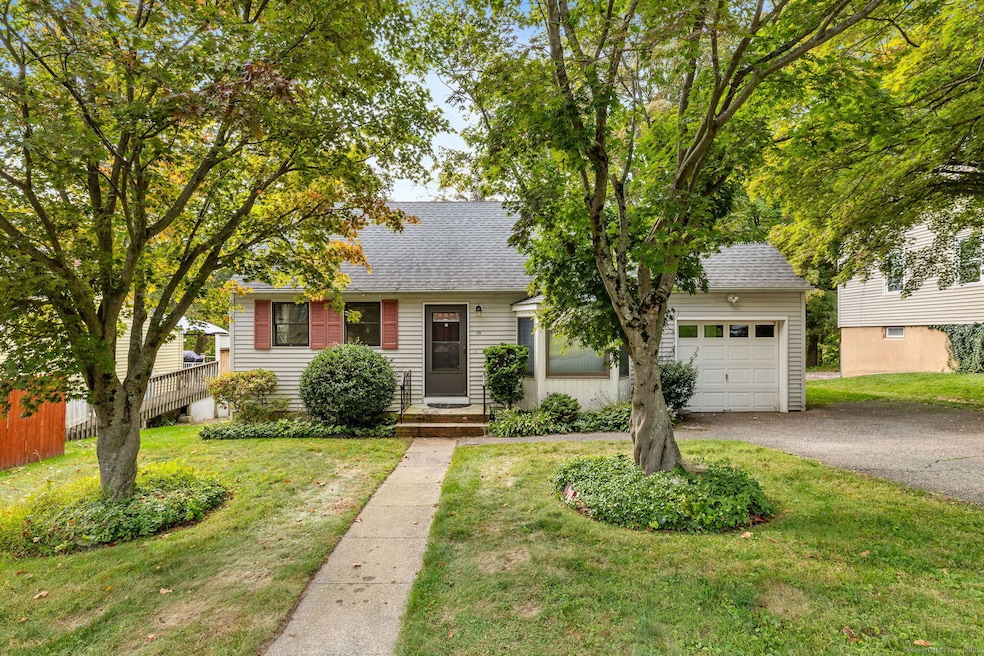
26 Dartmouth Ln Danbury, CT 06810
Estimated payment $2,761/month
Highlights
- Very Popular Property
- Deck
- Attic
- Cape Cod Architecture
- Property is near public transit
- Public Transportation
About This Home
Come and see this Well Cared for Home with Kitchen and Bath updated in the last 10 years. The House has a newer Roof and Siding, newer Gas Heat and C/Air. House is Connected to Water and Sewer and located in a great Neighborhood. The Original Hard Wood Floors will sparkle when refinished, then just move in! Need an additional Full Bath? A 203K FHA loan will work perfectly to add a dormer and a Full Bath! That would add an Oversized Master Bedroom with Bath or 2 Large Bedrooms and Bath a great Upper Level. Lots of possibilities. Come and see this wonderful CAPE in a SWEET Neighborhood.
Open House Schedule
-
Sunday, September 28, 20251:00 to 4:00 pm9/28/2025 1:00:00 PM +00:009/28/2025 4:00:00 PM +00:00come and see this great well kept house on 26 Dartmouth Lane in DanburyAdd to Calendar
Home Details
Home Type
- Single Family
Est. Annual Taxes
- $5,150
Year Built
- Built in 1951
Lot Details
- 7,841 Sq Ft Lot
- Level Lot
- Property is zoned RA20
Home Design
- Cape Cod Architecture
- Concrete Foundation
- Frame Construction
- Asphalt Shingled Roof
- Vinyl Siding
Interior Spaces
- 1,106 Sq Ft Home
- Unfinished Basement
- Basement Fills Entire Space Under The House
- Storage In Attic
- Laundry on lower level
Kitchen
- Gas Range
- Dishwasher
Bedrooms and Bathrooms
- 3 Bedrooms
- 1 Full Bathroom
Parking
- 1 Car Garage
- Parking Deck
- Driveway
Schools
- Danbury High School
Utilities
- Central Air
- Heating System Uses Natural Gas
- Cable TV Available
Additional Features
- Deck
- Property is near public transit
Community Details
- Public Transportation
Listing and Financial Details
- Exclusions: House and Appliances are being sold in "as is" condition
- Assessor Parcel Number 77237
Map
Home Values in the Area
Average Home Value in this Area
Tax History
| Year | Tax Paid | Tax Assessment Tax Assessment Total Assessment is a certain percentage of the fair market value that is determined by local assessors to be the total taxable value of land and additions on the property. | Land | Improvement |
|---|---|---|---|---|
| 2025 | $5,150 | $206,080 | $77,350 | $128,730 |
| 2024 | $5,037 | $206,080 | $77,350 | $128,730 |
| 2023 | $4,808 | $206,080 | $77,350 | $128,730 |
| 2022 | $4,504 | $159,600 | $71,800 | $87,800 |
| 2021 | $4,405 | $159,600 | $71,800 | $87,800 |
| 2020 | $4,405 | $159,600 | $71,800 | $87,800 |
| 2019 | $4,405 | $159,600 | $71,800 | $87,800 |
| 2018 | $4,405 | $159,600 | $71,800 | $87,800 |
| 2017 | $4,314 | $149,000 | $68,400 | $80,600 |
| 2016 | $4,273 | $149,000 | $68,400 | $80,600 |
| 2015 | $4,211 | $149,000 | $68,400 | $80,600 |
| 2014 | $4,112 | $149,000 | $68,400 | $80,600 |
Property History
| Date | Event | Price | Change | Sq Ft Price |
|---|---|---|---|---|
| 09/26/2025 09/26/25 | For Sale | $439,900 | -- | $398 / Sq Ft |
Purchase History
| Date | Type | Sale Price | Title Company |
|---|---|---|---|
| Quit Claim Deed | -- | -- |
Mortgage History
| Date | Status | Loan Amount | Loan Type |
|---|---|---|---|
| Previous Owner | $25,000 | No Value Available | |
| Previous Owner | $54,000 | No Value Available |
About the Listing Agent

I'm an expert real estate agent with Coldwell Banker Realty in Southbury, CT and the nearby area, providing home-buyers and sellers with professional, responsive and attentive real estate services. Want an agent who'll really listen to what you want in a home? Need an agent who knows how to effectively market your home so it sells? Give me a call! I'm eager to help and would love to talk to you.
Andree's Other Listings
Source: SmartMLS
MLS Number: 24127268
APN: DANB-000018H-000000-000018
- 206 Park Ave Unit 206
- 95 Park Ave Unit 14
- 93 Park Ave Unit 1704
- 17 Fairview Dr Unit 3
- 79 W Wooster St
- 35 Merrimac St
- 79 Park Ave Unit 308
- 43 Linron Dr
- 51 Park Ave Unit 3-15
- 40 Park Ave
- 17 Pleasant St
- 6 Concord Rd
- 44 Pleasant St Unit 21
- 24 Lake Ave
- 81 Deer Hill Ave
- 56 Pleasant St
- 136 Deer Hill Ave Unit 11
- 29 William St
- 29 William St
- 59 Pleasant St
- 19 Dartmouth Ln
- 38 Wooster Heights
- 14B Division St Unit 2
- 31 Lake Ave Unit 2
- 35 Division St Unit 2
- 55 Oil Mill Rd Unit 38
- 40 William St
- 163 South St Unit 72
- 41 Grand St Unit 302
- 7 New St Unit 303
- 7 New St Unit 300
- 9 Park Place Unit 1B
- 209 Main St Unit 2C
- 1 Kennedy Ave
- 98 Carol St
- 1 Fairfield Ave Unit B3
- 31 Carriage House Dr
- 44-46 Hoyt St Unit 2
- 17 Fairfield Ave
- 333 Main St






