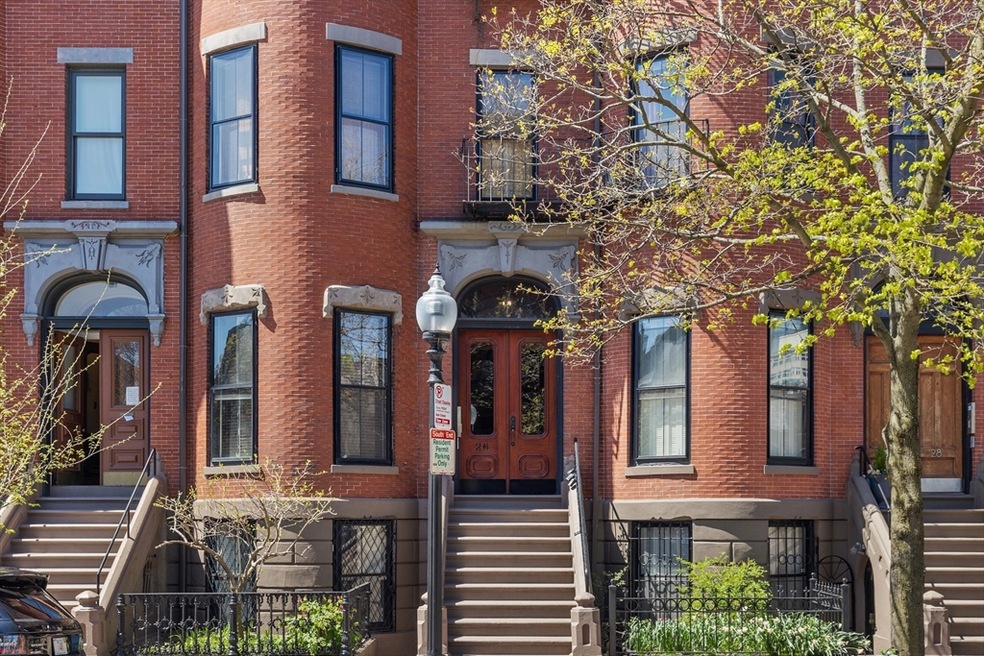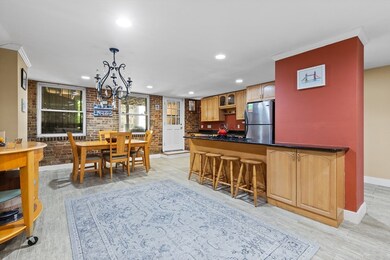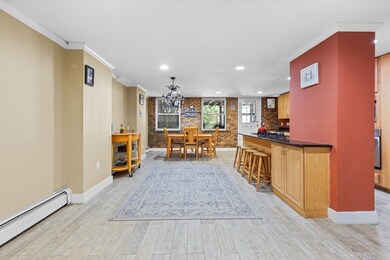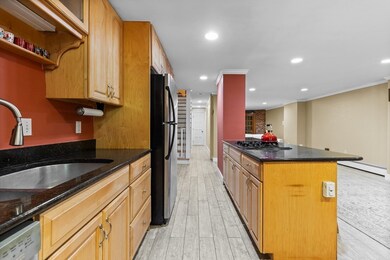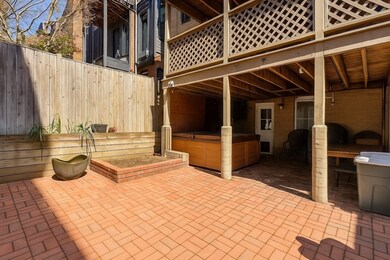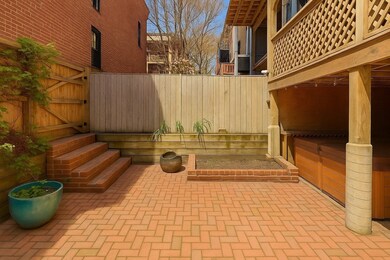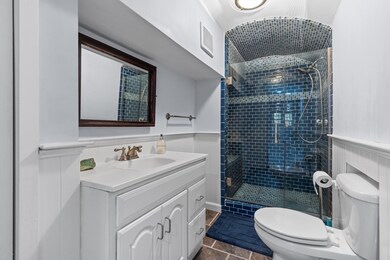26 Dartmouth St Unit 1 Boston, MA 02116
South End NeighborhoodHighlights
- Medical Services
- Deck
- 1 Fireplace
- 9,999 Sq Ft lot
- Property is near public transit
- 2-minute walk to James Hayes Park
About This Home
July 1st Move In. 26 Dartmouth Street is the perfect South End location on the corner of Montgomery Street. 1600+ SF street/garden duplex. 2 bedroom, 2 bathroom offers 2 private outdoor spaces! Central A/C! Primary floor has 2 large bedrooms. Exposed brick, hardwood floors, decorative fireplace & walk-in closet. Garden level offers a large kitchen with stainless steel appliances, Gas cooking, breakfast bar & built in pantry. Dry Sauna! In-unit W/D. Oversized patio/garden is ideal for entertaining or gardening. Steps to Restaurant Row on Tremont Street & Back Bay Station. Pet Friendly.
Condo Details
Home Type
- Condominium
Est. Annual Taxes
- $12,747
Year Built
- Built in 1899
Interior Spaces
- 1 Fireplace
Kitchen
- Oven
- Range
- Freezer
- Dishwasher
- Disposal
Bedrooms and Bathrooms
- 2 Bedrooms
- 2 Full Bathrooms
Laundry
- Laundry in unit
- Dryer
- Washer
Outdoor Features
- Deck
- Patio
Location
- Property is near public transit
- Property is near schools
Utilities
- Cooling Available
Listing and Financial Details
- Security Deposit $5,800
- Property Available on 7/1/25
- Rent includes water, sewer
- 12 Month Lease Term
- Assessor Parcel Number 3344326
Community Details
Overview
- Property has a Home Owners Association
Amenities
- Medical Services
- Shops
- Coin Laundry
Recreation
- Park
- Jogging Path
- Bike Trail
Pet Policy
- Pets Allowed
Map
Source: MLS Property Information Network (MLS PIN)
MLS Number: 73383089
APN: CBOS-000000-000004-000321-000002
- 26 Dartmouth St Unit 1
- 44 Dartmouth St Unit 1
- 144 Warren Ave Unit 1
- 602 Tremont St Unit 1
- 10 Dartmouth Place Unit 1
- 171 Warren Ave Unit 2
- 191 W Canton St Unit 1
- 96 Appleton St Unit 1
- 2 Clarendon St Unit 510
- 2 Clarendon St Unit 508
- 2 Clarendon St Unit 102
- 2 Clarendon St Unit 204
- 143 W Brookline St Unit 303
- 39 Upton St Unit 1
- 206 W Brookline St Unit 2
- 655-659 Tremont St Unit 5
- 95 Appleton St Unit 1
- 95 Appleton St Unit 2
- 28 Clarendon St
- 31 Upton St Unit 3
