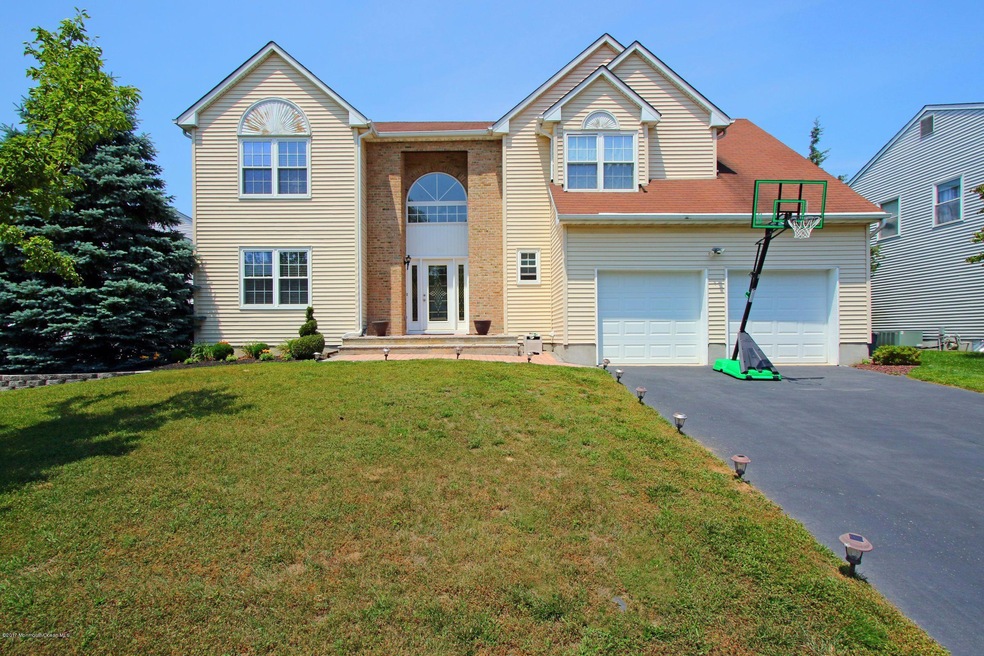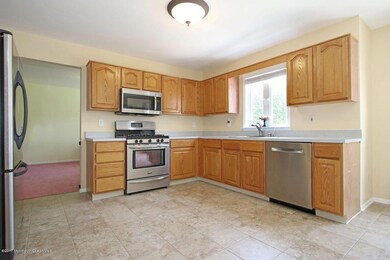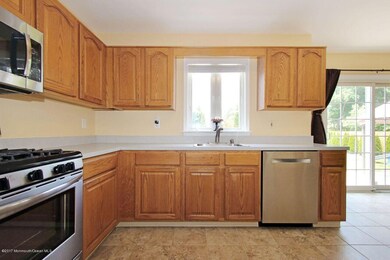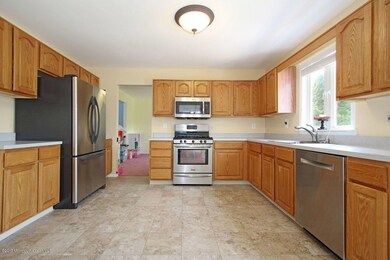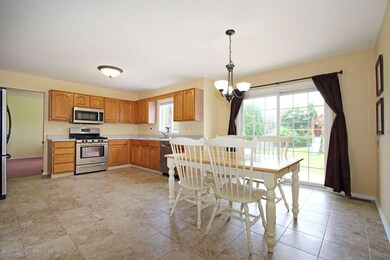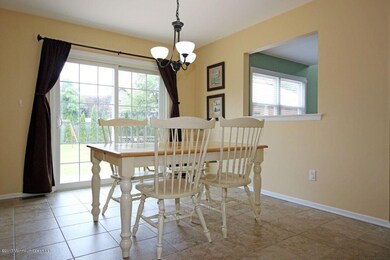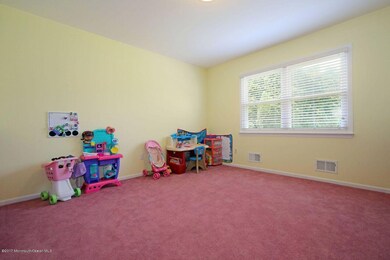
26 Davids Ln Howell, NJ 07731
Ramtown NeighborhoodHighlights
- Colonial Architecture
- Whirlpool Bathtub
- Breakfast Area or Nook
- Howell High School Rated A-
- No HOA
- 2 Car Direct Access Garage
About This Home
As of April 2023Beautiful oversized home with 4 large bedrooms. New carpeting in hallway, steps and family room just installed. Fireplace and skylight in family room. Kitchen has an eating area with sliding doors leading to patio. Two story entry with ceramic tile. Master bedroom has a master bath with a whirlpool tub. Full basement partially finished. This home is waiting for its new owner!
Last Agent to Sell the Property
Josette McClaren
Weichert Realtors-Freehold Listed on: 06/16/2017
Last Buyer's Agent
Tamara Richmond
EXIT Realty East Coast Shirvanian
Home Details
Home Type
- Single Family
Est. Annual Taxes
- $10,132
Year Built
- Built in 1997
Lot Details
- Lot Dimensions are 85 x 137
- Fenced
Parking
- 2 Car Direct Access Garage
- Garage Door Opener
- Driveway
- On-Street Parking
Home Design
- Colonial Architecture
- Brick Exterior Construction
- Shingle Roof
- Vinyl Siding
Interior Spaces
- 2,538 Sq Ft Home
- 2-Story Property
- Ceiling Fan
- Skylights
- Recessed Lighting
- Light Fixtures
- Wood Burning Fireplace
- Sliding Doors
- Family Room
- Living Room
- Dining Room
- Partially Finished Basement
- Basement Fills Entire Space Under The House
- Home Security System
Kitchen
- Breakfast Area or Nook
- Eat-In Kitchen
- Portable Range
- Microwave
- Dishwasher
Flooring
- Wall to Wall Carpet
- Ceramic Tile
Bedrooms and Bathrooms
- 4 Bedrooms
- Primary bedroom located on second floor
- Walk-In Closet
- Primary Bathroom is a Full Bathroom
- Whirlpool Bathtub
- Primary Bathroom includes a Walk-In Shower
Outdoor Features
- Patio
- Exterior Lighting
- Porch
Utilities
- Forced Air Heating and Cooling System
- Heating System Uses Natural Gas
- Programmable Thermostat
- Natural Gas Water Heater
Community Details
- No Home Owners Association
- Scribner Vill Subdivision
Listing and Financial Details
- Exclusions: Curtain Rods and curtains in master bedroom, kitchen, and all bedrooms, swing set, washer dryer
- Assessor Parcel Number 21-00002-36-00009
Ownership History
Purchase Details
Home Financials for this Owner
Home Financials are based on the most recent Mortgage that was taken out on this home.Purchase Details
Home Financials for this Owner
Home Financials are based on the most recent Mortgage that was taken out on this home.Purchase Details
Home Financials for this Owner
Home Financials are based on the most recent Mortgage that was taken out on this home.Purchase Details
Home Financials for this Owner
Home Financials are based on the most recent Mortgage that was taken out on this home.Similar Homes in the area
Home Values in the Area
Average Home Value in this Area
Purchase History
| Date | Type | Sale Price | Title Company |
|---|---|---|---|
| Deed | $8,100 | Madison Title | |
| Deed | $415,000 | None Available | |
| Deed | $375,000 | Chicago Title Insurance Co | |
| Deed | $200,000 | -- |
Mortgage History
| Date | Status | Loan Amount | Loan Type |
|---|---|---|---|
| Open | $600,000 | New Conventional | |
| Previous Owner | $297,700 | New Conventional | |
| Previous Owner | $300,000 | New Conventional | |
| Previous Owner | $100,000 | Credit Line Revolving | |
| Previous Owner | $193,000 | VA |
Property History
| Date | Event | Price | Change | Sq Ft Price |
|---|---|---|---|---|
| 04/21/2023 04/21/23 | Sold | $810,000 | +1.4% | $319 / Sq Ft |
| 01/26/2023 01/26/23 | For Sale | $799,000 | +92.5% | $315 / Sq Ft |
| 07/24/2017 07/24/17 | Sold | $415,000 | -- | $164 / Sq Ft |
Tax History Compared to Growth
Tax History
| Year | Tax Paid | Tax Assessment Tax Assessment Total Assessment is a certain percentage of the fair market value that is determined by local assessors to be the total taxable value of land and additions on the property. | Land | Improvement |
|---|---|---|---|---|
| 2024 | $11,697 | $767,100 | $350,800 | $416,300 |
| 2023 | $11,697 | $629,200 | $280,800 | $348,400 |
| 2022 | $10,227 | $502,600 | $180,800 | $321,800 |
| 2021 | $10,227 | $447,000 | $160,800 | $286,200 |
| 2020 | $10,270 | $443,800 | $160,800 | $283,000 |
| 2019 | $10,012 | $424,600 | $146,500 | $278,100 |
| 2018 | $9,869 | $416,400 | $136,500 | $279,900 |
| 2017 | $10,420 | $434,700 | $141,500 | $293,200 |
| 2016 | $10,132 | $417,300 | $131,500 | $285,800 |
| 2015 | $9,796 | $399,200 | $117,300 | $281,900 |
| 2014 | $9,312 | $352,200 | $117,300 | $234,900 |
Agents Affiliated with this Home
-
Stephanie Liskowitz

Seller's Agent in 2023
Stephanie Liskowitz
Keller Williams Realty Spring Lake
(908) 720-1877
3 in this area
202 Total Sales
-
Yosef Jankelovits
Y
Buyer's Agent in 2023
Yosef Jankelovits
Imperial Real Estate Agency
(908) 783-1028
3 in this area
164 Total Sales
-
J
Seller's Agent in 2017
Josette McClaren
Weichert Realtors-Freehold
-
T
Buyer's Agent in 2017
Tamara Richmond
EXIT Realty East Coast Shirvanian
-
Tammi Richmond
T
Buyer's Agent in 2017
Tammi Richmond
EXIT Realty East Coast Shirvanian
4 Total Sales
Map
Source: MOREMLS (Monmouth Ocean Regional REALTORS®)
MLS Number: 21723837
APN: 21-00002-36-00009
- 15 Tamarack St
- 45 Pinyon St
- 31 Woodview Dr
- 29 Woodview Dr
- 11 Bristlecone Dr
- 8 Independence Way
- 1 Independence Way
- 14 Evergreen Place
- 17 Evergreen Place
- 6 Osprey Ct
- 22 Orchard Ct
- 4 Wisteria Place
- 7 Albatross Dr
- 44 Oak Terrace
- 36 Sally St
- 252 Moses Milch Dr
- 28 Roberta Dr
- 13 Ivy Place
- 50 Burton Dr
- 38 Cherry Ln
