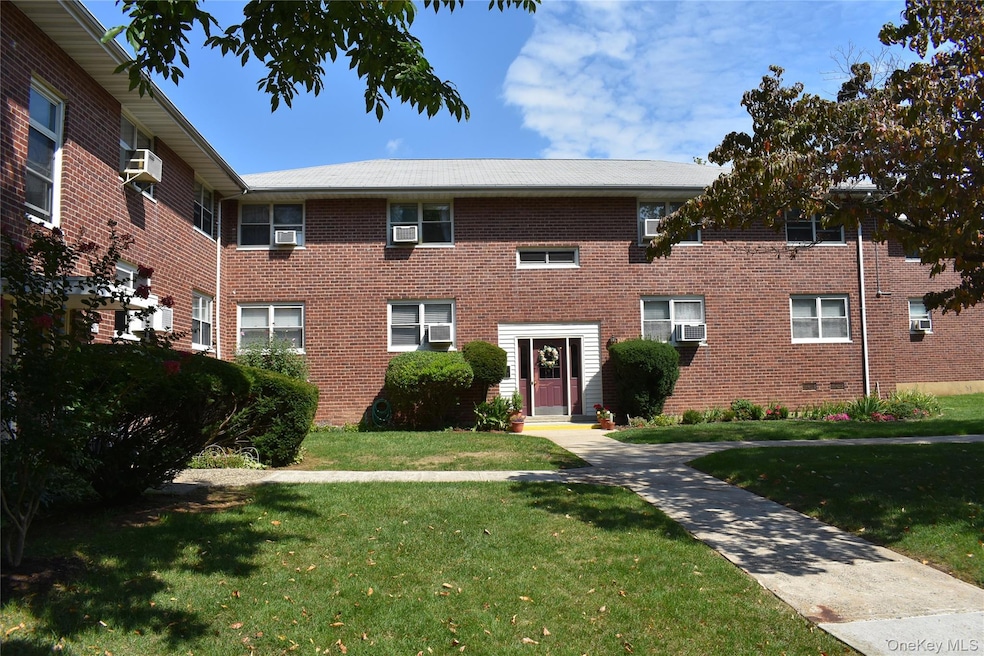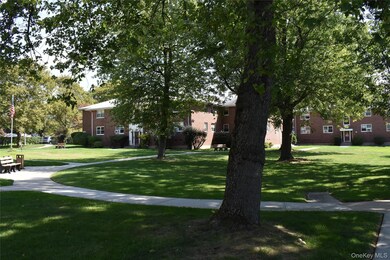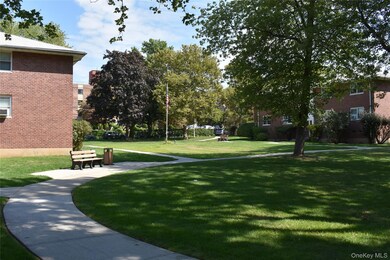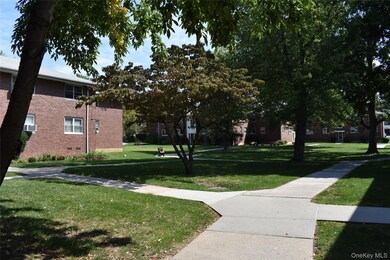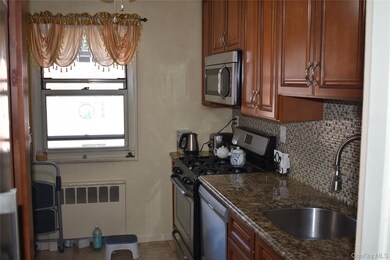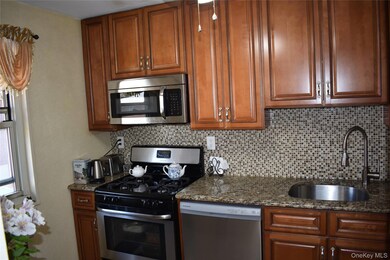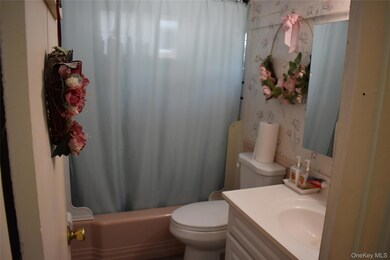26 Dehaven Dr Unit 2D Yonkers, NY 10703
Northwest Yonkers NeighborhoodEstimated payment $1,493/month
Highlights
- Wood Flooring
- Granite Countertops
- Galley Kitchen
- End Unit
- Stainless Steel Appliances
- 5-minute walk to Untermyer Park and Gardens
About This Home
New A/O Continue to show. Submit all offers. Best location in the complex. Off the street and in the rear facing manicured lawns. 2nd floor corner unit with plenty of natural light and windows. Hardwood floors throughout. Amazing kitchen with granite counter tops and cherry Cabinets. Mosaic back splash. Gas stove, microwave and stainless steel refrigerator complete this chef kitchen. Dining area flows nicely into the living room. Large master bedroom with plenty of closets. Turn key unit. Just move in. 2nd floor unit so private and quiet. Heat, hot water, electric and gas included in the maintenance. A/C unit $25 per unit. Dishwater is $10 Affordable maintenance. Wait list for parking but only $20 for spot. Financially stable complex. Central location and under 30 minutes to Grand Central Station. Yonkers is growing. It is now the 3rd largest City in the State. Come live in a wonderful City! Untermyer Park is a 43 acre oasis steps away from the unit. Public transportation, restaurants, and medical facilities seconds away! 30% DTI, FICO 700 -- 749. Minimum 1 year reserve maintenance. Pre approval or proof of funds prior to showing.
Listing Agent
Azimuth Global Realty Inc Brokerage Phone: 914-674-4422 License #10311208704 Listed on: 09/14/2025
Property Details
Home Type
- Co-Op
Year Built
- Built in 1953
Lot Details
- End Unit
Home Design
- Garden Home
- Entry on the 2nd floor
- Brick Exterior Construction
Interior Spaces
- 905 Sq Ft Home
- 2-Story Property
- Ceiling Fan
- Insulated Windows
- Wood Flooring
Kitchen
- Galley Kitchen
- Gas Oven
- Gas Cooktop
- Dishwasher
- Stainless Steel Appliances
- Granite Countertops
Bedrooms and Bathrooms
- 2 Bedrooms
- 1 Full Bathroom
Parking
- Garage
- Carport
Schools
- Cross Hill Academy Elementary School
- Yonkers Middle School
- Gorton High School
Utilities
- Cooling System Mounted To A Wall/Window
- Heating System Uses Oil
- Natural Gas Connected
Community Details
- Cats Allowed
Map
Home Values in the Area
Average Home Value in this Area
Property History
| Date | Event | Price | List to Sale | Price per Sq Ft | Prior Sale |
|---|---|---|---|---|---|
| 10/16/2025 10/16/25 | Pending | -- | -- | -- | |
| 10/11/2025 10/11/25 | Price Changed | $239,900 | 0.0% | $265 / Sq Ft | |
| 10/11/2025 10/11/25 | For Sale | $239,900 | +2.1% | $265 / Sq Ft | |
| 10/07/2025 10/07/25 | Off Market | $235,000 | -- | -- | |
| 10/05/2025 10/05/25 | Price Changed | $235,000 | +2.2% | $260 / Sq Ft | |
| 09/27/2025 09/27/25 | Price Changed | $229,900 | -11.5% | $254 / Sq Ft | |
| 09/14/2025 09/14/25 | For Sale | $259,900 | +173.6% | $287 / Sq Ft | |
| 02/14/2014 02/14/14 | Sold | $95,000 | -4.5% | $106 / Sq Ft | View Prior Sale |
| 01/20/2014 01/20/14 | Pending | -- | -- | -- | |
| 09/27/2013 09/27/13 | For Sale | $99,500 | -- | $111 / Sq Ft |
Source: OneKey® MLS
MLS Number: 912745
- 115 Dehaven Dr Unit 114
- 10 Dehaven Dr Unit 2D
- 120 Dehaven Dr Unit 432
- 120 Dehaven Dr Unit 436
- 120 De Haven Dr Unit 629
- 120 Dehaven Dr Unit 234
- 28 Dehaven Dr Unit 1E
- 855 Palisade Ave Unit 2E
- 48 Dehaven Dr Unit 2E
- 840 Palisade Ave Unit G
- 76 Dehaven Dr Unit 2D
- 76 Dehaven Dr Unit 3M
- 8 Gerri Ln
- 4 Gerri Ln
- 786 N Broadway
- 18 South Cir
- 127 Bellevue Place
- 1071 AKA 1075 Nepperhan Ave
- 300 AKA 490 Odell Ave
- 45 AKA 47 Portland Place
