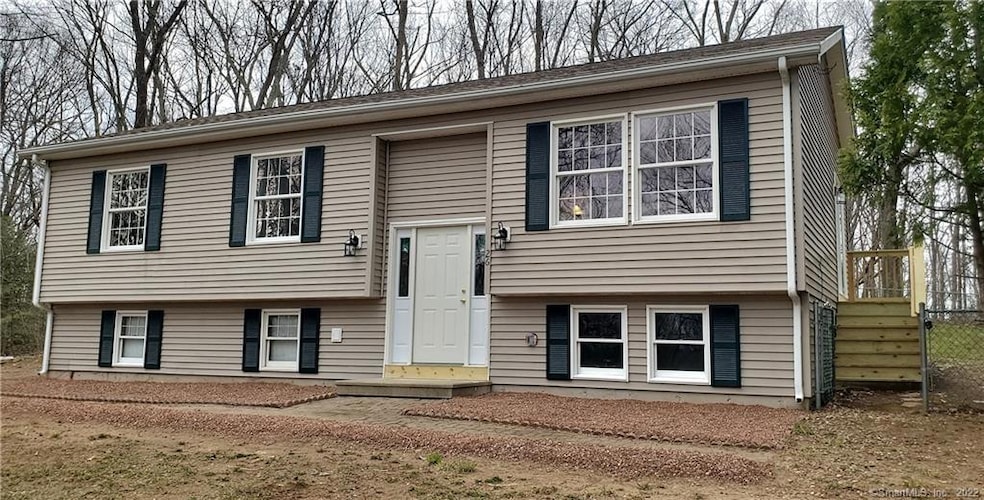
26 Dover Trail Coventry, CT 06238
Highlights
- Lake Front
- Beach Access
- Secluded Lot
- George Hersey Robertson School Rated A-
- Deck
- Raised Ranch Architecture
About This Home
As of May 2022New Septic tank installed. *Visual inspection of foundation completed. No conclusive visible evidence of cracking (see report in supplements)*. 26 Dover Trail is the last house on the road provides a secluded location. Completely renovated 1722 sq foot raised ranch on private lot. Beach rights! New! New! New! Roof. Furnace. Hardwood floors entire main level. Wall to wall carpeting in finished lower-level family room. Remodeled kitchen - hardwood floors, cabinets, appliances and granite counters. Bathrooms remodeled. Electrical updated. New generator hook up. Plumbing and heating updated. Side deck off dining area has new decking, railing & stairs. Interior has been freshly painted. Full bath on main floor. Lower level has a family room and a full bath. Laundry area and storage/work shop complete the lower level. Fully fenced back yard. Everything has been done, all you need to do is unpack!! Don't forget your swimming gear, this home has association beach rights to Waterfront Heights Association which has picnic area, beach and boat moorings. Coventry Lake is a 380 acre lake with swimming, fishing, waterskiing and boating. Conveniently located 35 minutes to Hartford. 15 minutes to UCONN. Parks, library, senior center, walking trails, golf courses, farmers market and more. Come see what Coventry has to offer!!
Last Agent to Sell the Property
ERA Blanchard & Rossetto License #RES.0796774 Listed on: 04/23/2022

Home Details
Home Type
- Single Family
Est. Annual Taxes
- $3,819
Year Built
- Built in 1996
Lot Details
- 0.69 Acre Lot
- Lake Front
- Secluded Lot
- Lot Has A Rolling Slope
- Property is zoned LR
HOA Fees
- $11 Monthly HOA Fees
Home Design
- Raised Ranch Architecture
- Concrete Foundation
- Frame Construction
- Asphalt Shingled Roof
- Vinyl Siding
Interior Spaces
- Ceiling Fan
- Water Views
- Attic or Crawl Hatchway Insulated
Kitchen
- Oven or Range
- <<microwave>>
- Dishwasher
Bedrooms and Bathrooms
- 3 Bedrooms
- 2 Full Bathrooms
Partially Finished Basement
- Basement Fills Entire Space Under The House
- Laundry in Basement
Parking
- Parking Deck
- Off-Street Parking
Outdoor Features
- Beach Access
- Walking Distance to Water
- Deck
Schools
- Coventry High School
Utilities
- Baseboard Heating
- Heating System Uses Oil
- Private Company Owned Well
- Fuel Tank Located in Basement
Community Details
- Association fees include lake/beach access
Ownership History
Purchase Details
Home Financials for this Owner
Home Financials are based on the most recent Mortgage that was taken out on this home.Purchase Details
Home Financials for this Owner
Home Financials are based on the most recent Mortgage that was taken out on this home.Purchase Details
Similar Homes in Coventry, CT
Home Values in the Area
Average Home Value in this Area
Purchase History
| Date | Type | Sale Price | Title Company |
|---|---|---|---|
| Warranty Deed | $294,000 | None Available | |
| Warranty Deed | -- | None Available | |
| Foreclosure Deed | -- | None Available | |
| Foreclosure Deed | -- | None Available |
Mortgage History
| Date | Status | Loan Amount | Loan Type |
|---|---|---|---|
| Previous Owner | $169,000 | Stand Alone Refi Refinance Of Original Loan |
Property History
| Date | Event | Price | Change | Sq Ft Price |
|---|---|---|---|---|
| 05/26/2022 05/26/22 | Sold | $294,000 | -2.0% | $171 / Sq Ft |
| 05/15/2022 05/15/22 | Pending | -- | -- | -- |
| 05/01/2022 05/01/22 | For Sale | $300,000 | +87.5% | $174 / Sq Ft |
| 03/23/2022 03/23/22 | Sold | $160,000 | -11.1% | $107 / Sq Ft |
| 03/11/2022 03/11/22 | Pending | -- | -- | -- |
| 02/10/2022 02/10/22 | For Sale | $179,900 | -- | $120 / Sq Ft |
Tax History Compared to Growth
Tax History
| Year | Tax Paid | Tax Assessment Tax Assessment Total Assessment is a certain percentage of the fair market value that is determined by local assessors to be the total taxable value of land and additions on the property. | Land | Improvement |
|---|---|---|---|---|
| 2021 | $3,819 | $122,600 | $42,400 | $80,200 |
Agents Affiliated with this Home
-
Nancy Thurnauer

Seller's Agent in 2022
Nancy Thurnauer
Blanchard & Rosetto Inc.
(860) 803-7753
38 in this area
74 Total Sales
-
Glenn Stavens

Seller's Agent in 2022
Glenn Stavens
Aspen Realty Group
(860) 712-5621
4 in this area
84 Total Sales
-
Erin Anderson

Buyer's Agent in 2022
Erin Anderson
KW Legacy Partners
(860) 280-8509
11 in this area
165 Total Sales
Map
Source: SmartMLS
MLS Number: 170484810
APN: COVE M:000I B:0004 L:0013
- 28 Arlington Rd
- 410 Old Tolland Turnpike
- 2478 Main St
- 2517 Main St
- 352 Richmond Rd
- 421 Hemlock Point Dr
- 112 John Hand Dr
- 210 Ripley Hill Rd
- 48 Lakeview Dr
- 63 Fox Trail
- 952 Boston Turnpike
- 403 Riley Mountain Rd
- 241 N River Rd
- 10 Boston Turnpike
- 0 Spring Rd
- 1938 South St
- 29 Middle Turnpike
- 131 Lakewood Dr
- 25 Ross Ave
- 0 Woodland Rd
