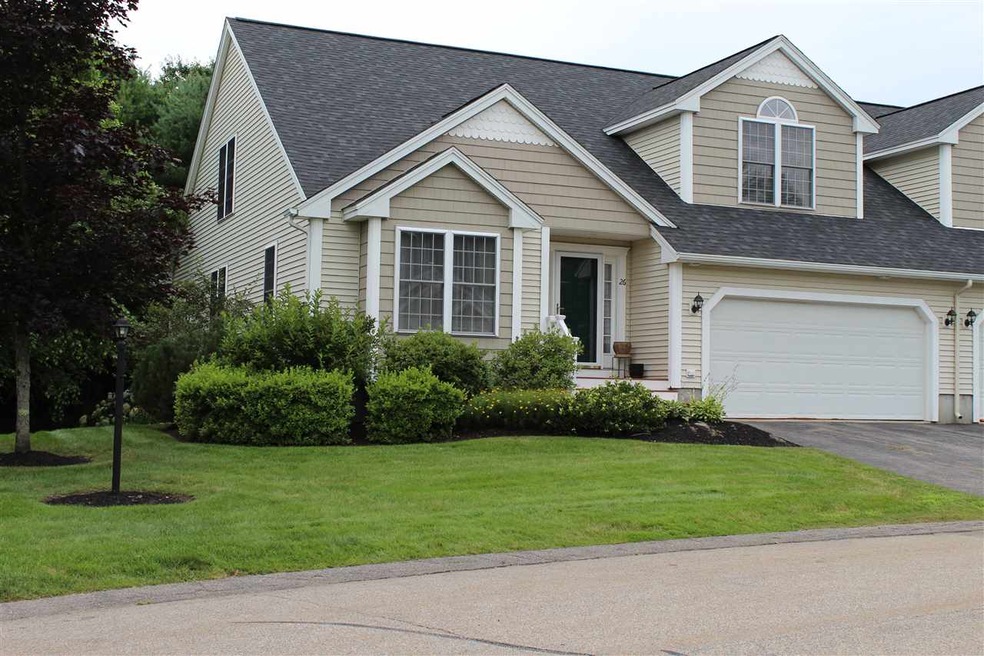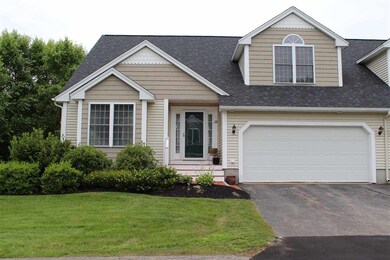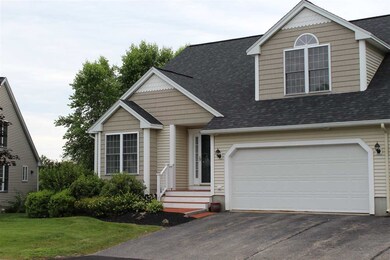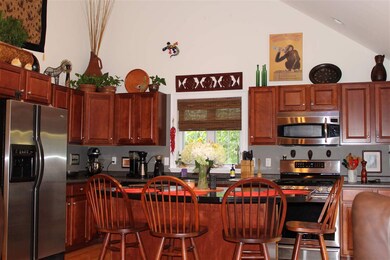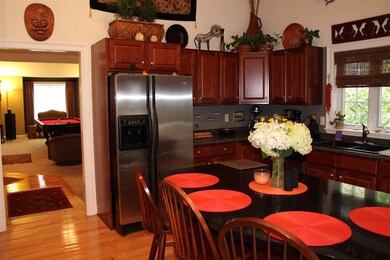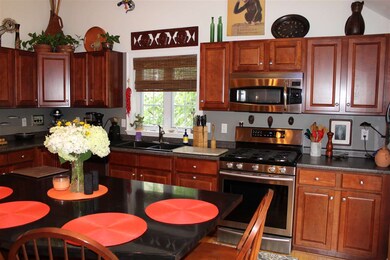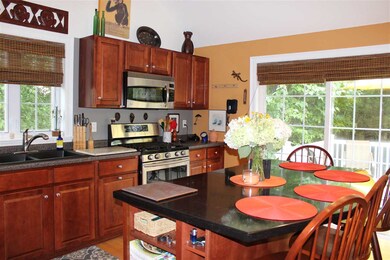
Highlights
- Deck
- Cathedral Ceiling
- Cul-De-Sac
- Contemporary Architecture
- Wood Flooring
- 2 Car Attached Garage
About This Home
As of December 2024Be one of the first to see this immaculate and stylish open concept home with full finished basement and tons of extras. Open concept kitchen with island and adjacent sitting area with gas fireplace. 1st floor Master Suite with walk in closet and bath with large 2 person shower with 2 waterfall shower heads. 1st floor laundry area. These units do not often come up for sale, especially with this layout, design and finishes. Don't miss out!
Property Details
Home Type
- Condominium
Est. Annual Taxes
- $7,390
Year Built
- 2002
Lot Details
- Cul-De-Sac
- Landscaped
HOA Fees
- $330 Monthly HOA Fees
Parking
- 2 Car Attached Garage
- Automatic Garage Door Opener
- Driveway
Home Design
- Contemporary Architecture
- Concrete Foundation
- Wood Frame Construction
- Batts Insulation
- Shingle Roof
- Vinyl Siding
Interior Spaces
- 3-Story Property
- Cathedral Ceiling
- Ceiling Fan
- Gas Fireplace
- Blinds
- Combination Dining and Living Room
- Finished Basement
- Walk-Out Basement
Kitchen
- Gas Range
- Microwave
- Dishwasher
- Kitchen Island
Flooring
- Wood
- Carpet
- Tile
Bedrooms and Bathrooms
- 3 Bedrooms
- Walk-In Closet
Laundry
- Laundry on main level
- Washer and Dryer Hookup
Utilities
- Forced Air Heating System
- Heating System Uses Natural Gas
- Generator Hookup
- 200+ Amp Service
- Gas Water Heater
Additional Features
- ENERGY STAR/CFL/LED Lights
- Deck
Community Details
- Association fees include landscaping, plowing, condo fee
- Dovetail Commons Condos
Listing and Financial Details
- Tax Lot 11005
Ownership History
Purchase Details
Home Financials for this Owner
Home Financials are based on the most recent Mortgage that was taken out on this home.Purchase Details
Home Financials for this Owner
Home Financials are based on the most recent Mortgage that was taken out on this home.Purchase Details
Home Financials for this Owner
Home Financials are based on the most recent Mortgage that was taken out on this home.Similar Homes in Dover, NH
Home Values in the Area
Average Home Value in this Area
Purchase History
| Date | Type | Sale Price | Title Company |
|---|---|---|---|
| Warranty Deed | $589,000 | None Available | |
| Warranty Deed | $589,000 | None Available | |
| Warranty Deed | $390,000 | -- | |
| Warranty Deed | $390,000 | -- | |
| Warranty Deed | $248,000 | -- |
Mortgage History
| Date | Status | Loan Amount | Loan Type |
|---|---|---|---|
| Open | $200,000 | Purchase Money Mortgage | |
| Closed | $200,000 | Purchase Money Mortgage | |
| Previous Owner | $200,000 | Credit Line Revolving | |
| Previous Owner | $222,500 | Unknown | |
| Previous Owner | $237,500 | Unknown | |
| Previous Owner | $222,300 | No Value Available |
Property History
| Date | Event | Price | Change | Sq Ft Price |
|---|---|---|---|---|
| 12/02/2024 12/02/24 | Sold | $589,000 | 0.0% | $180 / Sq Ft |
| 10/22/2024 10/22/24 | Pending | -- | -- | -- |
| 10/14/2024 10/14/24 | For Sale | $589,000 | +51.0% | $180 / Sq Ft |
| 09/07/2017 09/07/17 | Sold | $390,000 | 0.0% | $124 / Sq Ft |
| 08/05/2017 08/05/17 | Pending | -- | -- | -- |
| 07/27/2017 07/27/17 | For Sale | $389,900 | -- | $124 / Sq Ft |
Tax History Compared to Growth
Tax History
| Year | Tax Paid | Tax Assessment Tax Assessment Total Assessment is a certain percentage of the fair market value that is determined by local assessors to be the total taxable value of land and additions on the property. | Land | Improvement |
|---|---|---|---|---|
| 2024 | $10,253 | $564,300 | $119,000 | $445,300 |
| 2023 | $9,543 | $510,300 | $115,000 | $395,300 |
| 2022 | $9,765 | $492,200 | $136,000 | $356,200 |
| 2021 | $9,502 | $437,900 | $125,000 | $312,900 |
| 2020 | $9,624 | $387,300 | $128,000 | $259,300 |
| 2019 | $9,426 | $374,200 | $120,000 | $254,200 |
| 2018 | $8,660 | $347,500 | $100,000 | $247,500 |
| 2017 | $7,888 | $304,900 | $75,200 | $229,700 |
| 2016 | $7,390 | $281,100 | $72,000 | $209,100 |
| 2015 | $6,171 | $231,900 | $28,000 | $203,900 |
| 2014 | $6,032 | $231,900 | $28,000 | $203,900 |
| 2011 | -- | $232,600 | $28,000 | $204,600 |
Agents Affiliated with this Home
-

Seller's Agent in 2024
Susan Kenyon
KW Coastal and Lakes & Mountains Realty/Dover
(603) 285-3125
34 in this area
126 Total Sales
-

Buyer's Agent in 2024
Foss & Russell Group
BHHS Verani Seacoast
(603) 770-8600
6 in this area
98 Total Sales
-

Seller's Agent in 2017
Matthew Harmony
RE/MAX
(603) 370-0832
25 Total Sales
-

Buyer's Agent in 2017
Beth Rohde Campbell
BHG Masiello Durham
(603) 817-6912
11 in this area
114 Total Sales
Map
Source: PrimeMLS
MLS Number: 4649988
APN: DOVR-000020K-000000-011005I
- 148 Mast Rd
- 10 Banner Dr
- 56 Durham Rd Unit 37
- 56 Durham Rd
- 56 Durham Rd Unit 40
- 56 Durham Rd Unit 62
- 21 Cielo Dr
- 54 Cielo Dr
- 23 Katie Ln
- 92 Katie Ln
- 12 Zeland Dr
- 26 Picnic Rock Dr
- 12 Juniper Dr Unit Lot 12
- 11 Footbridge Ln
- 30 Cataract Ave
- 9-2 Porch Light Dr Unit 2
- 35 Mill St
- 21 Arbor Dr
- 1 Arbor Dr
- 12 Garrison Ln
