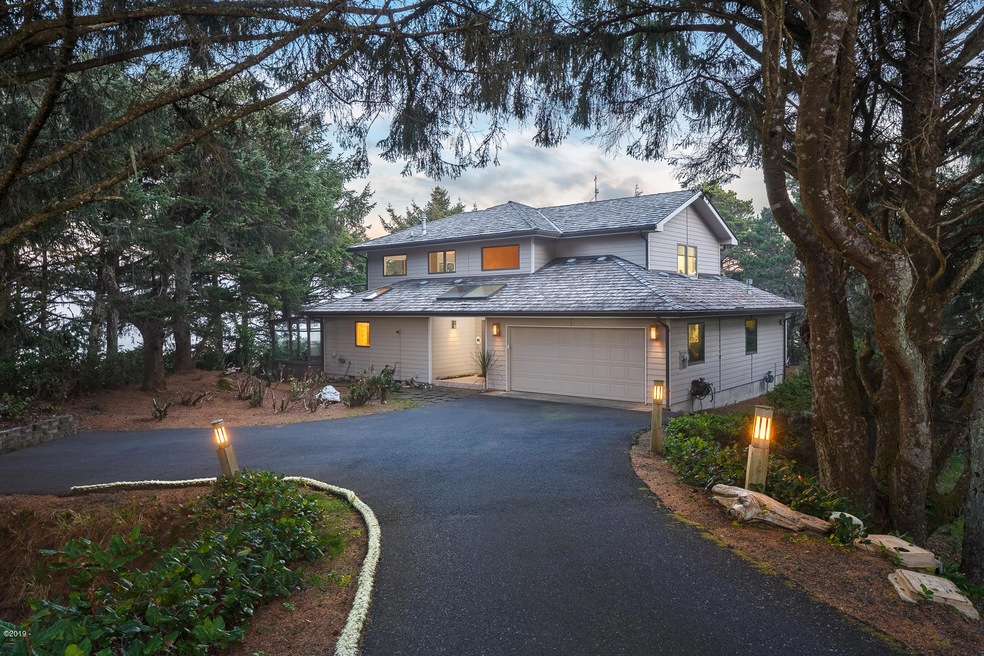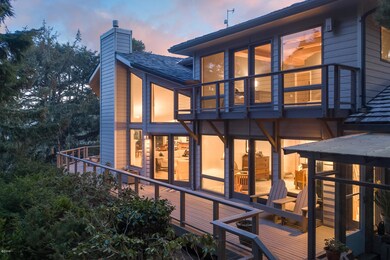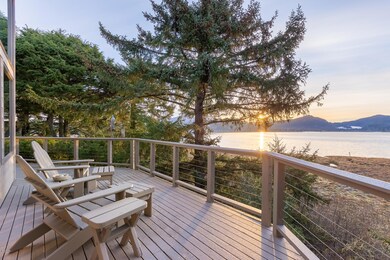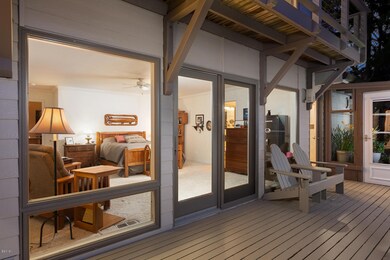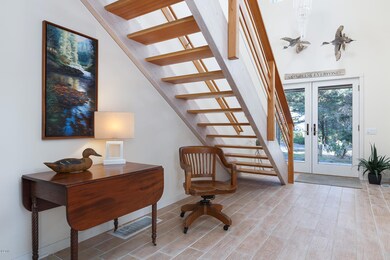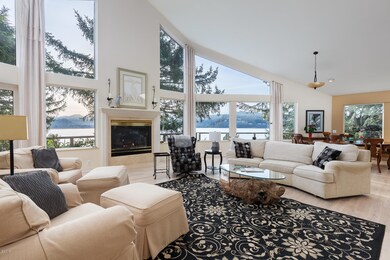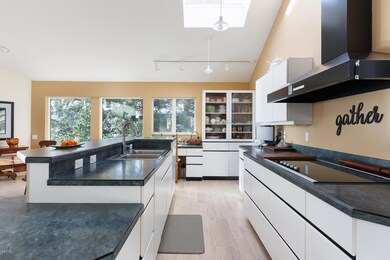
26 Dune Crest Ln Gleneden Beach, OR 97388
Indian Shores NeighborhoodHighlights
- Property Fronts a Bay or Harbor
- Deck
- Vaulted Ceiling
- Greenhouse
- Contemporary Architecture
- Wood Flooring
About This Home
As of July 2024Located in the pristine gated community of Salishan, south of Lincoln City, this unique home is a short stroll to miles of semi-private sand beach. While relaxing on the expansive back deck, look out upon an estuary populated with bald eagles, osprey, flocks of ducks and geese, and the occasional sea lion. Enjoy vaulted ceilings, open living-kitchen-dining arrangement as well as three full bedrooms each with their own bathroom. The upstairs also features an office which could serve as a fourth bedroom, with closet space in the loft area. Professionally designed and maintained landscaping offers not only onsite beauty, but also an unmatched panoramic view of Siletz Bay! Ideal for a permanent residence or a coastal retreat for the entire family. Owner is a licensed OR real estate broker.
Last Agent to Sell the Property
Wayne Christianson
Christianson Realty Group License #200707078
Home Details
Home Type
- Single Family
Est. Annual Taxes
- $6,560
Year Built
- Built in 1997
Lot Details
- 8,712 Sq Ft Lot
- Property Fronts a Bay or Harbor
- Irregular Lot
- Property is zoned PD - Planned Development
HOA Fees
- $98 Monthly HOA Fees
Parking
- 2 Car Attached Garage
Property Views
- Bay
- Mountain
Home Design
- Contemporary Architecture
- Shake Roof
- HardiePlank Siding
Interior Spaces
- 3,276 Sq Ft Home
- 2-Story Property
- Vaulted Ceiling
- Gas Fireplace
- Window Treatments
Kitchen
- Microwave
- Dishwasher
Flooring
- Wood
- Carpet
- Tile
Bedrooms and Bathrooms
- 4 Bedrooms
- 3 Bathrooms
Outdoor Features
- Deck
- Patio
- Greenhouse
Utilities
- Forced Air Cooling System
- Electricity To Lot Line
- Gas Water Heater
- Septic System
Community Details
- Salishan Homeowners Association
- Salishan Homesites Subdivision
- The community has rules related to covenants, conditions, and restrictions
Listing and Financial Details
- Tax Lot 227
- Assessor Parcel Number 081103CC-227-00
Ownership History
Purchase Details
Home Financials for this Owner
Home Financials are based on the most recent Mortgage that was taken out on this home.Purchase Details
Home Financials for this Owner
Home Financials are based on the most recent Mortgage that was taken out on this home.Purchase Details
Home Financials for this Owner
Home Financials are based on the most recent Mortgage that was taken out on this home.Map
Similar Homes in the area
Home Values in the Area
Average Home Value in this Area
Purchase History
| Date | Type | Sale Price | Title Company |
|---|---|---|---|
| Warranty Deed | $1,021,000 | None Listed On Document | |
| Warranty Deed | $745,000 | Western Title & Escrow | |
| Interfamily Deed Transfer | -- | Western Title & Escrow |
Mortgage History
| Date | Status | Loan Amount | Loan Type |
|---|---|---|---|
| Previous Owner | $35,000 | Credit Line Revolving | |
| Previous Owner | $634,000 | New Conventional | |
| Previous Owner | $596,000 | New Conventional | |
| Previous Owner | $596,000 | New Conventional | |
| Previous Owner | $130,000 | New Conventional | |
| Previous Owner | $145,000 | New Conventional |
Property History
| Date | Event | Price | Change | Sq Ft Price |
|---|---|---|---|---|
| 07/31/2024 07/31/24 | Sold | $1,021,000 | -11.2% | $312 / Sq Ft |
| 06/29/2024 06/29/24 | For Sale | $1,150,000 | +54.4% | $351 / Sq Ft |
| 09/03/2020 09/03/20 | Sold | $745,000 | 0.0% | $227 / Sq Ft |
| 06/15/2020 06/15/20 | Pending | -- | -- | -- |
| 05/18/2020 05/18/20 | For Sale | $745,000 | -- | $227 / Sq Ft |
Tax History
| Year | Tax Paid | Tax Assessment Tax Assessment Total Assessment is a certain percentage of the fair market value that is determined by local assessors to be the total taxable value of land and additions on the property. | Land | Improvement |
|---|---|---|---|---|
| 2024 | $7,854 | $612,620 | -- | -- |
| 2023 | $7,605 | $594,780 | $0 | $0 |
| 2022 | $7,369 | $577,460 | $0 | $0 |
| 2021 | $7,181 | $560,650 | $0 | $0 |
| 2020 | $7,092 | $544,330 | $0 | $0 |
| 2019 | $6,560 | $528,480 | $0 | $0 |
| 2018 | $6,438 | $513,090 | $0 | $0 |
| 2017 | $6,239 | $498,150 | $0 | $0 |
| 2016 | $6,052 | $483,650 | $0 | $0 |
| 2015 | $5,897 | $469,570 | $0 | $0 |
| 2014 | $5,460 | $455,900 | $0 | $0 |
| 2013 | -- | $442,630 | $0 | $0 |
Source: Lincoln County Board of REALTORS® MLS (OR)
MLS Number: 20-953
APN: R14000
- 250 Salishan Dr
- 269 Salishan Dr
- 26 N Bay Ridge
- 25 Bay Ridge Loop
- 275 Salishan Dr
- 23 Bay Ridge Loop
- 28 Spouting Whale Ln
- 281 Salishan Dr
- 297 Salishan Dr
- 311 Salishan Dr
- 13 Driftwood Ln
- 321 Salishan Dr
- 167 Salishan Dr Unit C
- 33 Marine Dr
- 131 E Bay Point Rd
- 349 Salishan Dr
- 9 Big Tree
- 9 Big Tree Rd
- 13 Big Tree Rd
- 30 Bluffs Ct
