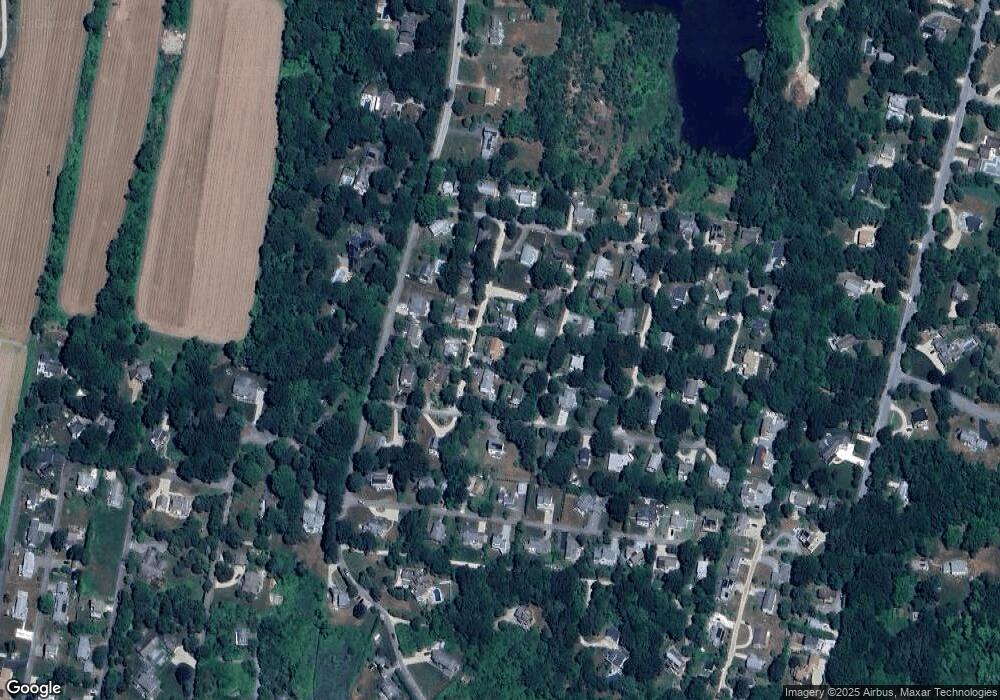26 E Bayview Rd Charlestown, RI 02813
Estimated Value: $870,000 - $903,000
3
Beds
2
Baths
3,288
Sq Ft
$271/Sq Ft
Est. Value
About This Home
This home is located at 26 E Bayview Rd, Charlestown, RI 02813 and is currently estimated at $890,680, approximately $270 per square foot. 26 E Bayview Rd is a home located in Washington County with nearby schools including Chariho Regional Middle School and Chariho High School.
Ownership History
Date
Name
Owned For
Owner Type
Purchase Details
Closed on
Feb 25, 1975
Bought by
Lyle James and Lyle Genoveva L
Current Estimated Value
Create a Home Valuation Report for This Property
The Home Valuation Report is an in-depth analysis detailing your home's value as well as a comparison with similar homes in the area
Home Values in the Area
Average Home Value in this Area
Purchase History
| Date | Buyer | Sale Price | Title Company |
|---|---|---|---|
| Lyle James | -- | -- |
Source: Public Records
Tax History Compared to Growth
Tax History
| Year | Tax Paid | Tax Assessment Tax Assessment Total Assessment is a certain percentage of the fair market value that is determined by local assessors to be the total taxable value of land and additions on the property. | Land | Improvement |
|---|---|---|---|---|
| 2025 | $4,112 | $693,500 | $316,700 | $376,800 |
| 2024 | $4,008 | $693,500 | $316,700 | $376,800 |
| 2023 | $3,981 | $693,500 | $316,700 | $376,800 |
| 2022 | $3,681 | $450,500 | $208,100 | $242,400 |
| 2021 | $3,685 | $450,500 | $208,100 | $242,400 |
| 2020 | $3,708 | $450,500 | $208,100 | $242,400 |
| 2019 | $3,673 | $397,900 | $190,000 | $207,900 |
| 2018 | $3,836 | $397,900 | $190,000 | $207,900 |
| 2017 | $3,816 | $397,900 | $190,000 | $207,900 |
| 2016 | $4,336 | $424,700 | $222,100 | $202,600 |
| 2015 | $4,294 | $424,700 | $222,100 | $202,600 |
| 2014 | $4,162 | $420,400 | $222,100 | $198,300 |
Source: Public Records
Map
Nearby Homes
- 130 S Niantic Dr
- 150 Southern Way
- 49 West Way
- 19 Traymore St
- 4459 Old Post Rd
- 21 Browning Dr
- 0 Falcone Ln
- 15 Charlestown Rd
- 14 Charlestown Rd
- 14 Lakeside Dr
- 19 W Spruce St
- 16 Center St
- 350 Narrow Ln
- 63 Aspen Rd
- 4960 S County Trail
- 4772 Old Post Rd
- 15 Josephine Dr
- 45 Elizabeth Cooper Dr
- 10 Josephine Dr Unit 2D
- 40 Alder Rd
- 29 E Overlook Terrace
- 20 E Bayview Rd
- 40 E Bayview Rd
- 34 Essex Dr
- 23 E Bayview Dr Dr
- 23 E Bayview Rd
- 19 E Overlook Terrace
- 19 E Bayview Rd
- 171 E Bayview Rd
- 35 E Bayview Rd
- 9 E Overlook Terrace
- 46 Essex Dr
- 192 Tockwotten Cove Rd
- 10 E Bayview Rd
- 184 Tockwotten Cove Rd
- 10 Essex Dr
- 18 E Overlook Terrace
- 184 Tockwotten Cove Rd
- 25 Essex Dr
- 176 Tockwotten Cove Rd
