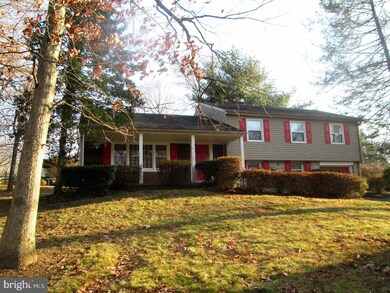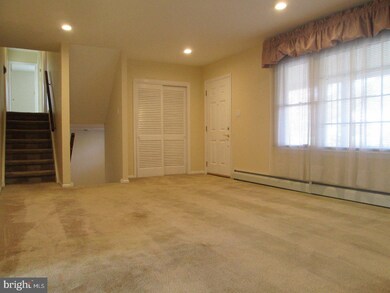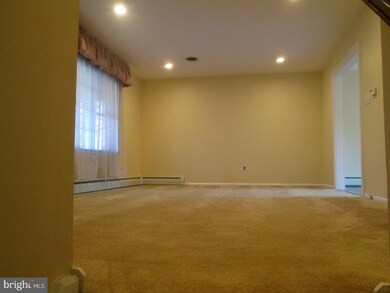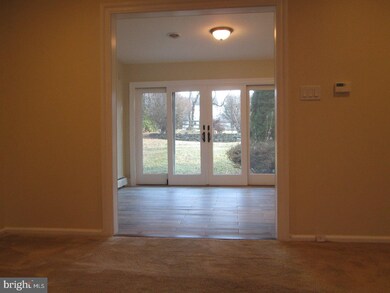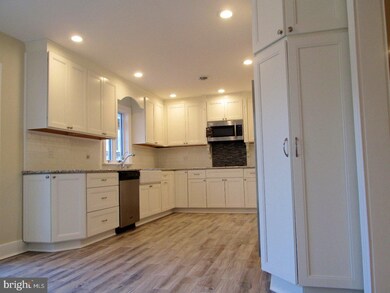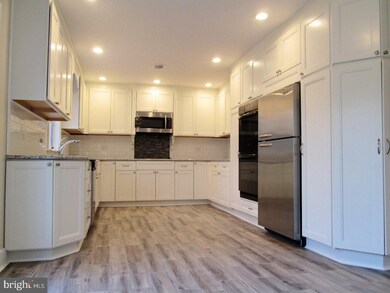
26 E Knowlton Rd Media, PA 19063
Thornbury Township NeighborhoodHighlights
- Deck
- Traditional Architecture
- 1 Car Direct Access Garage
- Indian Lake Elementary School Rated A
- No HOA
- Oversized Parking
About This Home
As of July 2025Incredible new multi-level listing in Rosetree-Media School District on lovely oversized lot. Large living room with recessed lighting, new custom kitchen with granite tops, built in microwave, dishwasher, recessed lighting, and ceramic tile floor. Family room with new carpet, brick fireplace, and gas logs. Master bedroom bath has new tile floor and new glass shower doors. 3 additional bedrooms and hall bath with new granite top vanity and tile floor. New sliders from dining area to oversized deck. New heater, hot water heater, and newly paved driveway. PEX system with manifold new 200 AMP electric service, Laundry/Utility room has new tile floor and laundry tub, powder room newly tiled with new toilet and vanity. Minutes to Media, Moylan Train Station, Riddle Hospital, Crozer Medical Center, Linvilla Orchards, LA Fitness, the list goes on and on. A must see home in beautiful Middletown Township with incredible updates. Check out the LOW Property Taxes!!!
Last Agent to Sell the Property
Premier Property Sales & Rentals License #RS147772A Listed on: 12/29/2017
Home Details
Home Type
- Single Family
Est. Annual Taxes
- $5,168
Year Built
- Built in 1968
Lot Details
- 0.49 Acre Lot
- Lot Dimensions are 104x200
- Back, Front, and Side Yard
Parking
- 1 Car Direct Access Garage
- 3 Open Parking Spaces
- Oversized Parking
- Driveway
Home Design
- Traditional Architecture
- Split Level Home
- Shingle Roof
- Wood Siding
- Aluminum Siding
- Stone Siding
- Vinyl Siding
Interior Spaces
- 1,794 Sq Ft Home
- Brick Fireplace
- Gas Fireplace
- Family Room
- Living Room
- Dining Room
- Basement Fills Entire Space Under The House
- Home Security System
- Eat-In Kitchen
Flooring
- Wall to Wall Carpet
- Tile or Brick
Bedrooms and Bathrooms
- 4 Bedrooms
- En-Suite Primary Bedroom
- En-Suite Bathroom
Laundry
- Laundry Room
- Laundry on lower level
Outdoor Features
- Deck
Schools
- Springton Lake Middle School
- Penncrest High School
Utilities
- Forced Air Heating and Cooling System
- Heating System Uses Gas
- 200+ Amp Service
- Natural Gas Water Heater
Community Details
- No Home Owners Association
Listing and Financial Details
- Tax Lot 241-000
- Assessor Parcel Number 27-00-01108-05
Ownership History
Purchase Details
Home Financials for this Owner
Home Financials are based on the most recent Mortgage that was taken out on this home.Purchase Details
Purchase Details
Similar Homes in Media, PA
Home Values in the Area
Average Home Value in this Area
Purchase History
| Date | Type | Sale Price | Title Company |
|---|---|---|---|
| Deed | $395,000 | Keystone Premier Settlement | |
| Interfamily Deed Transfer | -- | None Available | |
| Deed | $91,500 | -- |
Mortgage History
| Date | Status | Loan Amount | Loan Type |
|---|---|---|---|
| Open | $179,400 | Credit Line Revolving | |
| Closed | $40,200 | Credit Line Revolving | |
| Open | $272,000 | New Conventional | |
| Closed | $276,500 | New Conventional |
Property History
| Date | Event | Price | Change | Sq Ft Price |
|---|---|---|---|---|
| 07/31/2025 07/31/25 | Sold | $605,000 | +3.4% | $323 / Sq Ft |
| 06/01/2025 06/01/25 | Pending | -- | -- | -- |
| 05/30/2025 05/30/25 | For Sale | $585,000 | +48.1% | $312 / Sq Ft |
| 03/16/2018 03/16/18 | Sold | $395,000 | -1.2% | $220 / Sq Ft |
| 02/03/2018 02/03/18 | Pending | -- | -- | -- |
| 01/25/2018 01/25/18 | Price Changed | $399,900 | -4.8% | $223 / Sq Ft |
| 01/12/2018 01/12/18 | Price Changed | $419,900 | -4.5% | $234 / Sq Ft |
| 12/29/2017 12/29/17 | For Sale | $439,900 | -- | $245 / Sq Ft |
Tax History Compared to Growth
Tax History
| Year | Tax Paid | Tax Assessment Tax Assessment Total Assessment is a certain percentage of the fair market value that is determined by local assessors to be the total taxable value of land and additions on the property. | Land | Improvement |
|---|---|---|---|---|
| 2024 | $6,788 | $351,080 | $100,040 | $251,040 |
| 2023 | $6,549 | $351,080 | $100,040 | $251,040 |
| 2022 | $6,380 | $351,080 | $100,040 | $251,040 |
| 2021 | $10,864 | $351,080 | $100,040 | $251,040 |
| 2020 | $5,413 | $160,500 | $50,010 | $110,490 |
| 2019 | $5,240 | $160,500 | $50,010 | $110,490 |
| 2018 | $5,167 | $160,500 | $0 | $0 |
| 2017 | $5,052 | $160,500 | $0 | $0 |
| 2016 | $899 | $160,500 | $0 | $0 |
| 2015 | $899 | $160,500 | $0 | $0 |
| 2014 | $899 | $160,500 | $0 | $0 |
Agents Affiliated with this Home
-
L
Seller's Agent in 2025
Liliana Satell
Redfin Corporation
-

Buyer's Agent in 2025
Grace Cortellini
BHHS Fox & Roach
(610) 283-6995
4 in this area
40 Total Sales
-
K
Seller's Agent in 2018
Karen Van
Premier Property Sales & Rentals
(610) 420-6747
5 Total Sales
-

Buyer's Agent in 2018
Keith Parsons
Keller Williams Real Estate - Media
(610) 986-7079
1 in this area
10 Total Sales
Map
Source: Bright MLS
MLS Number: 1004385631
APN: 27-00-01108-05
- 34 E Knowlton Rd
- 23 E Knowlton Rd
- 566 S Old Middletown Rd
- 618 S Old Middletown Rd
- 419 Meadowhurst Ln
- 7105 Hilltop Dr Unit 77
- 7202 Hilltop Dr Unit 6
- 6406 Hilltop Dr Unit 60
- 7306 Hilltop Dr Unit 114
- 7316 Hilltop Dr Unit 120
- 810 Ridley Creek Dr
- 27 Forest View Rd
- 150 E Dutton Mill Rd
- 6509 Hilltop Dr Unit 159
- 359 S New Middletown Rd
- 5200 Hilltop Dr Unit CC17
- 5200 Hilltop Dr Unit W-16
- 5200 Hilltop Dr Unit 57
- 5200 Hilltop Dr Unit BB-17
- 312 Scola Rd

