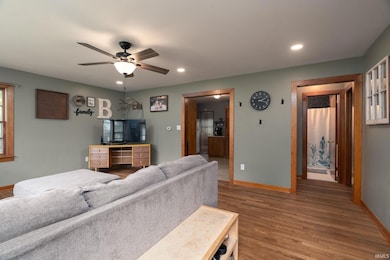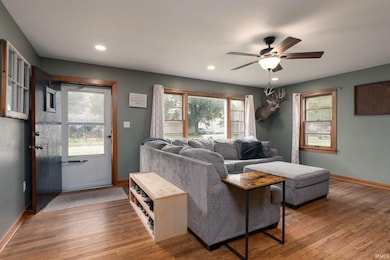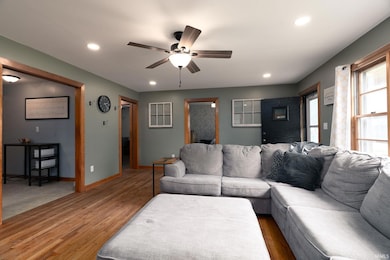
26 E Peterson St Otterbein, IN 47970
Estimated payment $984/month
Highlights
- Traditional Architecture
- 2 Car Detached Garage
- Bathtub with Shower
- Wood Flooring
- Eat-In Kitchen
- 1-Story Property
About This Home
Welcome to this adorable 2-bedroom, 1-bath home nestled in the quiet town of Otterbein . You'll fall in love with the warm character of the hardwood floors and the tasteful updates throughout. The recently renovated bathroom offers modern style and comfort, while the bright and cozy living spaces make you feel right at home. Step outside to enjoy a generous backyard perfect for relaxing, gardening, or entertaining. A rare find, the property also includes a spacious 2-car detached garage. Just minutes from shopping, dining, Purdue University and more. Whether you're a first-time buyer, downsizing, or looking for a move-in ready gem, this well-maintained home checks all the boxes. Come see it for yourself!
Home Details
Home Type
- Single Family
Est. Annual Taxes
- $1,011
Year Built
- Built in 1959
Lot Details
- 0.25 Acre Lot
- Lot Dimensions are 72x130
- Level Lot
Parking
- 2 Car Detached Garage
- Garage Door Opener
- Driveway
Home Design
- Traditional Architecture
- Asphalt Roof
- Vinyl Construction Material
Interior Spaces
- 1,136 Sq Ft Home
- 1-Story Property
- Crawl Space
- Storage In Attic
- Eat-In Kitchen
- Laundry on main level
Flooring
- Wood
- Carpet
Bedrooms and Bathrooms
- 2 Bedrooms
- 1 Full Bathroom
- Bathtub with Shower
Location
- Suburban Location
Schools
- Otterbein Elementary School
- Benton Central Middle School
- Benton Central High School
Utilities
- Forced Air Heating and Cooling System
- Cable TV Available
Listing and Financial Details
- Assessor Parcel Number 04-11-28-444-081.000-002
Map
Home Values in the Area
Average Home Value in this Area
Tax History
| Year | Tax Paid | Tax Assessment Tax Assessment Total Assessment is a certain percentage of the fair market value that is determined by local assessors to be the total taxable value of land and additions on the property. | Land | Improvement |
|---|---|---|---|---|
| 2024 | $1,012 | $121,600 | $12,600 | $109,000 |
| 2023 | $876 | $112,200 | $11,500 | $100,700 |
| 2022 | $867 | $107,700 | $11,500 | $96,200 |
| 2021 | $525 | $84,700 | $11,500 | $73,200 |
| 2020 | $371 | $74,200 | $11,500 | $62,700 |
| 2019 | $303 | $68,300 | $11,100 | $57,200 |
| 2018 | $0 | $60,800 | $11,100 | $49,700 |
| 2017 | $0 | $55,400 | $11,100 | $44,300 |
| 2016 | $46 | $52,300 | $11,100 | $41,200 |
| 2014 | $23 | $57,700 | $14,300 | $43,400 |
| 2013 | $23 | $52,100 | $13,000 | $39,100 |
Property History
| Date | Event | Price | Change | Sq Ft Price |
|---|---|---|---|---|
| 07/15/2025 07/15/25 | For Sale | $163,000 | -- | $143 / Sq Ft |
Purchase History
| Date | Type | Sale Price | Title Company |
|---|---|---|---|
| Warranty Deed | -- | None Available | |
| Warranty Deed | -- | None Available | |
| Warranty Deed | -- | -- | |
| Deed | $67,500 | Metropolitan Title Of Indian | |
| Quit Claim Deed | -- | -- |
Mortgage History
| Date | Status | Loan Amount | Loan Type |
|---|---|---|---|
| Open | $119,298 | FHA | |
| Closed | $119,298 | FHA | |
| Previous Owner | $83,400 | New Conventional |
Similar Home in Otterbein, IN
Source: Indiana Regional MLS
MLS Number: 202527420
APN: 04-11-28-444-081.000-002
- 102 E Peterson St
- 109 W Cranberry Ln
- 402 E Oxford St
- 107 E 4th St
- 521 S Brown St
- 10922 E 1050 N
- 2743 N 925 W
- 10240 E 975 N Unit 38
- 10240 E 975 N Unit 37
- 10240 E 975 N Unit 36
- 10240 E 975 N Unit 35
- 10240 E 975 N Unit 34
- 10240 E 975 N Unit 30
- 10240 E 975 N Unit 31
- 10240 E 975 N Unit 23
- 10240 E 975 N Unit 21
- 10240 E 975 N Unit 20
- 10240 E 975 N Unit 5
- 7132 W 350 N
- 10872 N 875 E
- 3675 W 250 N
- 2288 Hopkins Dr
- 3004 Pemberly Dr
- 3162 Fleming Dr
- 2398 Maxwell Dr
- 2294 Fleming Dr
- 2919 Elite Ln
- 2781 Prosperity Way
- 2301 Centennial Ct E
- 3011 Bowfield Way
- 3216 Hunter Rd
- 3680 Paramount Dr
- 2916 Bowfield Way
- 3597 Paramount Dr
- 3579 Genoa Dr
- 3422 Cheswick Ct
- 3220 Stratus Dr
- 3765 Ellison Dr
- 1925 Abnaki Way
- 1961 Halyard Ct






