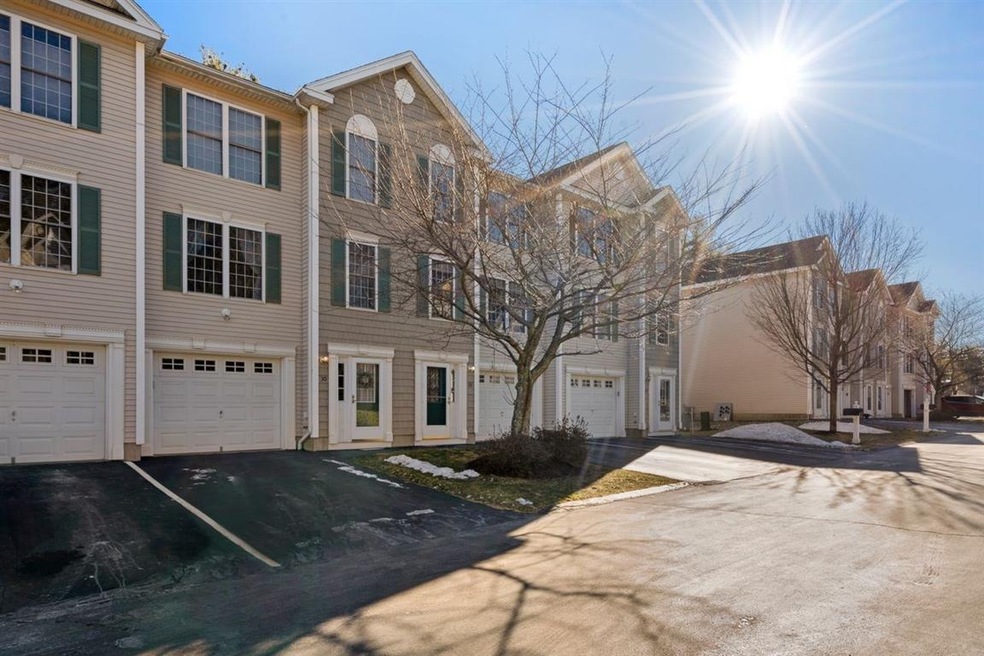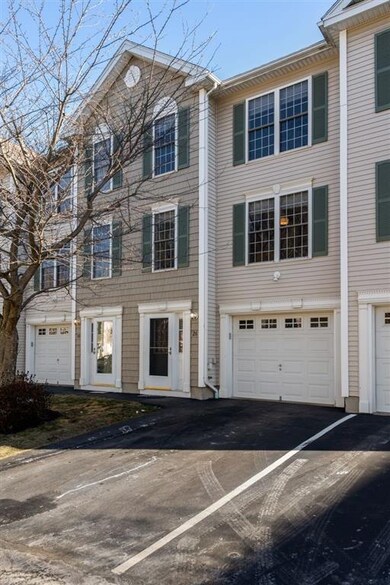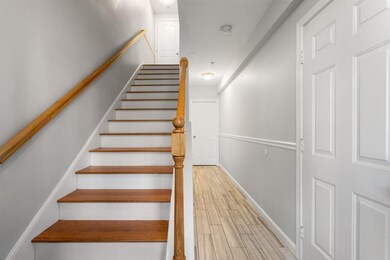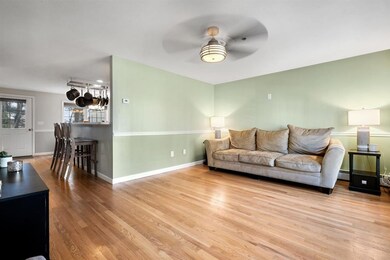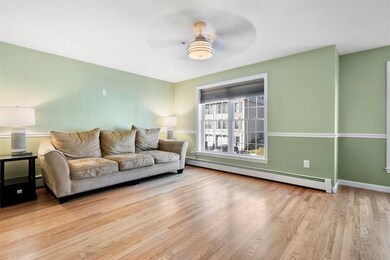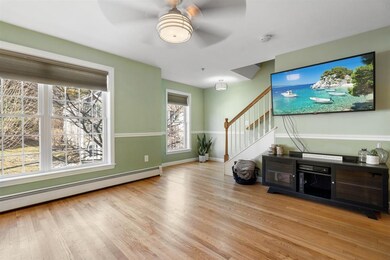
26 Eastwood Way Manchester, NH 03109
Youngsville NeighborhoodHighlights
- Deck
- 1 Car Attached Garage
- Landscaped
- Wood Flooring
- Air Conditioning
- Combination Kitchen and Dining Room
About This Home
As of March 2021Look no Further!!! Move in ready!!! Spacious three level living and open concept Condo in Eastwood Way! Well managed neighborhood Association with low condo fee! This beautiful townhouse is near route 93 and great for the commuter. Master bedroom features 2 closets and the additional room is large as well. This home has beautiful hardwood throughout the 2nd and 3rd floors with tile in the mudroom. Showings Friday from 1-6pm and Saturday 12:15 to 6pm Open House Saturday from 10 to 12pm
Last Agent to Sell the Property
Anderson and Purnell RE Group
Coldwell Banker Realty Bedford NH Listed on: 01/27/2021
Townhouse Details
Home Type
- Townhome
Est. Annual Taxes
- $4,368
Year Built
- Built in 2001
HOA Fees
- $220 Monthly HOA Fees
Parking
- 1 Car Attached Garage
Home Design
- Concrete Foundation
- Wood Frame Construction
- Architectural Shingle Roof
- Vinyl Siding
Interior Spaces
- 2-Story Property
- Combination Kitchen and Dining Room
- Washer and Dryer Hookup
Kitchen
- Stove
- Microwave
- Dishwasher
Flooring
- Wood
- Tile
Bedrooms and Bathrooms
- 2 Bedrooms
Schools
- Jewett Elementary School
- Southside Middle School
- Manchester Memorial High Sch
Utilities
- Air Conditioning
- Cooling System Mounted In Outer Wall Opening
- Baseboard Heating
- Hot Water Heating System
- Heating System Uses Natural Gas
- Water Heater
- Cable TV Available
Additional Features
- Deck
- Landscaped
Community Details
- Association fees include landscaping, plowing, sewer, trash, water, condo fee
- Eastwood Condos
Listing and Financial Details
- Tax Block 003
Ownership History
Purchase Details
Home Financials for this Owner
Home Financials are based on the most recent Mortgage that was taken out on this home.Purchase Details
Home Financials for this Owner
Home Financials are based on the most recent Mortgage that was taken out on this home.Purchase Details
Similar Homes in Manchester, NH
Home Values in the Area
Average Home Value in this Area
Purchase History
| Date | Type | Sale Price | Title Company |
|---|---|---|---|
| Warranty Deed | $270,000 | None Available | |
| Warranty Deed | $197,000 | -- | |
| Warranty Deed | $207,500 | -- |
Mortgage History
| Date | Status | Loan Amount | Loan Type |
|---|---|---|---|
| Previous Owner | $193,431 | FHA | |
| Previous Owner | $160,000 | Unknown | |
| Previous Owner | $80,000 | Unknown |
Property History
| Date | Event | Price | Change | Sq Ft Price |
|---|---|---|---|---|
| 06/03/2025 06/03/25 | Pending | -- | -- | -- |
| 05/27/2025 05/27/25 | For Sale | $420,000 | +55.6% | $298 / Sq Ft |
| 03/11/2021 03/11/21 | Sold | $270,000 | +8.0% | $192 / Sq Ft |
| 01/31/2021 01/31/21 | Pending | -- | -- | -- |
| 01/27/2021 01/27/21 | For Sale | $249,900 | +26.9% | $177 / Sq Ft |
| 07/28/2017 07/28/17 | Sold | $197,000 | -3.9% | $138 / Sq Ft |
| 06/20/2017 06/20/17 | Pending | -- | -- | -- |
| 06/02/2017 06/02/17 | Price Changed | $204,900 | -1.9% | $143 / Sq Ft |
| 05/19/2017 05/19/17 | For Sale | $208,900 | 0.0% | $146 / Sq Ft |
| 05/19/2017 05/19/17 | Price Changed | $208,900 | -0.5% | $146 / Sq Ft |
| 05/02/2017 05/02/17 | Pending | -- | -- | -- |
| 04/07/2017 04/07/17 | For Sale | $210,000 | -- | $147 / Sq Ft |
Tax History Compared to Growth
Tax History
| Year | Tax Paid | Tax Assessment Tax Assessment Total Assessment is a certain percentage of the fair market value that is determined by local assessors to be the total taxable value of land and additions on the property. | Land | Improvement |
|---|---|---|---|---|
| 2023 | $4,870 | $258,200 | $0 | $258,200 |
| 2022 | $4,710 | $258,200 | $0 | $258,200 |
| 2021 | $4,565 | $258,200 | $0 | $258,200 |
| 2020 | $4,429 | $179,600 | $0 | $179,600 |
| 2019 | $4,368 | $179,600 | $0 | $179,600 |
| 2018 | $4,253 | $179,600 | $0 | $179,600 |
| 2017 | $4,109 | $176,200 | $0 | $176,200 |
| 2016 | $4,077 | $176,200 | $0 | $176,200 |
| 2015 | $3,926 | $167,500 | $0 | $167,500 |
| 2014 | $3,936 | $167,500 | $0 | $167,500 |
| 2013 | $3,797 | $167,500 | $0 | $167,500 |
Agents Affiliated with this Home
-
Daniel Herbert

Seller's Agent in 2025
Daniel Herbert
BHHS Verani Bedford
(603) 264-1268
13 Total Sales
-
A
Seller's Agent in 2021
Anderson and Purnell RE Group
Coldwell Banker Realty Bedford NH
-
Alison Scott

Buyer's Agent in 2021
Alison Scott
603 Birch Realty, LLC
(410) 320-3703
1 in this area
67 Total Sales
-
Al Lindquist

Seller's Agent in 2017
Al Lindquist
Beaulieu-Lindquist Real Estate
(603) 765-6664
11 Total Sales
-
Kim Daneault

Buyer's Agent in 2017
Kim Daneault
Keller Williams Realty-Metropolitan
(603) 345-7783
1 in this area
125 Total Sales
Map
Source: PrimeMLS
MLS Number: 4845291
APN: MNCH-000478-000000-000003E
- 168 Waverly St
- 292 Pinebrook Place
- 401 Woodcrest Ct
- 55 Harding St
- 228 Platts Ave
- 188 Cody St
- 264 Candia Rd
- 51 Rand St
- 47 Foch St
- 1299 Lake Shore Rd
- 85 Lee Ave
- 125 Orchard Ave
- 162 Madison Way
- 45 Cohas Ave
- 43 Longwood Ave
- 259 Brickett Rd
- 190 Anthony St
- 146 Anthony St
- 171 Knowlton St
- 249 Rhode Island Ave
