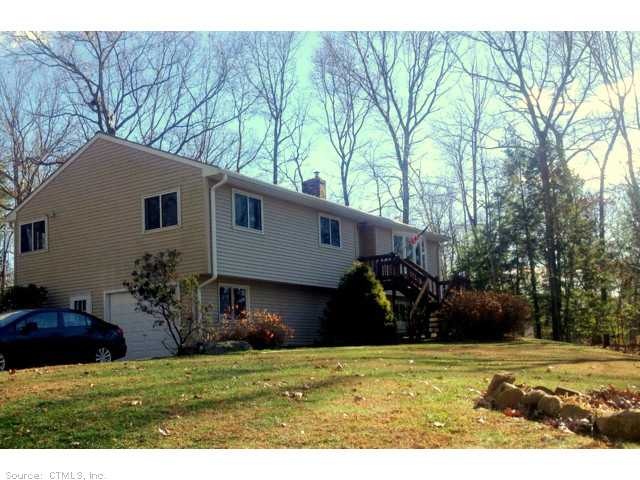
26 Eldredge Mills Rd Willington, CT 06279
Highlights
- Open Floorplan
- Deck
- Partially Wooded Lot
- E.O. Smith High School Rated A-
- Raised Ranch Architecture
- 1 Fireplace
About This Home
As of October 2020Absolutely beautiful home with new kitchen and baths. Hardwood floors, finished lower level with fireplace. Excellent buy, just move right in. An easy commute to uconn and hartford.
Last Agent to Sell the Property
Home Selling Team License #REB.0755041 Listed on: 11/25/2013
Home Details
Home Type
- Single Family
Est. Annual Taxes
- $3,710
Year Built
- Built in 1975
Lot Details
- 1.83 Acre Lot
- Open Lot
- Partially Wooded Lot
Home Design
- Raised Ranch Architecture
- Vinyl Siding
Interior Spaces
- 1,530 Sq Ft Home
- Open Floorplan
- 1 Fireplace
- Thermal Windows
Kitchen
- Oven or Range
- Microwave
- Compactor
Bedrooms and Bathrooms
- 3 Bedrooms
- 2 Full Bathrooms
Laundry
- Dryer
- Washer
Partially Finished Basement
- Walk-Out Basement
- Basement Fills Entire Space Under The House
Parking
- 1 Car Garage
- Basement Garage
- Tuck Under Garage
- Parking Deck
- Automatic Garage Door Opener
- Driveway
Outdoor Features
- Deck
- Outdoor Storage
Schools
- Center Elementa Elementary School
- Hall Memorial Middle School
- E. O. Smith High School
Utilities
- Baseboard Heating
- Heating System Uses Oil
- Heating System Uses Wood
- Heating System Uses Oil Above Ground
- Private Company Owned Well
- Cable TV Available
Ownership History
Purchase Details
Home Financials for this Owner
Home Financials are based on the most recent Mortgage that was taken out on this home.Purchase Details
Home Financials for this Owner
Home Financials are based on the most recent Mortgage that was taken out on this home.Purchase Details
Home Financials for this Owner
Home Financials are based on the most recent Mortgage that was taken out on this home.Purchase Details
Similar Homes in Willington, CT
Home Values in the Area
Average Home Value in this Area
Purchase History
| Date | Type | Sale Price | Title Company |
|---|---|---|---|
| Warranty Deed | $271,000 | None Available | |
| Warranty Deed | $271,000 | None Available | |
| Warranty Deed | $235,000 | -- | |
| Warranty Deed | $235,000 | -- | |
| Warranty Deed | $239,500 | -- | |
| Warranty Deed | $239,500 | -- | |
| Deed | $155,000 | -- |
Mortgage History
| Date | Status | Loan Amount | Loan Type |
|---|---|---|---|
| Open | $273,737 | New Conventional | |
| Closed | $273,737 | New Conventional | |
| Previous Owner | $239,795 | New Conventional | |
| Previous Owner | $227,500 | No Value Available |
Property History
| Date | Event | Price | Change | Sq Ft Price |
|---|---|---|---|---|
| 10/27/2020 10/27/20 | Sold | $271,000 | -2.9% | $177 / Sq Ft |
| 08/30/2020 08/30/20 | Pending | -- | -- | -- |
| 07/21/2020 07/21/20 | For Sale | $279,000 | +18.7% | $182 / Sq Ft |
| 02/28/2014 02/28/14 | Sold | $235,000 | -1.3% | $154 / Sq Ft |
| 01/15/2014 01/15/14 | Pending | -- | -- | -- |
| 11/25/2013 11/25/13 | For Sale | $238,000 | -- | $156 / Sq Ft |
Tax History Compared to Growth
Tax History
| Year | Tax Paid | Tax Assessment Tax Assessment Total Assessment is a certain percentage of the fair market value that is determined by local assessors to be the total taxable value of land and additions on the property. | Land | Improvement |
|---|---|---|---|---|
| 2024 | $4,842 | $142,870 | $32,080 | $110,790 |
| 2023 | $4,595 | $142,870 | $32,080 | $110,790 |
| 2022 | $4,468 | $142,870 | $32,080 | $110,790 |
| 2021 | $4,285 | $142,870 | $32,080 | $110,790 |
| 2020 | $4,285 | $142,870 | $32,080 | $110,790 |
| 2019 | $4,299 | $142,870 | $32,080 | $110,790 |
| 2018 | $3,928 | $130,530 | $39,280 | $91,250 |
| 2017 | $3,928 | $130,530 | $39,280 | $91,250 |
| 2015 | $3,569 | $130,530 | $39,280 | $91,250 |
| 2014 | $3,569 | $130,530 | $39,280 | $91,250 |
Agents Affiliated with this Home
-
Noah King

Seller's Agent in 2020
Noah King
Home Selling Team
(860) 933-3432
7 in this area
92 Total Sales
-
Sandra Lindstrom

Buyer's Agent in 2020
Sandra Lindstrom
Carl Guild & Associates
(860) 334-5815
2 in this area
65 Total Sales
-
Sue Esposito

Seller's Agent in 2014
Sue Esposito
Home Selling Team
(860) 428-3201
12 in this area
193 Total Sales
Map
Source: SmartMLS
MLS Number: G668654
APN: WILL-000000-000000-207100
- 238 Tolland Turnpike
- 1 Kollar Rd
- 0 Ruby Rd
- 000 River Rd
- XOXO River Rd
- 83 River Rd
- 151 Luchon Rd
- 79 Village Hill Rd
- 9 Moose Meadow Rd
- 68 Luchon Rd
- 7 Parker Rd
- 37 Schofield Rd
- 128 Clint Eldredge Rd
- 63 Schofield Rd Unit 60
- 10 Depot Rd Unit 28
- 0 Turnpike Rd Unit 24071944
- 68 Tinkerville Rd
- 162 Pinney Hill Rd
- 117 Woodhenge Dr
- 0 Lohse Rd Unit map 42 block 21
