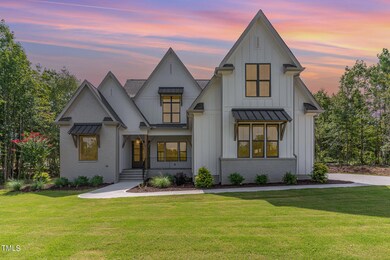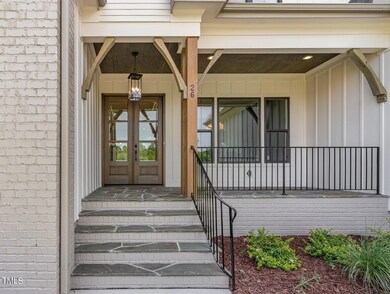
26 Evander Way Pittsboro, NC 27312
Baldwin NeighborhoodHighlights
- New Construction
- 0.81 Acre Lot
- Craftsman Architecture
- Margaret B. Pollard Middle School Rated A-
- Open Floorplan
- Wooded Lot
About This Home
As of January 2025Come see this stunning 4-bedroom, 4-bathroom luxury home, offering an open-concept design on a spacious .81-acre lot. With room for a future pool, the home features large multi-door sliders that stack to one side, seamlessly blending indoor and outdoor living. The main level boasts a luxurious primary suite with a generous walk-in closet, a versatile study, and a gourmet kitchen complete with Thermador appliances and a walk-in pantry.Upstairs, you'll find three additional bedrooms, each with a walk-in closet, complemented by a generous game/rec room with drybar and minifridge plus a bonus area and plenty of storage. Revel in the serene natural surroundings from your private deck, set amidst the tranquil woods of Ryan's Crossing. Ryan's Crossing offers an ideal blend of convenience and serenity, with proximity to Chapel Hill and Pittsboro, yet nestled within 114 acres of lush woodlands, complete with trails, a yoga pavilion, and more. Please note that the square footage is based on architectural plans.
Last Agent to Sell the Property
United Real Estate Triangle License #300434 Listed on: 09/23/2024

Home Details
Home Type
- Single Family
Est. Annual Taxes
- $1,214
Year Built
- Built in 2024 | New Construction
Lot Details
- 0.81 Acre Lot
- Landscaped
- Native Plants
- Interior Lot
- Wooded Lot
- Back and Front Yard
HOA Fees
- $98 Monthly HOA Fees
Parking
- 3 Car Attached Garage
- Side Facing Garage
- Garage Door Opener
- 2 Open Parking Spaces
Home Design
- Craftsman Architecture
- Cottage
- Brick Exterior Construction
- Shingle Roof
- Board and Batten Siding
Interior Spaces
- 3,942 Sq Ft Home
- 2-Story Property
- Open Floorplan
- Built-In Features
- 2 Fireplaces
- Gas Fireplace
- Entrance Foyer
Kitchen
- Eat-In Kitchen
- Dishwasher
- Wine Cooler
- Kitchen Island
Flooring
- Wood
- Carpet
Bedrooms and Bathrooms
- 4 Bedrooms
- Primary Bedroom on Main
- Walk-In Closet
- 4 Full Bathrooms
- Separate Shower in Primary Bathroom
- Soaking Tub
- Walk-in Shower
Laundry
- Laundry Room
- Laundry on main level
Accessible Home Design
- Accessible Common Area
Outdoor Features
- Patio
- Rain Gutters
- Front Porch
Schools
- Chatham Grove Elementary School
- Margaret B Pollard Middle School
- Northwood High School
Utilities
- Central Air
- Heat Pump System
- Tankless Water Heater
- Septic Tank
Listing and Financial Details
- Assessor Parcel Number 0095562
Community Details
Overview
- Association fees include ground maintenance
- Ryan's Crossing HOA, Phone Number (919) 240-4045
- Built by ICG Homes
- Ryans Crossing Subdivision
- Maintained Community
Security
- Resident Manager or Management On Site
Ownership History
Purchase Details
Home Financials for this Owner
Home Financials are based on the most recent Mortgage that was taken out on this home.Purchase Details
Home Financials for this Owner
Home Financials are based on the most recent Mortgage that was taken out on this home.Similar Homes in Pittsboro, NC
Home Values in the Area
Average Home Value in this Area
Purchase History
| Date | Type | Sale Price | Title Company |
|---|---|---|---|
| Warranty Deed | $1,360,000 | None Listed On Document | |
| Warranty Deed | $1,360,000 | None Listed On Document | |
| Deed | -- | None Listed On Document | |
| Deed | -- | None Listed On Document |
Mortgage History
| Date | Status | Loan Amount | Loan Type |
|---|---|---|---|
| Open | $1,088,000 | New Conventional | |
| Closed | $1,088,000 | New Conventional | |
| Previous Owner | $1,000,000 | Credit Line Revolving |
Property History
| Date | Event | Price | Change | Sq Ft Price |
|---|---|---|---|---|
| 01/15/2025 01/15/25 | Sold | $1,360,000 | -1.1% | $345 / Sq Ft |
| 11/25/2024 11/25/24 | Pending | -- | -- | -- |
| 11/12/2024 11/12/24 | Price Changed | $1,375,000 | -1.8% | $349 / Sq Ft |
| 09/23/2024 09/23/24 | For Sale | $1,400,000 | -- | $355 / Sq Ft |
Tax History Compared to Growth
Tax History
| Year | Tax Paid | Tax Assessment Tax Assessment Total Assessment is a certain percentage of the fair market value that is determined by local assessors to be the total taxable value of land and additions on the property. | Land | Improvement |
|---|---|---|---|---|
| 2024 | $1,215 | $142,380 | $142,380 | $0 |
| 2023 | $1,215 | $142,380 | $142,380 | $0 |
| 2022 | $0 | $0 | $0 | $0 |
Agents Affiliated with this Home
-
Amy Diamond
A
Seller's Agent in 2025
Amy Diamond
United Real Estate Triangle
(305) 321-0512
30 in this area
34 Total Sales
-
Megan Niesen
M
Buyer's Agent in 2025
Megan Niesen
United Real Estate Triangle
(262) 442-0380
11 in this area
43 Total Sales
Map
Source: Doorify MLS
MLS Number: 10054290
APN: 0095562
- 20 Lila Dr
- 109 Evander Way
- 131 Evander Way
- 142 Lila Dr
- 441 Lila Dr
- 480 Lila Dr
- 47 Coventry Ln
- 114 Margaret Mann Way
- 330 Middleton Place
- 108 Boone St
- 328 Boone St
- 192 Logbridge Rd
- 127 Post Oak Rd
- 140 Noble Reserve Way
- 183 Post Oak Rd
- 153 Abercorn Cir
- 472 Stonecrest Way
- 33 Versailles Ln
- 85 Noble Reserve Way
- 78 Scott Ridge Dr






