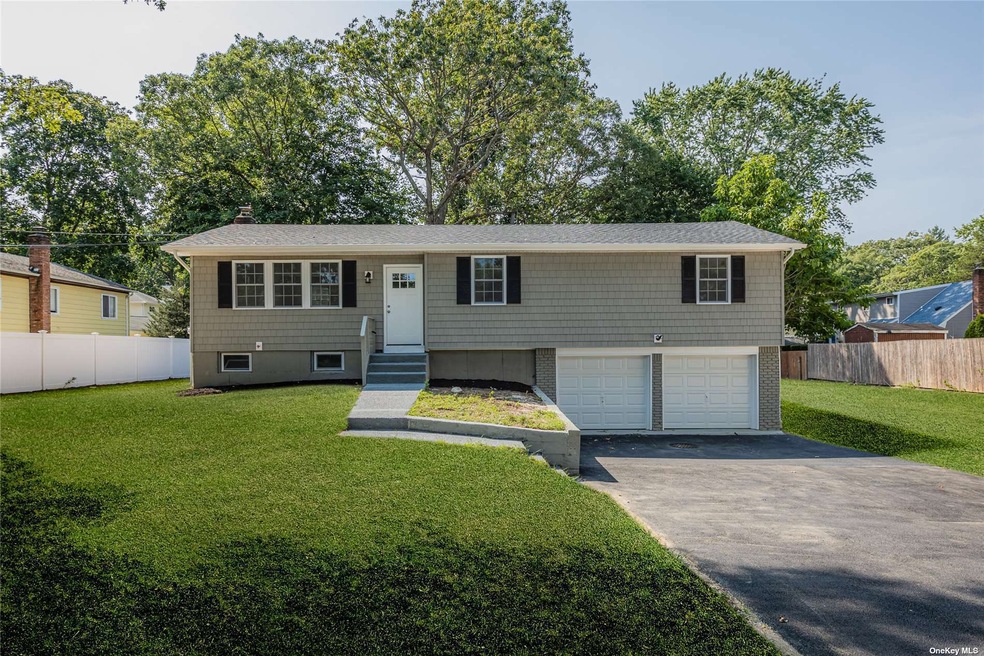
26 Evelyn Ln Centereach, NY 11720
Centereach NeighborhoodEstimated Value: $519,000 - $571,000
Highlights
- Deck
- Raised Ranch Architecture
- Main Floor Primary Bedroom
- Private Lot
- Wood Flooring
- Granite Countertops
About This Home
As of November 2021Welcome To 26 Evelyn Lane! This 3/2 Raised Ranch Has Been Renovated To Perfection! Complete With Hardwood Floors Throughout The Main Level, Stunning Kitchen With White Shaker Cabinets, SS Appliances, And Quartz Countertops, DR With Sliders To A Beautiful New Deck, This Home Is Totally Move In Ready! 3BR And Gorgeous Full Bath On Main Level. Need Extra Living Space? Head To The Fully Finished Basement Complete With Full Bathroom With Walk In Shower And Outside Access Through The 2 Car Garage! BRAND NEW Roof, Windows, Siding, CAC, Driveway! Upgraded 200 Amp Electrical Panel. Plenty Of Storage Space. Situated On .3 Acres With Plenty Of Room For A Pool!
Last Agent to Sell the Property
RE/MAX Integrity Leaders Brokerage Phone: 631-862-1100 License #10401276277 Listed on: 09/15/2021

Home Details
Home Type
- Single Family
Est. Annual Taxes
- $10,321
Year Built
- Built in 1968 | Remodeled in 2021
Lot Details
- 0.3 Acre Lot
- Partially Fenced Property
- Private Lot
- Level Lot
Parking
- 2 Car Attached Garage
- Driveway
Home Design
- Raised Ranch Architecture
- Frame Construction
- Vinyl Siding
Interior Spaces
- New Windows
- Formal Dining Room
- Storage
- Finished Basement
- Walk-Out Basement
Kitchen
- Eat-In Kitchen
- Granite Countertops
Flooring
- Wood
- Wall to Wall Carpet
Bedrooms and Bathrooms
- 3 Bedrooms
- Primary Bedroom on Main
- 2 Full Bathrooms
Outdoor Features
- Deck
Schools
- Dawnwood Middle School
- Centereach High School
Utilities
- Central Air
- Baseboard Heating
- Hot Water Heating System
- Heating System Uses Oil
- Cesspool
Listing and Financial Details
- Legal Lot and Block 19 / 10
- Assessor Parcel Number 0200-533-00-07-00-019-000
Ownership History
Purchase Details
Home Financials for this Owner
Home Financials are based on the most recent Mortgage that was taken out on this home.Purchase Details
Similar Homes in the area
Home Values in the Area
Average Home Value in this Area
Purchase History
| Date | Buyer | Sale Price | Title Company |
|---|---|---|---|
| Molina Brian | -- | None Available | |
| Molina Brian | -- | None Available | |
| Li Deal House Inc | $260,000 | None Available | |
| Li Deal House Inc | $260,000 | None Available |
Mortgage History
| Date | Status | Borrower | Loan Amount |
|---|---|---|---|
| Previous Owner | Molina Brian | $480,150 |
Property History
| Date | Event | Price | Change | Sq Ft Price |
|---|---|---|---|---|
| 11/05/2021 11/05/21 | Sold | $495,000 | +5.5% | -- |
| 09/23/2021 09/23/21 | Pending | -- | -- | -- |
| 09/15/2021 09/15/21 | For Sale | $469,000 | -- | -- |
Tax History Compared to Growth
Tax History
| Year | Tax Paid | Tax Assessment Tax Assessment Total Assessment is a certain percentage of the fair market value that is determined by local assessors to be the total taxable value of land and additions on the property. | Land | Improvement |
|---|---|---|---|---|
| 2023 | $10,920 | $2,450 | $200 | $2,250 |
| 2022 | $6,921 | $2,450 | $200 | $2,250 |
| 2021 | $6,921 | $2,450 | $200 | $2,250 |
| 2020 | $8,330 | $2,450 | $200 | $2,250 |
| 2019 | $8,330 | $0 | $0 | $0 |
| 2018 | $6,669 | $2,450 | $200 | $2,250 |
| 2017 | $6,669 | $2,450 | $200 | $2,250 |
| 2016 | $6,657 | $2,450 | $200 | $2,250 |
| 2015 | -- | $2,450 | $200 | $2,250 |
| 2014 | -- | $2,450 | $200 | $2,250 |
Agents Affiliated with this Home
-
Nicole Schwartz

Seller's Agent in 2021
Nicole Schwartz
RE/MAX
(631) 923-7800
7 in this area
233 Total Sales
-
Michelle Keegan

Buyer's Agent in 2021
Michelle Keegan
Douglas Elliman Real Estate
(516) 322-7092
14 in this area
242 Total Sales
Map
Source: OneKey® MLS
MLS Number: KEY3345594
APN: 0200-533-00-07-00-019-000
