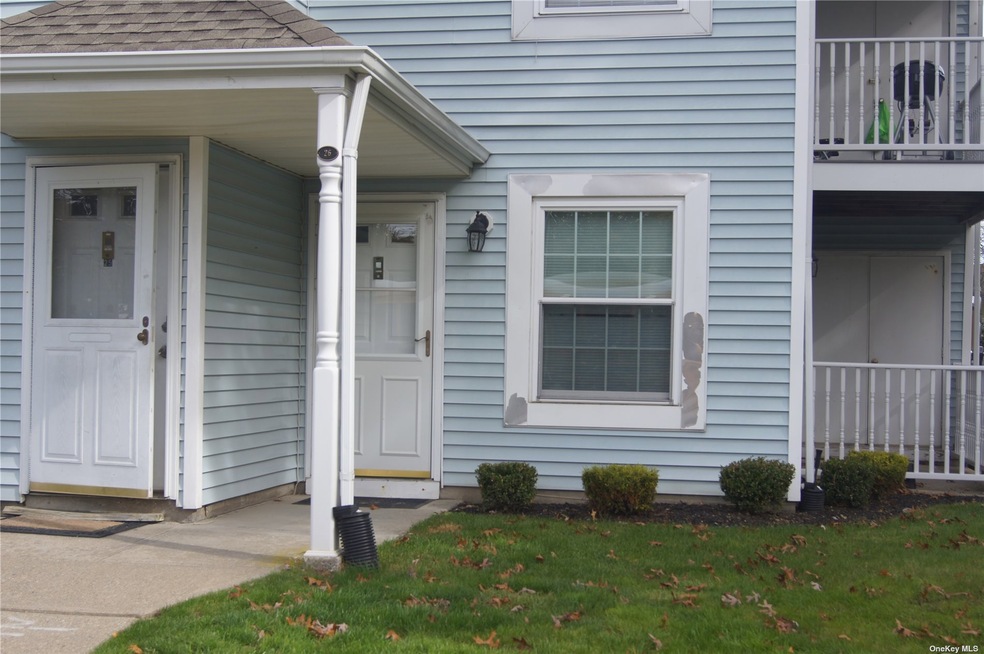
26 Fairview Cir Middle Island, NY 11953
Middle Island NeighborhoodHighlights
- Clubhouse
- Main Floor Primary Bedroom
- Tennis Courts
- Longwood Senior High School Rated A-
- Community Pool
- Forced Air Heating and Cooling System
About This Home
As of March 2023FIRST-FLOOR CORNER UNIT WITH PATIO*LAMINTED FLOORING IN LIVING ROOM *DINING ROOM AND HALLWAY. TILE IN KITCHEN WITH UPDATED CABINETS *GRANITE COUNTER TOPS & STAINLESS-STEEL APPLIANCES*GAS COOKING*MASTERBEDROOM HAS HALF BATH WITH TILE FLOORING AND TWO CLOSETS*2ND BEDROOM TILE FLOORING*LARGE STORAGE CLOSET IN HALL*UPDATED IN 2020*GAS HEAT*PARKING 20 FEET AWAY*HEATING SYSTEM AND CENTRAL A/C UPDATED*LAUNDRY LOCATED IN FULL BATHROOM*ENJOY CLUB HOUSE, GYM,SWIMMING POOL, BILLARDS, TENNIS & PLAYGROUND*FOUR MILES TO LIE EXIT 67 AND ONE MINUTE TO MIDDLE COUNTRY ROAD*MORE PICTURES COMING SOON
Last Agent to Sell the Property
Prestige Realty & Home Dev License #10491209474 Listed on: 11/01/2022
Property Details
Home Type
- Condominium
Est. Annual Taxes
- $4,007
Year Built
- Built in 1987 | Remodeled in 2020
Lot Details
- No Common Walls
HOA Fees
- $500 Monthly HOA Fees
Home Design
- Frame Construction
Interior Spaces
- 2-Story Property
- Combination Dining and Living Room
- No Attic
Kitchen
- Oven
- Dishwasher
Bedrooms and Bathrooms
- 2 Bedrooms
- Primary Bedroom on Main
Laundry
- Dryer
- Washer
Parking
- Open Parking
- Parking Lot
- 1 Assigned Parking Space
Schools
- Longwood Junior High School
- Longwood High School
Utilities
- Forced Air Heating and Cooling System
- Heating System Uses Natural Gas
- Natural Gas Water Heater
- Municipal Trash
Listing and Financial Details
- Legal Lot and Block 56 / 0008
- Assessor Parcel Number 0200-403-00-08-00-056-000
Community Details
Overview
- Association fees include trash, ground maintenance, pool care, sewer, water
- Artist Lake Subdivision, Arden Floorplan
- Artist Lake Community
Amenities
- Clubhouse
Recreation
- Tennis Courts
- Community Pool
Pet Policy
- Dogs and Cats Allowed
Ownership History
Purchase Details
Home Financials for this Owner
Home Financials are based on the most recent Mortgage that was taken out on this home.Purchase Details
Purchase Details
Purchase Details
Similar Homes in Middle Island, NY
Home Values in the Area
Average Home Value in this Area
Purchase History
| Date | Type | Sale Price | Title Company |
|---|---|---|---|
| Deed | $240,000 | None Available | |
| Deed | $240,000 | None Available | |
| Deed | $112,000 | -- | |
| Deed | $112,000 | -- | |
| Deed | $112,000 | -- | |
| Referees Deed | $97,000 | None Available | |
| Referees Deed | $97,000 | None Available | |
| Deed | $204,500 | Michael Kuzow | |
| Deed | $204,500 | Michael Kuzow |
Mortgage History
| Date | Status | Loan Amount | Loan Type |
|---|---|---|---|
| Previous Owner | $216,000 | Purchase Money Mortgage | |
| Closed | $0 | Purchase Money Mortgage |
Property History
| Date | Event | Price | Change | Sq Ft Price |
|---|---|---|---|---|
| 03/27/2023 03/27/23 | Sold | $240,000 | -3.6% | -- |
| 12/15/2022 12/15/22 | Pending | -- | -- | -- |
| 11/13/2022 11/13/22 | Price Changed | $249,000 | -6.0% | -- |
| 11/01/2022 11/01/22 | For Sale | $265,000 | +22.1% | -- |
| 11/04/2020 11/04/20 | Sold | $217,000 | -0.9% | -- |
| 06/25/2020 06/25/20 | For Sale | $219,000 | -- | -- |
Tax History Compared to Growth
Tax History
| Year | Tax Paid | Tax Assessment Tax Assessment Total Assessment is a certain percentage of the fair market value that is determined by local assessors to be the total taxable value of land and additions on the property. | Land | Improvement |
|---|---|---|---|---|
| 2024 | $4,070 | $936 | $200 | $736 |
| 2023 | $4,070 | $936 | $200 | $736 |
| 2022 | $3,754 | $936 | $200 | $736 |
| 2021 | $3,754 | $936 | $200 | $736 |
| 2020 | $3,837 | $936 | $200 | $736 |
| 2019 | $3,837 | $0 | $0 | $0 |
| 2018 | $3,658 | $936 | $200 | $736 |
| 2017 | $3,658 | $936 | $200 | $736 |
| 2016 | $2,498 | $966 | $200 | $766 |
| 2015 | -- | $966 | $200 | $766 |
| 2014 | -- | $966 | $200 | $766 |
Agents Affiliated with this Home
-
Donna Dirusso

Seller's Agent in 2023
Donna Dirusso
Prestige Realty & Home Dev
(631) 872-0534
3 in this area
59 Total Sales
-
Zachary Scher

Buyer's Agent in 2023
Zachary Scher
Signature Premier Properties
(631) 974-2609
8 in this area
656 Total Sales
-
Abdul Majid
A
Seller's Agent in 2020
Abdul Majid
Coldwell Banker M&D Good Life
(631) 680-9592
1 in this area
1 Total Sale
-
S
Buyer's Agent in 2020
Stephen Plunkett
Weichert Realtors Performance
Map
Source: OneKey® MLS
MLS Number: KEY3440201
APN: 0200-403-00-08-00-056-000
- 15 Fairview Cir
- 5 Fairview Cir
- 94 Fairview Cir
- 120 Fairview Cir
- 372 Artist Lake Dr
- 106 Fairview Cir Unit 106
- 130 Fairview Cir Unit 130
- 77 Fairview Cir Unit 77
- 172 Fairview Cir
- 241 Fairview Cir
- 209 Fairview Cir
- 275 Fairview Cir Unit 275
- 229 Fairview Cir
- 296 Artist Lake Dr
- 276 Fairview Cir
- 265 Artist Lake Dr
- 310 Fairview Cir
- 201 Artist Lake Dr
- 193 Artist Lake Dr
- 43 Artist Lake Dr
