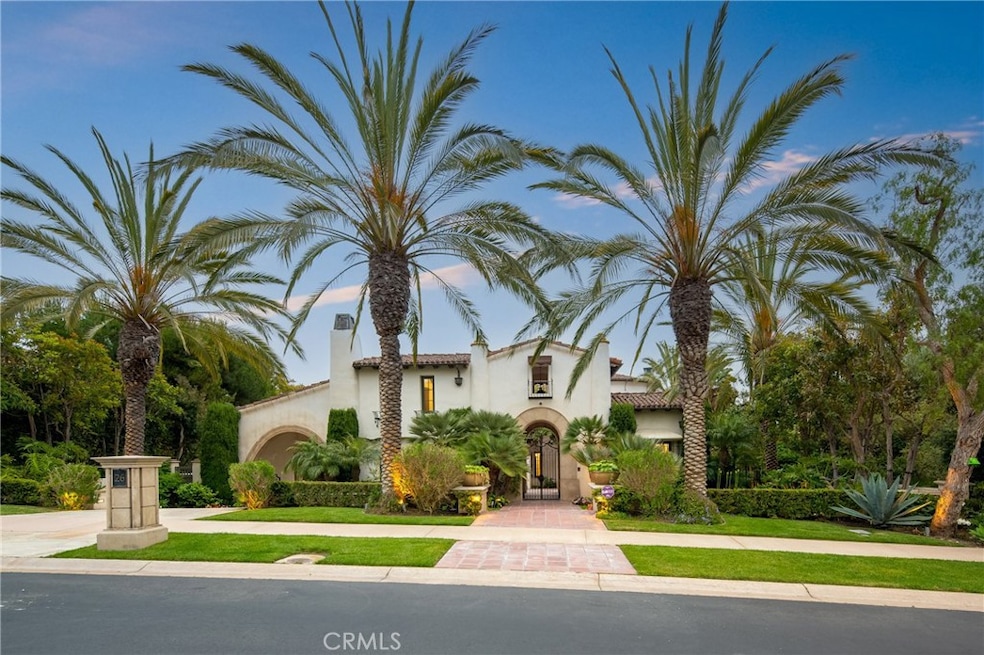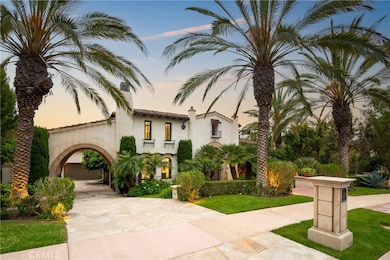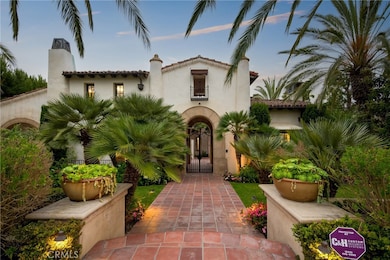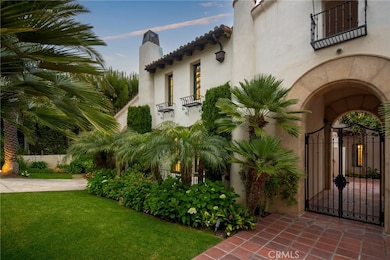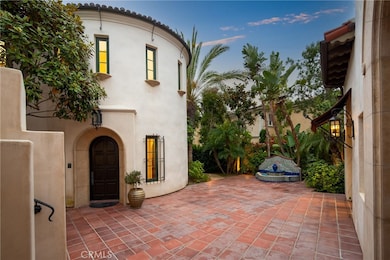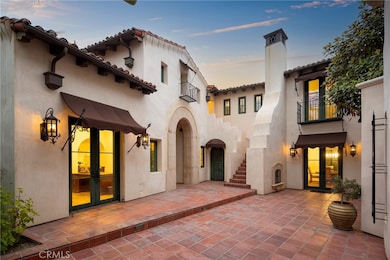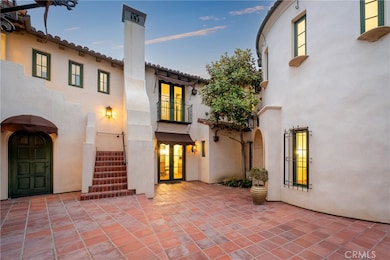26 Fairway Point Newport Coast, CA 92657
Newport Coast NeighborhoodEstimated payment $92,232/month
Highlights
- Ocean View
- Attached Guest House
- 24-Hour Security
- Newport Coast Elementary School Rated A
- Wine Cellar
- Home Theater
About This Home
Nestled serenely on the front row, this extraordinary estate commands an elevated position, gifting panoramic vistas that stretch across the expanse of the Pelican Hill Golf Club and beyond, where the azure ocean meets the sky. Encompassing over 7,900 square feet of opulent living space, this residence is a testament to boundless luxury with a distinctive coastal essence. Set within the prestigious confines of an around-the-clock guard-gated community, this property ensures the utmost privacy and security. Adding to the allure is the convenience of an elevator, seamlessly connecting all three levels of the residence. A picturesque embodiment of resort-style living, the custom design of this remarkable home encompasses 5 lavish Bedrooms, 7 Full Bathrooms, and 2 Half Bathrooms. The grandeur is accentuated by the presence of a separate front casita, offering privacy and versatility. A tranquil private courtyard welcomes you, setting the tone for the lavish experience within. The outdoor expanse unveils an oasis of relaxation, complete with a glistening pool, an invigorating spa, and a barbecue area where al fresco dining is an art form. The sweeping views of the golf course merging with the vast ocean create an ever-changing backdrop, enriching each moment spent here. This residence is a symphony of indulgence, exemplified by its offerings of a subterranean 6-car parking garage spanning 1,300 square feet, an upper-level direct access 2-car garage, a wine room for connoisseurs, an intimate theater for cinematic experiences, a well-equipped gym for wellness pursuits, and a soothing sauna for moments of respite. Drawing inspiration from the famed architect Wallace Neff, the residence exudes an air of timeless elegance. Graceful archways and hand-carved beam ceilings adorn the interior, while hand-fired terra cotta flooring graces the floors, each element meticulously chosen to define luxury living. Set within the renowned 504-acre enclave of Pelican Hill®, this home enjoys privileged access to a world of unrivaled coastal beauty. A sanctuary of privacy and seclusion, this community is a testament to refined living, offering a retreat where family and friends gather to create lasting memories. Seize the opportunity to live amidst architectural excellence, surrounded by lush landscaping, and awaken each day to unparalleled vistas. This estate represents the epitome of luxury living, where classic sophistication meets the tranquil allure of coastal living.
Listing Agent
Real Broker Brokerage Phone: 949-427-1101 License #01918857 Listed on: 03/26/2025

Home Details
Home Type
- Single Family
Est. Annual Taxes
- $113,906
Year Built
- Built in 2004 | Remodeled
Lot Details
- 0.4 Acre Lot
- Block Wall Fence
- Landscaped
- Front and Back Yard Sprinklers
- Lawn
- Garden
- Back and Front Yard
- Density is up to 1 Unit/Acre
HOA Fees
- $1,208 Monthly HOA Fees
Parking
- Second Garage
- 8 Car Attached Garage
- Parking Available
- Front Facing Garage
- Side Facing Garage
- Driveway Down Slope From Street
- Automatic Gate
Property Views
- Ocean
- Panoramic
- City Lights
- Golf Course
- Woods
- Canyon
- Mountain
- Hills
- Neighborhood
Home Design
- Spanish Architecture
- Entry on the 1st floor
- Turnkey
- Tile Roof
- Concrete Roof
Interior Spaces
- 7,900 Sq Ft Home
- 3-Story Property
- Open Floorplan
- Dual Staircase
- Wired For Sound
- Wired For Data
- Brick Wall or Ceiling
- Cathedral Ceiling
- Recessed Lighting
- Tinted Windows
- Drapes & Rods
- Formal Entry
- Wine Cellar
- Family Room with Fireplace
- Great Room
- Family Room Off Kitchen
- Living Room with Fireplace
- Living Room with Attached Deck
- Home Theater
- Home Office
- Library
- Bonus Room
- Storage
- Home Gym
Kitchen
- Breakfast Area or Nook
- Open to Family Room
- Breakfast Bar
- Walk-In Pantry
- Double Oven
- Gas Oven
- Six Burner Stove
- Free-Standing Range
- Range Hood
- Microwave
- Freezer
- Dishwasher
- Kitchen Island
- Disposal
Flooring
- Wood
- Carpet
- Tile
Bedrooms and Bathrooms
- 5 Bedrooms | 1 Main Level Bedroom
- Fireplace in Primary Bedroom
- Primary Bedroom Suite
- Walk-In Closet
- Upgraded Bathroom
- Maid or Guest Quarters
- In-Law or Guest Suite
- Bathroom on Main Level
- Makeup or Vanity Space
- Bidet
- Dual Vanity Sinks in Primary Bathroom
- Private Water Closet
- Soaking Tub
- Bathtub with Shower
- Separate Shower
- Exhaust Fan In Bathroom
- Closet In Bathroom
Laundry
- Laundry Room
- Laundry on upper level
- Stacked Washer and Dryer
- Laundry Chute
Home Security
- Alarm System
- Carbon Monoxide Detectors
- Fire and Smoke Detector
- Fire Sprinkler System
Pool
- In Ground Pool
- In Ground Spa
Outdoor Features
- Balcony
- Enclosed Patio or Porch
- Outdoor Fireplace
Additional Homes
- Attached Guest House
Utilities
- Central Heating and Cooling System
- Gas Water Heater
Listing and Financial Details
- Tax Lot 28
- Tax Tract Number 14249
- Assessor Parcel Number 47307128
- $2,419 per year additional tax assessments
Community Details
Overview
- Pelican Hill Association, Phone Number (855) 333-5149
- Firstservice Residential HOA
- Pelican Hill Subdivision
- Maintained Community
Security
- 24-Hour Security
- Resident Manager or Management On Site
- Controlled Access
Map
Home Values in the Area
Average Home Value in this Area
Tax History
| Year | Tax Paid | Tax Assessment Tax Assessment Total Assessment is a certain percentage of the fair market value that is determined by local assessors to be the total taxable value of land and additions on the property. | Land | Improvement |
|---|---|---|---|---|
| 2025 | $113,906 | $10,804,631 | $7,484,512 | $3,320,119 |
| 2024 | $113,906 | $10,592,776 | $7,337,757 | $3,255,019 |
| 2023 | $111,340 | $10,385,075 | $7,193,879 | $3,191,196 |
| 2022 | $109,504 | $10,181,447 | $7,052,823 | $3,128,624 |
| 2021 | $106,905 | $9,981,811 | $6,914,532 | $3,067,279 |
| 2020 | $106,475 | $9,879,460 | $6,843,632 | $3,035,828 |
| 2019 | $104,436 | $9,685,746 | $6,709,444 | $2,976,302 |
| 2018 | $102,354 | $9,495,830 | $6,577,886 | $2,917,944 |
| 2017 | $101,567 | $9,309,638 | $6,448,908 | $2,860,730 |
| 2016 | $101,673 | $9,127,097 | $6,322,459 | $2,804,638 |
| 2015 | $100,819 | $8,990,000 | $6,227,490 | $2,762,510 |
| 2014 | $84,602 | $7,524,873 | $5,223,612 | $2,301,261 |
Property History
| Date | Event | Price | List to Sale | Price per Sq Ft | Prior Sale |
|---|---|---|---|---|---|
| 03/26/2025 03/26/25 | For Sale | $15,500,000 | +72.4% | $1,962 / Sq Ft | |
| 08/08/2014 08/08/14 | Sold | $8,990,000 | +1.1% | $1,138 / Sq Ft | View Prior Sale |
| 06/26/2014 06/26/14 | Pending | -- | -- | -- | |
| 06/01/2014 06/01/14 | For Sale | $8,890,000 | -- | $1,125 / Sq Ft |
Purchase History
| Date | Type | Sale Price | Title Company |
|---|---|---|---|
| Interfamily Deed Transfer | -- | Lawyers Title | |
| Grant Deed | $8,990,000 | Lawyers Title | |
| Interfamily Deed Transfer | -- | Stewart Title Of Ca Inc | |
| Grant Deed | -- | Lawyers Title |
Mortgage History
| Date | Status | Loan Amount | Loan Type |
|---|---|---|---|
| Previous Owner | $2,600,000 | New Conventional | |
| Previous Owner | $3,000,000 | New Conventional |
Source: California Regional Multiple Listing Service (CRMLS)
MLS Number: PW25066120
APN: 473-071-28
- 3 Sea Shell
- 11 Premiere Point
- 11 Pelican Crest Dr
- 5 Sunset Vista
- 7 Sailview
- 22 Pelican Crest Dr
- 9 Sailcrest
- 36 Pelican Crest Dr
- 5 Pelican Vista Dr
- 552 Seaward Rd
- 3 Island Vista
- 445 Isabella Terrace
- 4600 Cortland Dr
- 3808 Sandune Ln
- 4709 Hampden Rd
- 408 Mendoza Terrace
- 23 Skyridge
- 12 Skyridge
- 420 De Sola Terrace
- 3720 Lilac Ave Unit 61
- 6 Premiere Point
- 3 Harbor Light
- 1 Rim Ridge
- 4627 Surrey Dr
- 4607 Dorchester Rd
- 4721 Dorchester Rd
- 4621 Wayne Rd
- 609 Seaward Rd
- 978 Sandcastle Dr
- 540 De Anza Dr
- 527 Seaward Rd
- 3800 Topside Ln
- 3726 Blue Key
- 478 Morning Canyon Rd
- 457 Seaward Rd Unit B
- 919 Sandcastle Dr
- 444 Seaward Rd
- 550 Hazel Dr
- 21 Via Palladio
- 3731 4th Ave
