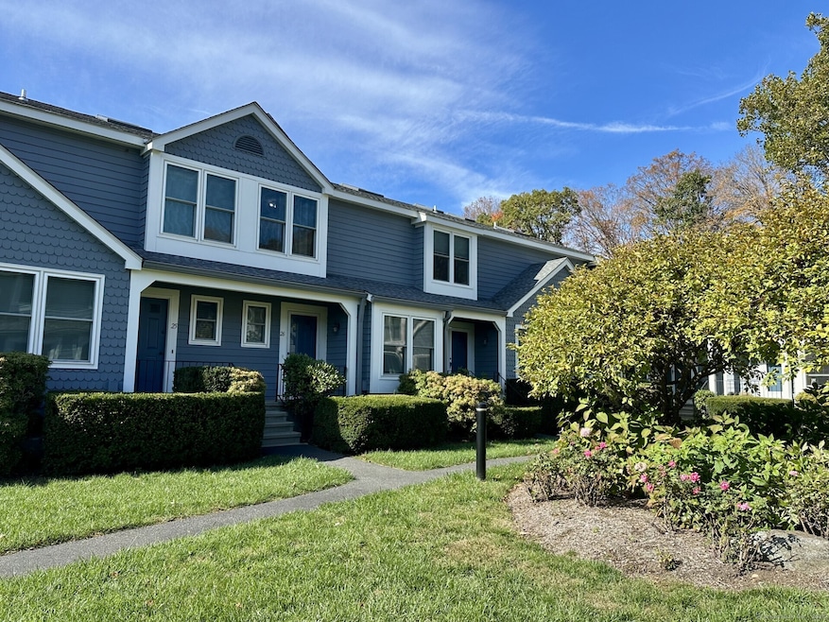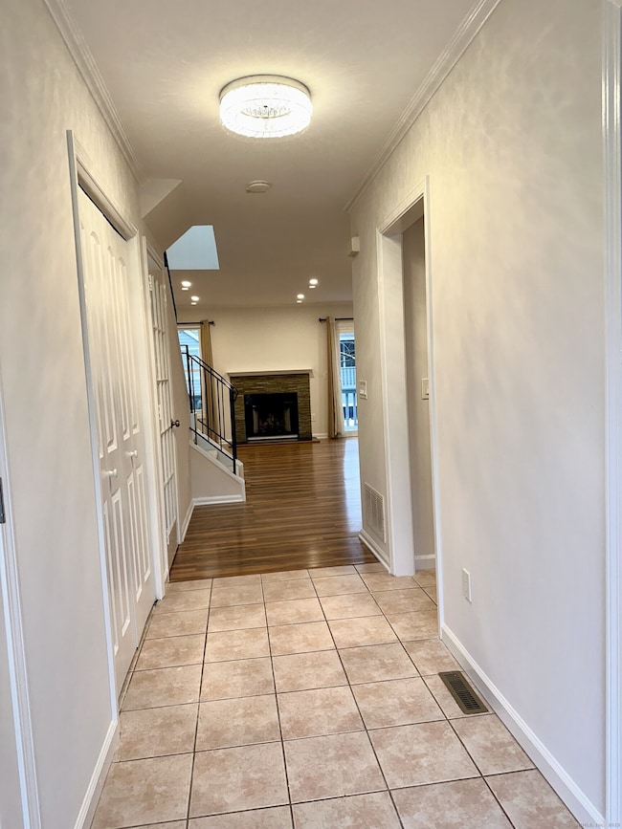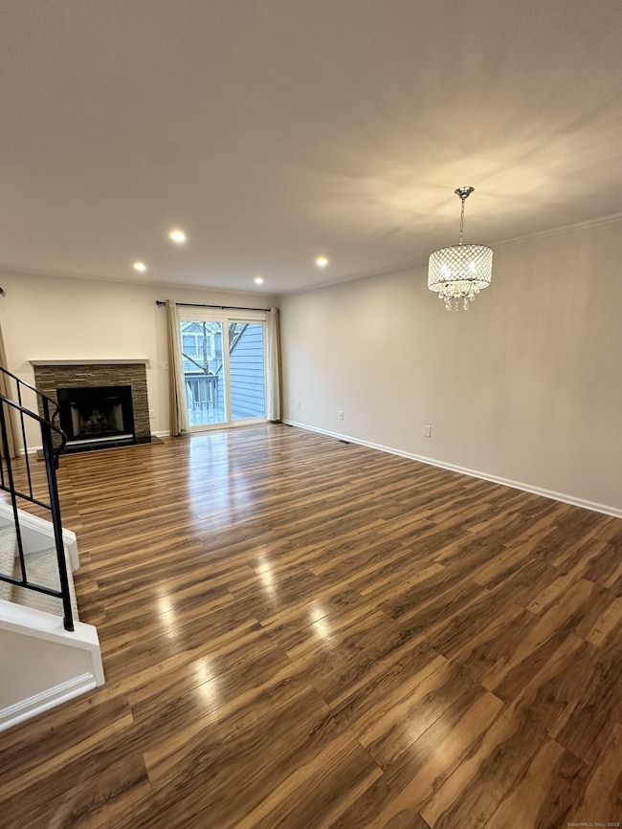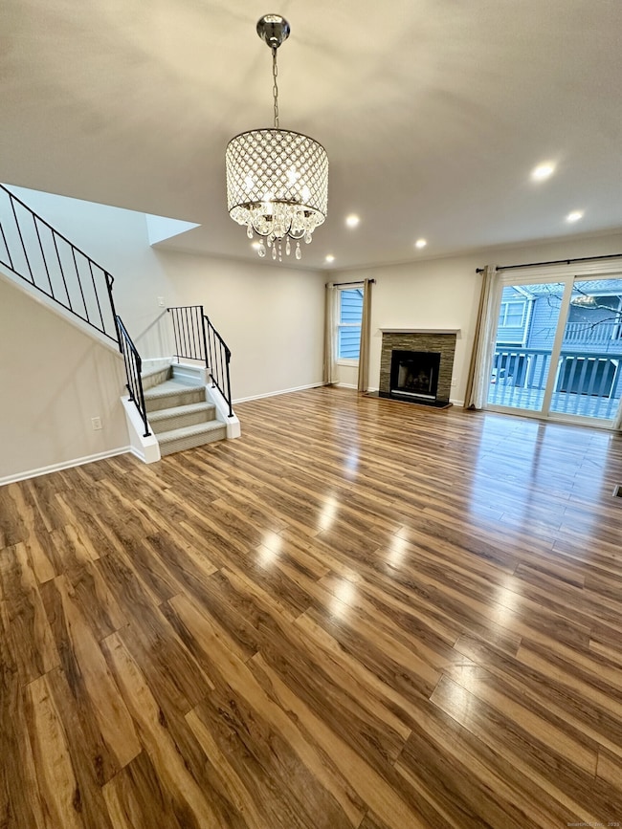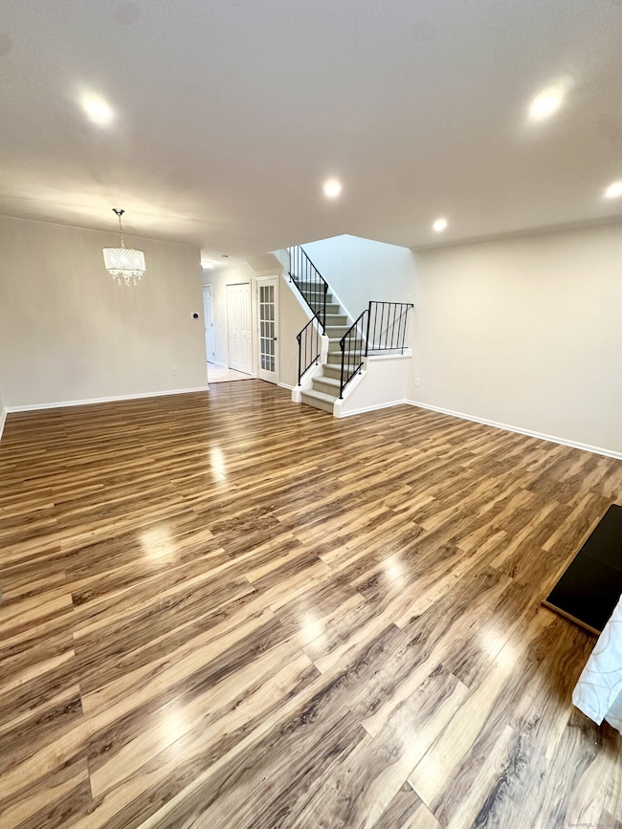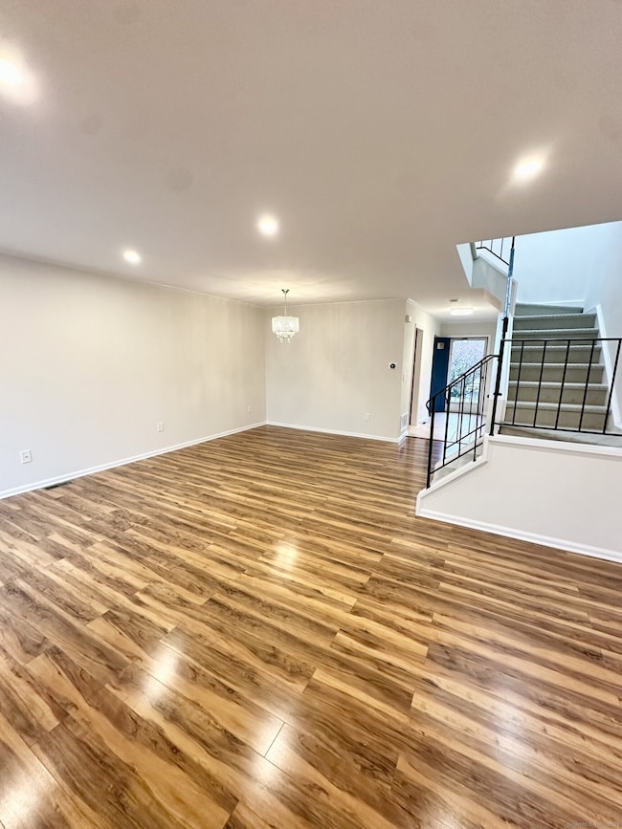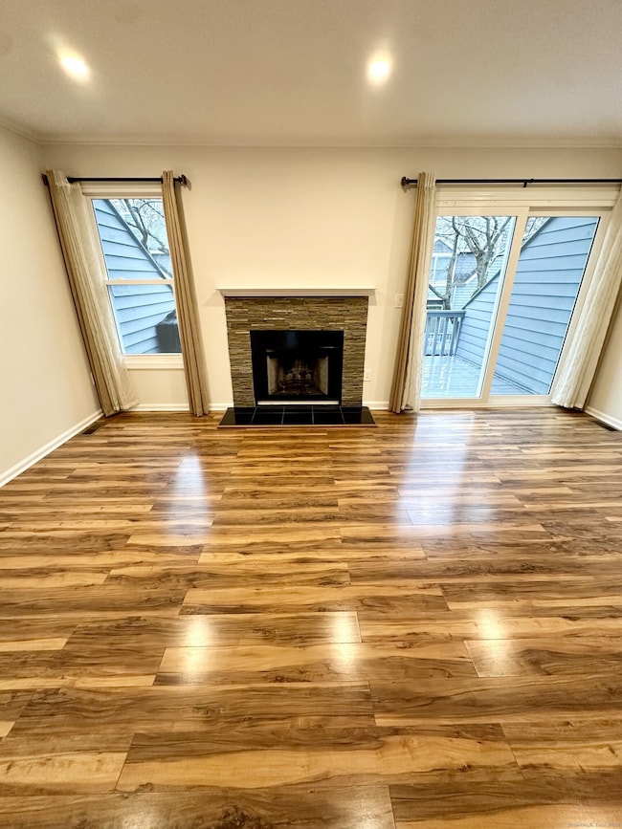26 Fawn Ridge Ln Wilton, CT 06897
Highlights
- Pool House
- Deck
- Attic
- Miller-Driscoll School Rated A
- Property is near public transit
- 1 Fireplace
About This Home
Coveted renovated courtyard condo in South Wilton! Beautiful 2 bedroom, 2 1/2 bath unit with a garage and carport. Enjoy your morning coffee in the breakfast nook with courtyard views. The living/dining room area has sliders to your deck, where you can BBQ and host guests. Enjoy your living room fireplace on chilly fall and winter nights. Open stairs lead to your master suite, with two walk-in closets and a full bathroom. The second bedroom has its own private full bathroom and walk-in closet. The lower level is finished and can be used as a family room, office, extra room or storage. Beautifully landscaped grounds with a swimming pool and tennis/pickleball courts. Walk to stores, restaurants, gym, doctors' offices, etc . 5 minutes to I-95, and Route 7 connector/Merritt Parkway. Close to train lines! Landlord preference is an 18 month lease.
Listing Agent
William Raveis Real Estate Brokerage Phone: (203) 856-9471 License #RES.0813421 Listed on: 11/25/2025

Townhouse Details
Home Type
- Townhome
Est. Annual Taxes
- $7,964
Year Built
- Built in 1984
Home Design
- Wood Siding
Interior Spaces
- 1,206 Sq Ft Home
- 1 Fireplace
- Attic or Crawl Hatchway Insulated
Kitchen
- Oven or Range
- Electric Cooktop
Bedrooms and Bathrooms
- 2 Bedrooms
Laundry
- Laundry on lower level
- Dryer
- Washer
Finished Basement
- Walk-Out Basement
- Partial Basement
- Garage Access
Parking
- 1 Car Garage
- Parking Deck
Pool
- Pool House
- In Ground Pool
Location
- Property is near public transit
- Property is near shops
Schools
- Miller-Driscoll Elementary School
- Middlebrook School
- Cider Mill Middle School
- Wilton High School
Additional Features
- Deck
- Central Air
Listing and Financial Details
- Assessor Parcel Number 1926583
Community Details
Amenities
- Public Transportation
Pet Policy
- Pets Allowed with Restrictions
Map
Source: SmartMLS
MLS Number: 24142167
APN: WILT-000083-000019-000000-000026
- 510 Foxboro Dr
- 123 Old Belden Hill Rd Unit 40
- 28 Village Ct
- 105 Danbury Rd
- 515 Belden Hill Rd
- 29 Grumman Ave
- 442 Main Ave Unit A5
- 6 Tulip Tree Ln
- 41 Mohawk Dr
- 332 Belden Hill Rd
- 36 Donohue Dr
- 180 E Rocks Rd
- 8 Caddy Rd
- 32 Thistle Rd
- 27 Stonecrop Rd
- 84 Wilton Crest Rd Unit 84
- 36 Wilton Crest Unit 36
- 101 Chestnut Hill Rd
- 20 Wilton Crest Unit 20
- 8 Stonecrop Rd
- 664 Main Ave Unit 302
- 1118 Foxboro Dr
- 58 Kent Rd
- 43 Kent Hills Ln
- 123 Old Belden Hill Rd Unit 15
- 116 Danbury Rd
- 150 Glover Ave
- 141 Danbury Rd
- 332 Belden Hill Rd
- 21 Seir Hill Rd Unit 6
- 3 Seir Hill Rd Unit G3
- 399 Main Ave
- 22 Horseshoe Rd
- 400 Main Ave
- 1 Glover Ave
- 1 Glover Ave Unit 416
- 1 Glover Ave Unit 315
- 14 White Barns Ln Unit 14
- 7 River Rd Unit 310
- 25 River Rd
