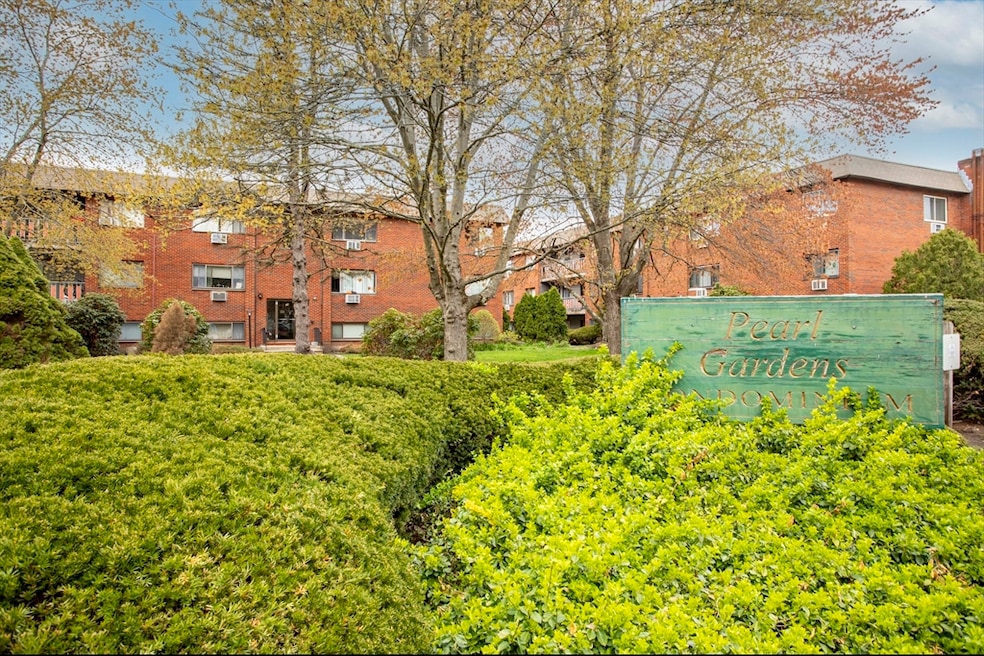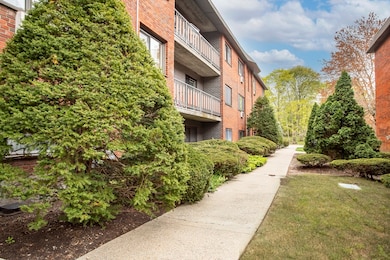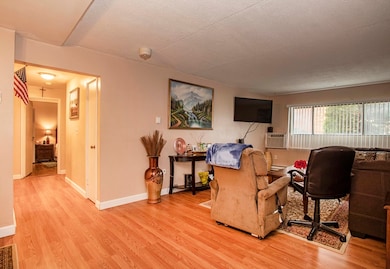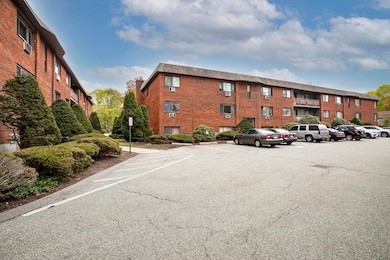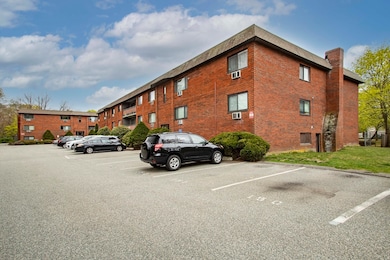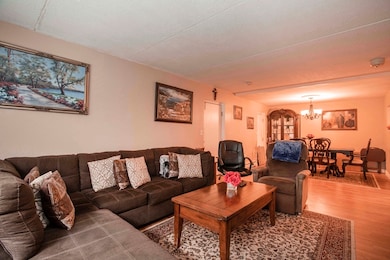26 Faxon St Unit 2 Stoughton, MA 02072
Estimated payment $2,265/month
Total Views
49,658
2
Beds
1
Bath
985
Sq Ft
$320
Price per Sq Ft
About This Home
IF YOU ARE LOOKING FOR A GREAT CONDO PLEASE CHECK THIS ONE OUT! LOCATED IN A GREAT SECLUDED LOCATION OFFERING 2 BEDROOMS AND 1 FULL BATHROOM. THE KITCHEN IS UPDATED WITH AS WELL WITH GRANITE COUNTERS WITH STAINLESS STEEL APPLIANCES (APPROXIMATELY 7 YEARS AGO.) THE HOT WATER TANK IS A FEW YEARS OLD. THE SELLERS HAVE OCCUPIED THIS UNIT FOR ABOUT 9 YEARS AND REMODELED MOST OF THE UNIT.
Property Details
Home Type
- Condominium
Est. Annual Taxes
- $2,883
Year Built
- Built in 1970
HOA Fees
- $362 Monthly HOA Fees
Parking
- 1 Car Parking Space
Home Design
- Garden Home
- Entry on the 1st floor
Interior Spaces
- 985 Sq Ft Home
- 1-Story Property
Bedrooms and Bathrooms
- 2 Bedrooms
- 1 Full Bathroom
Utilities
- No Cooling
- Heating Available
Community Details
- Association fees include water, maintenance structure, ground maintenance, snow removal
- 48 Units
- Pearl Gardens Community
Listing and Financial Details
- Assessor Parcel Number M:0055 B:0041 L:2602,234937
Map
Create a Home Valuation Report for This Property
The Home Valuation Report is an in-depth analysis detailing your home's value as well as a comparison with similar homes in the area
Home Values in the Area
Average Home Value in this Area
Tax History
| Year | Tax Paid | Tax Assessment Tax Assessment Total Assessment is a certain percentage of the fair market value that is determined by local assessors to be the total taxable value of land and additions on the property. | Land | Improvement |
|---|---|---|---|---|
| 2025 | $2,883 | $232,900 | $0 | $232,900 |
| 2024 | $2,835 | $222,700 | $0 | $222,700 |
| 2023 | $2,753 | $203,200 | $0 | $203,200 |
| 2022 | $2,693 | $186,900 | $0 | $186,900 |
| 2021 | $2,532 | $167,700 | $0 | $167,700 |
| 2020 | $2,388 | $160,400 | $0 | $160,400 |
| 2019 | $2,273 | $148,200 | $0 | $148,200 |
| 2018 | $2,084 | $140,700 | $0 | $140,700 |
| 2017 | $1,875 | $129,400 | $0 | $129,400 |
| 2016 | $1,909 | $127,500 | $0 | $127,500 |
| 2015 | $1,793 | $118,500 | $0 | $118,500 |
| 2014 | $1,508 | $95,800 | $0 | $95,800 |
Source: Public Records
Property History
| Date | Event | Price | List to Sale | Price per Sq Ft | Prior Sale |
|---|---|---|---|---|---|
| 07/28/2025 07/28/25 | For Sale | $315,000 | +133.3% | $320 / Sq Ft | |
| 10/18/2016 10/18/16 | Sold | $135,000 | -3.5% | $137 / Sq Ft | View Prior Sale |
| 09/01/2016 09/01/16 | Pending | -- | -- | -- | |
| 08/23/2016 08/23/16 | For Sale | $139,900 | -- | $142 / Sq Ft |
Source: MLS Property Information Network (MLS PIN)
Purchase History
| Date | Type | Sale Price | Title Company |
|---|---|---|---|
| Quit Claim Deed | -- | -- | |
| Not Resolvable | $131,000 | -- | |
| Deed | $94,900 | -- |
Source: Public Records
Mortgage History
| Date | Status | Loan Amount | Loan Type |
|---|---|---|---|
| Previous Owner | $128,250 | New Conventional | |
| Previous Owner | $90,100 | Purchase Money Mortgage |
Source: Public Records
Source: MLS Property Information Network (MLS PIN)
MLS Number: 73410258
APN: STOU-000055-000041-002602
Nearby Homes
- 28 Faxon St Unit 4
- 11 Monk St
- 30 Porter St
- 81 Summer St Unit 1
- 6 Grove St
- 5-9 Morton Square
- 15-17 Morton Square
- 59 Summer Ave
- 514 Park
- 29 Rayburn Rd
- 100 Water St
- 316 Pleasant St
- 12 Bradford St
- 15 Jones Terrace Unit 2
- 21 Jones Terrace Unit 2
- 79 Kinsley St
- 62 Kinsley St
- 68 Crescent Ave
- 102 Ewing Dr
- 229 Stoughton St
- 84 Pearl St Unit 2F
- 215 Pearl St Unit 8
- 65 Mccormick Terrace Unit 6
- 22 Summer St Unit 1
- 189-203 Britton Ave
- 63 Mcgarvey Rd
- 47 Prospect St Unit 2
- 15 Walnut St Unit 2
- 15 Sumner St
- 544 Central St
- 12 Buckley Rd
- 543 Central St
- 1 Windsor Woods Ln
- 3101 Stagecoach Rd
- 1779 Central St
- 30 Flynn Rd
- 653 Park St Unit 1
- 55 Will Dr Unit 154
- 45 Wheeler Cir
- 19 Meadowood Dr Unit 19
