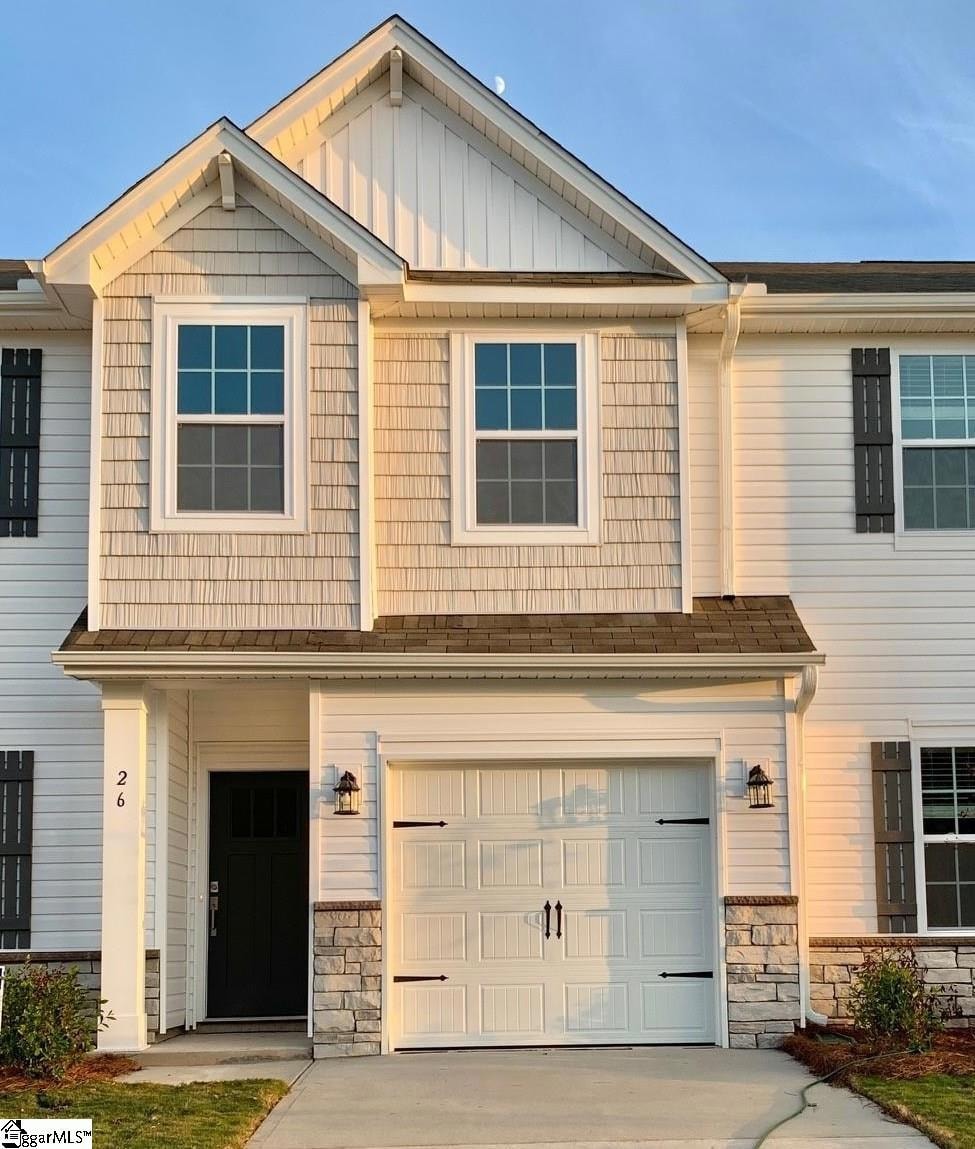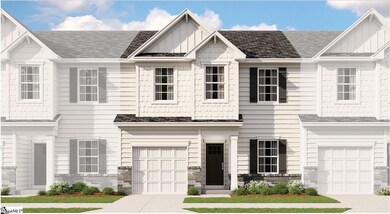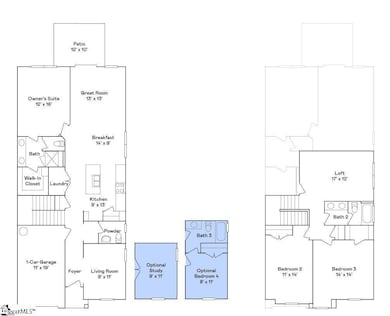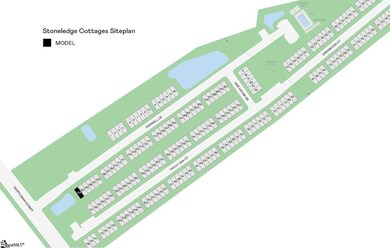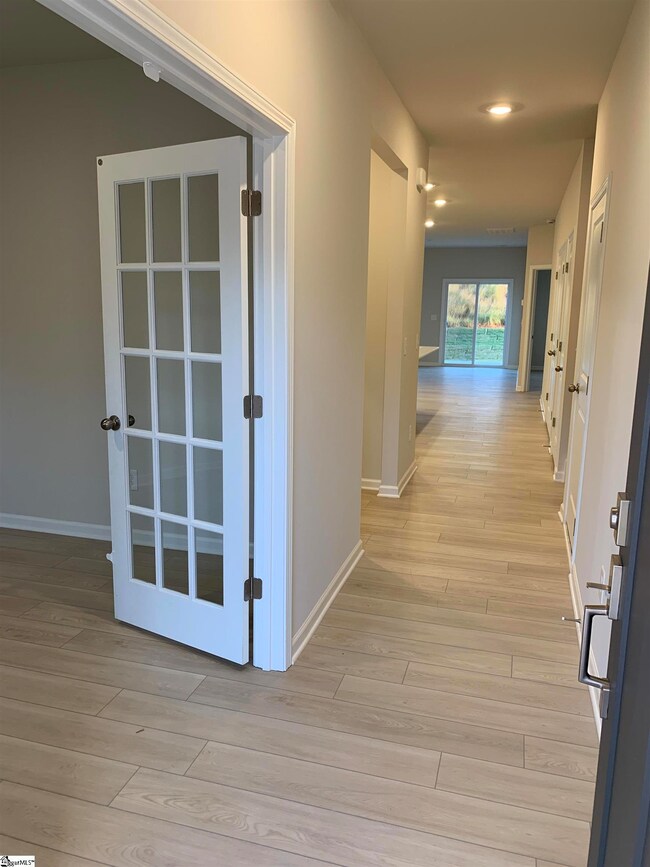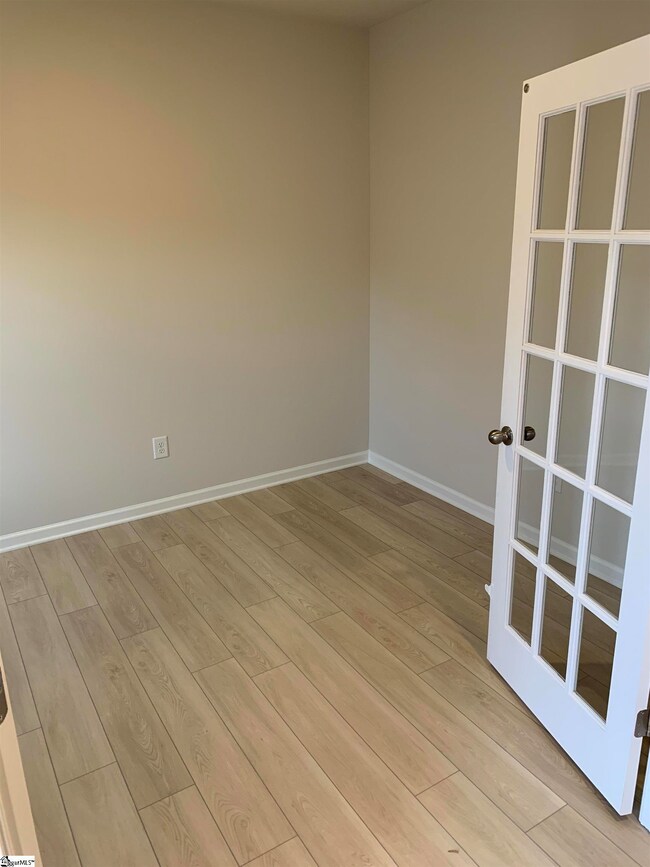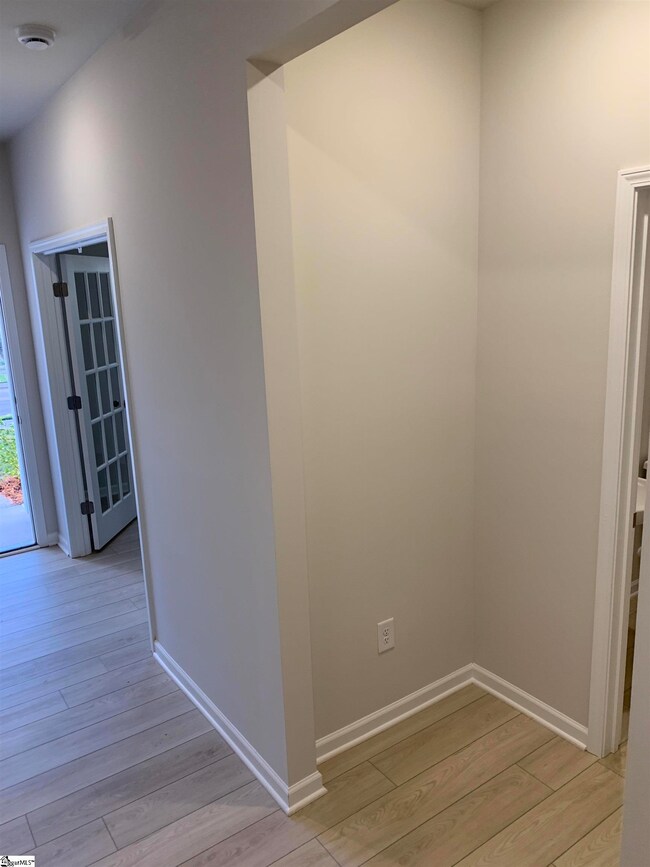
26 Fernhill Ln Unit SC 181 Berkley Fountain Inn, SC 29681
Highlights
- New Construction
- Open Floorplan
- Loft
- Bryson Elementary School Rated A-
- Traditional Architecture
- Great Room
About This Home
As of January 2025A maintenance free community ensures every homeowner has the luxury to focus on other aspects of their lives, while their lawns look great all year! Stoneledge Cottages will include a community pool and clubhouse for relaxing. Our BERKLEY floorplan is a two-story home featuring a living room ideal for hosting guests and residents alike. Down the foyer is a cohesive open-concept layout with an attached patio to simplify indoor-outdoor activities. The tranquil owner's suite with en-suite bathroom is tucked into the back corner on the first floor, affording homeowners privacy away from the remaining upstairs bedrooms. The top level hosts a large loft that can function as another gathering area and two secondary bedrooms.
Last Agent to Sell the Property
Lennar Carolinas LLC License #123427 Listed on: 10/06/2024

Townhouse Details
Home Type
- Townhome
Year Built
- Built in 2024 | New Construction
HOA Fees
- $170 Monthly HOA Fees
Home Design
- Traditional Architecture
- Slab Foundation
- Architectural Shingle Roof
- Hardboard
Interior Spaces
- 1,983 Sq Ft Home
- 1,800-1,999 Sq Ft Home
- 2-Story Property
- Open Floorplan
- Tray Ceiling
- Smooth Ceilings
- Ceiling height of 9 feet or more
- Insulated Windows
- Great Room
- Breakfast Room
- Den
- Loft
- Storage In Attic
- Security System Owned
Kitchen
- Walk-In Pantry
- Electric Oven
- Free-Standing Gas Range
- Built-In Microwave
- Convection Microwave
- Dishwasher
- Quartz Countertops
- Disposal
Flooring
- Carpet
- Vinyl
Bedrooms and Bathrooms
- 3 Bedrooms
- Walk-In Closet
Laundry
- Laundry Room
- Laundry on main level
- Electric Dryer Hookup
Parking
- 1 Car Attached Garage
- Garage Door Opener
Schools
- Bryson Elementary And Middle School
- Hillcrest High School
Utilities
- Heating System Uses Natural Gas
- Electric Water Heater
Additional Features
- Patio
- Lot Dimensions are 26 x 105
Listing and Financial Details
- Tax Lot 181
Community Details
Overview
- Built by Lennar
- Stoneledge Cottages Subdivision, Berkley Floorplan
- Mandatory home owners association
Security
- Fire and Smoke Detector
Similar Homes in the area
Home Values in the Area
Average Home Value in this Area
Property History
| Date | Event | Price | Change | Sq Ft Price |
|---|---|---|---|---|
| 01/02/2025 01/02/25 | Sold | $238,999 | -0.4% | $133 / Sq Ft |
| 11/20/2024 11/20/24 | Pending | -- | -- | -- |
| 11/18/2024 11/18/24 | Price Changed | $239,999 | +2.6% | $133 / Sq Ft |
| 11/18/2024 11/18/24 | For Sale | $233,999 | 0.0% | $130 / Sq Ft |
| 11/15/2024 11/15/24 | Pending | -- | -- | -- |
| 11/07/2024 11/07/24 | Price Changed | $233,999 | -6.4% | $130 / Sq Ft |
| 10/18/2024 10/18/24 | Price Changed | $249,999 | -1.2% | $139 / Sq Ft |
| 10/06/2024 10/06/24 | For Sale | $252,999 | -- | $141 / Sq Ft |
Tax History Compared to Growth
Agents Affiliated with this Home
-
Karissa Stephens
K
Seller's Agent in 2025
Karissa Stephens
Lennar Carolinas LLC
(704) 589-6402
35 in this area
283 Total Sales
-
Alan Cedres
A
Seller Co-Listing Agent in 2025
Alan Cedres
Lennar Carolinas LLC
(864) 354-7474
8 in this area
18 Total Sales
-
David Kunis
D
Buyer's Agent in 2025
David Kunis
Lennar Carolinas LLC
(980) 240-8127
7 in this area
114 Total Sales
Map
Source: Greater Greenville Association of REALTORS®
MLS Number: 1538905
- 10 Fernhill Lane Fountain Inn Sc 2964
- TBD Vine House Dr Unit SC 18 Berkley
- 110 Strongridge Trail
- 127 Addington Ln
- 17 Starlake Rd
- 20 Starlake Rd
- 139 Strongridge Trail
- 128 Moorish Cir
- 134 Moorish Cir
- 127 Moorish Cir
- 127 Moorish Cir
- 300 Moorish Cir
- 112 Moorish Cir
- 133 Moorish Cir
- 115 Moorish Cir
- 113 Moorish Cir
- 303 Eskdale Rd
- 111 Moorish Cir
- 214 Lakeview Terrace
- 102 Moorish Cir
