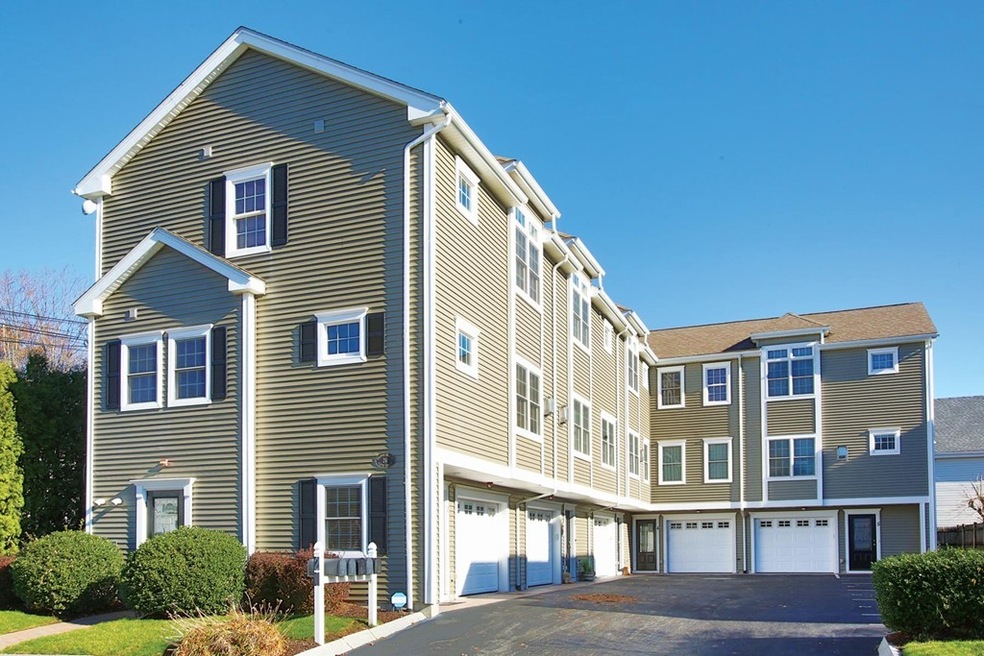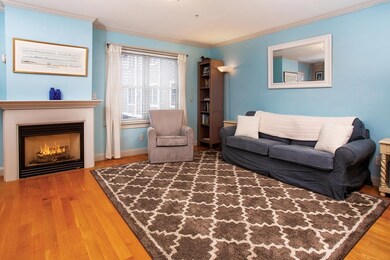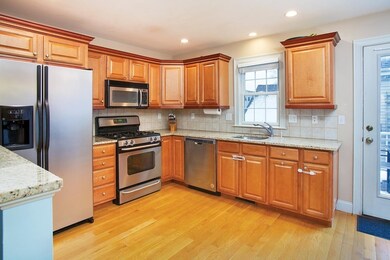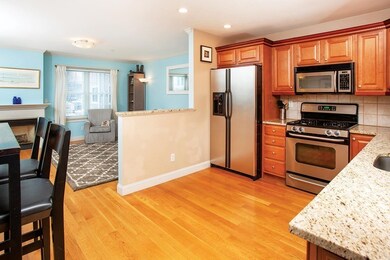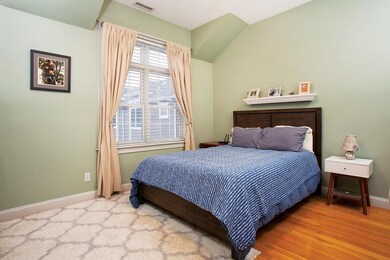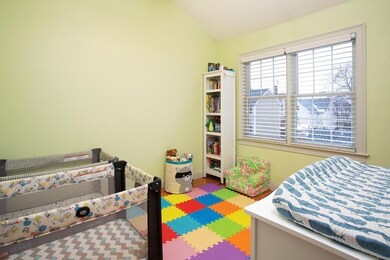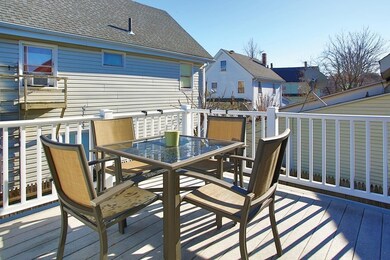
26 Floyd St Unit 5 Waltham, MA 02453
Bank Square NeighborhoodHighlights
- Security Service
- Central Vacuum
- 5-minute walk to Thompson Playground
- Forced Air Heating and Cooling System
About This Home
As of May 2020This pristine 2004 construction townhouse offers the best of both worlds. Close to Main Street's shops and restaurants, yet secluded on a residential street. This home features an eat-in kitchen with granite countertops and stainless steel appliances, and a good size living room with a fireplace. 1 1/2 baths. Two bedrooms with cathedral ceilings, and a master bedroom walk-in closet. 2nd floor laundry. Hardwood floors throughout. One garage and one outdoor parking space. Central air, central vacuum, and alarm system. Large exterior deck, plus grilling area off the shared yard. This end unit has the best placement in the complex. Waltham commuter rail is close by, and rt. 128, rt. 2 and the Mass Pike are easily accessible.
Townhouse Details
Home Type
- Townhome
Est. Annual Taxes
- $5,791
Year Built
- Built in 2004
Parking
- 1 Car Garage
Interior Spaces
- Central Vacuum
Kitchen
- Range
- Microwave
- Dishwasher
- Disposal
Utilities
- Forced Air Heating and Cooling System
- Heating System Uses Gas
- Natural Gas Water Heater
Listing and Financial Details
- Assessor Parcel Number M:059 B:023 L:0023 005
Community Details
Pet Policy
- Call for details about the types of pets allowed
Security
- Security Service
Ownership History
Purchase Details
Home Financials for this Owner
Home Financials are based on the most recent Mortgage that was taken out on this home.Purchase Details
Home Financials for this Owner
Home Financials are based on the most recent Mortgage that was taken out on this home.Purchase Details
Home Financials for this Owner
Home Financials are based on the most recent Mortgage that was taken out on this home.Similar Homes in Waltham, MA
Home Values in the Area
Average Home Value in this Area
Purchase History
| Date | Type | Sale Price | Title Company |
|---|---|---|---|
| Not Resolvable | $532,000 | None Available | |
| Deed | $345,350 | -- | |
| Deed | $380,000 | -- |
Mortgage History
| Date | Status | Loan Amount | Loan Type |
|---|---|---|---|
| Open | $425,600 | New Conventional | |
| Previous Owner | $25,000 | No Value Available | |
| Previous Owner | $276,280 | New Conventional | |
| Previous Owner | $297,146 | No Value Available | |
| Previous Owner | $304,000 | Purchase Money Mortgage | |
| Previous Owner | $75,000 | No Value Available |
Property History
| Date | Event | Price | Change | Sq Ft Price |
|---|---|---|---|---|
| 05/08/2020 05/08/20 | Sold | $532,000 | +2.5% | $509 / Sq Ft |
| 03/11/2020 03/11/20 | Pending | -- | -- | -- |
| 03/04/2020 03/04/20 | For Sale | $519,000 | 0.0% | $497 / Sq Ft |
| 05/09/2017 05/09/17 | Rented | $2,400 | 0.0% | -- |
| 05/03/2017 05/03/17 | Under Contract | -- | -- | -- |
| 05/01/2017 05/01/17 | For Rent | $2,400 | 0.0% | -- |
| 07/29/2016 07/29/16 | Sold | $435,000 | +2.4% | $416 / Sq Ft |
| 06/15/2016 06/15/16 | Pending | -- | -- | -- |
| 06/10/2016 06/10/16 | For Sale | $424,900 | +23.0% | $407 / Sq Ft |
| 03/27/2012 03/27/12 | Sold | $345,350 | -1.0% | $330 / Sq Ft |
| 03/05/2012 03/05/12 | Pending | -- | -- | -- |
| 01/11/2012 01/11/12 | Price Changed | $349,000 | -1.7% | $334 / Sq Ft |
| 10/11/2011 10/11/11 | For Sale | $354,900 | -- | $340 / Sq Ft |
Tax History Compared to Growth
Tax History
| Year | Tax Paid | Tax Assessment Tax Assessment Total Assessment is a certain percentage of the fair market value that is determined by local assessors to be the total taxable value of land and additions on the property. | Land | Improvement |
|---|---|---|---|---|
| 2025 | $5,791 | $589,700 | $0 | $589,700 |
| 2024 | $5,567 | $577,500 | $0 | $577,500 |
| 2023 | $5,960 | $577,500 | $0 | $577,500 |
| 2022 | $5,714 | $512,900 | $0 | $512,900 |
| 2021 | $5,740 | $507,100 | $0 | $507,100 |
| 2020 | $5,761 | $482,100 | $0 | $482,100 |
| 2019 | $4,897 | $386,800 | $0 | $386,800 |
| 2018 | $4,878 | $386,800 | $0 | $386,800 |
| 2017 | $4,858 | $386,800 | $0 | $386,800 |
| 2016 | $4,734 | $386,800 | $0 | $386,800 |
| 2015 | $4,198 | $319,700 | $0 | $319,700 |
Agents Affiliated with this Home
-
Kate Vicksell

Seller's Agent in 2020
Kate Vicksell
Hammond Residential Real Estate
(617) 731-4644
35 Total Sales
-
Rachel Lura

Buyer's Agent in 2020
Rachel Lura
Century 21 Cityside
(508) 905-9442
17 Total Sales
-
Marissa Jazmin

Seller's Agent in 2017
Marissa Jazmin
Compass
(617) 447-5656
19 Total Sales
-
J
Seller's Agent in 2016
Jonathan De Araujo
William Raveis R.E. & Home Services
-
Vincent Talarico

Seller's Agent in 2012
Vincent Talarico
SouthernWolf Realty Services
(781) 894-4000
8 Total Sales
-
Norma Currie

Buyer's Agent in 2012
Norma Currie
Coldwell Banker Realty - Lexington
(781) 910-7248
6 Total Sales
Map
Source: MLS Property Information Network (MLS PIN)
MLS Number: 72627699
APN: WALT-000059-000023-000023-000005
- 39 Floyd St Unit 2
- 167 Charles St
- 32 Harvard St Unit 2
- 87 Harvard St
- 120-126 Felton St
- 15 Howard St
- 15 Bacon St Unit 2
- 948 Main St Unit 105
- 79-81 Vernon St
- 73 South St Unit 1
- 43-45 Wellington St Unit 2
- 85 Crescent St
- 55-57 Crescent St
- 75 Columbus Ave
- 89 Columbus Ave
- 7-11.5 Felton
- 12-14 Elson Rd
- 66 Guinan St
- 61 Boynton St
- 41 Walnut St Unit 22
